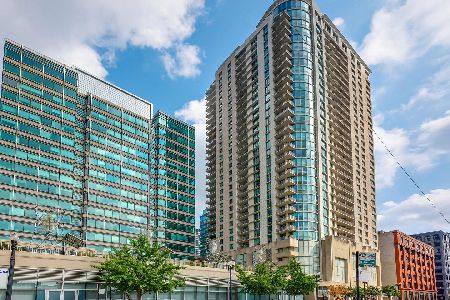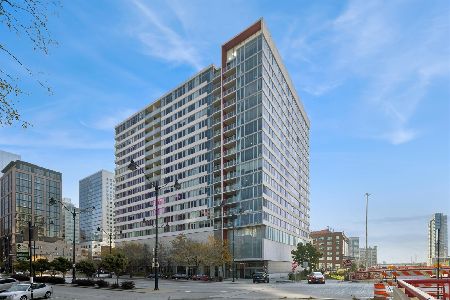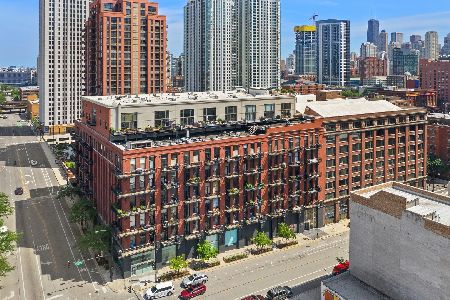125 Jefferson Street, Near West Side, Chicago, Illinois 60661
$560,000
|
Sold
|
|
| Status: | Closed |
| Sqft: | 2,000 |
| Cost/Sqft: | $275 |
| Beds: | 3 |
| Baths: | 2 |
| Year Built: | 2003 |
| Property Taxes: | $7,591 |
| Days On Market: | 5662 |
| Lot Size: | 0,00 |
Description
Rarely available. Stunning, sunny, 2000 sq ft unique S/E corner unit - 06/07 combined. Nothing comparable in bld. $40K recent high end upgrades. Huge master suite w/ giant walk-in closet. Hardwood, crown molding, tons closets throughout. New kitchen w/ granite & SS appliances. 2 balconies. Upgraded bathrooms. Big Lndry room. Near trains, xway, shopping. 98 walkscore. 2 gar spaces near door $29,900 each w/ $49 assess.
Property Specifics
| Condos/Townhomes | |
| — | |
| — | |
| 2003 | |
| None | |
| — | |
| No | |
| — |
| Cook | |
| Park Alexandria | |
| 835 / — | |
| Heat,Air Conditioning,Water,Gas,Insurance,Security,Doorman,TV/Cable,Exercise Facilities,Exterior Maintenance,Lawn Care,Scavenger,Snow Removal | |
| Lake Michigan | |
| Public Sewer | |
| 07595835 | |
| 17161070371191 |
Nearby Schools
| NAME: | DISTRICT: | DISTANCE: | |
|---|---|---|---|
|
High School
Crane Technical Prep High School |
299 | Not in DB | |
Property History
| DATE: | EVENT: | PRICE: | SOURCE: |
|---|---|---|---|
| 17 May, 2007 | Sold | $525,000 | MRED MLS |
| 10 Apr, 2007 | Under contract | $500,000 | MRED MLS |
| 5 Feb, 2007 | Listed for sale | $500,000 | MRED MLS |
| 8 Oct, 2010 | Sold | $560,000 | MRED MLS |
| 27 Aug, 2010 | Under contract | $549,850 | MRED MLS |
| 30 Jul, 2010 | Listed for sale | $549,850 | MRED MLS |
| 31 Oct, 2013 | Sold | $587,500 | MRED MLS |
| 11 Oct, 2013 | Under contract | $620,000 | MRED MLS |
| 4 Oct, 2013 | Listed for sale | $620,000 | MRED MLS |
| 11 Jul, 2017 | Listed for sale | $0 | MRED MLS |
| 30 Aug, 2022 | Listed for sale | $0 | MRED MLS |
| 18 Aug, 2023 | Sold | $580,000 | MRED MLS |
| 11 Jul, 2023 | Under contract | $600,000 | MRED MLS |
| 22 May, 2023 | Listed for sale | $600,000 | MRED MLS |
Room Specifics
Total Bedrooms: 3
Bedrooms Above Ground: 3
Bedrooms Below Ground: 0
Dimensions: —
Floor Type: Hardwood
Dimensions: —
Floor Type: Hardwood
Full Bathrooms: 2
Bathroom Amenities: Separate Shower,Double Sink
Bathroom in Basement: 0
Rooms: Balcony/Porch/Lanai,Foyer
Basement Description: —
Other Specifics
| 2 | |
| — | |
| — | |
| Balcony, End Unit | |
| — | |
| COMMON | |
| — | |
| Full | |
| Hardwood Floors, Laundry Hook-Up in Unit, Storage | |
| Range, Microwave, Dishwasher, Refrigerator, Washer, Dryer, Disposal | |
| Not in DB | |
| — | |
| — | |
| Bike Room/Bike Trails, Door Person, Elevator(s), Exercise Room, Storage, On Site Manager/Engineer, Party Room, Sundeck, Receiving Room, Security Door Lock(s), Valet/Cleaner | |
| — |
Tax History
| Year | Property Taxes |
|---|---|
| 2007 | $9,362 |
| 2010 | $7,591 |
| 2013 | $7,045 |
| 2023 | $13,076 |
Contact Agent
Nearby Similar Homes
Nearby Sold Comparables
Contact Agent
Listing Provided By
Lucid Realty, Inc.










