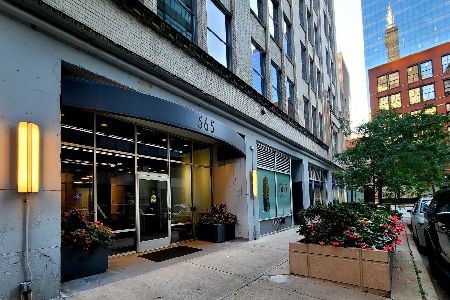125 Jefferson Street, Near West Side, Chicago, Illinois 60661
$315,000
|
Sold
|
|
| Status: | Closed |
| Sqft: | 1,254 |
| Cost/Sqft: | $247 |
| Beds: | 2 |
| Baths: | 2 |
| Year Built: | 2003 |
| Property Taxes: | $3,033 |
| Days On Market: | 5314 |
| Lot Size: | 0,00 |
Description
Outstanding value! Luxurious 2bed/2bth condo w/split floor plan. Great ktchn w/extended cabs/work area, ss applcs, thick granite & brkfast bar. Hardwood flrs. Large balcony w/nice city/Willis views. Master w/WIC, tub-sep showr & dble vanity. NEW high-end W/D w/steam. Full amenity building- Park Alexandria: 24hr door staff, dog park, health club, private park, guest suites, dry clnr, bike & private storage. Pkng $30K.
Property Specifics
| Condos/Townhomes | |
| 1 | |
| — | |
| 2003 | |
| None | |
| — | |
| No | |
| — |
| Cook | |
| Park Alexandria | |
| 466 / Monthly | |
| Heat,Air Conditioning,Water,Gas,Parking,Insurance,Doorman,TV/Cable,Clubhouse,Exercise Facilities,Exterior Maintenance,Lawn Care,Scavenger,Snow Removal | |
| Lake Michigan,Public | |
| Public Sewer | |
| 07854232 | |
| 17161070371080 |
Nearby Schools
| NAME: | DISTRICT: | DISTANCE: | |
|---|---|---|---|
|
Grade School
William Brown Elementary School |
299 | — | |
|
Middle School
William Brown Elementary School |
299 | Not in DB | |
|
High School
Crane Technical Prep High School |
299 | Not in DB | |
Property History
| DATE: | EVENT: | PRICE: | SOURCE: |
|---|---|---|---|
| 9 Sep, 2011 | Sold | $315,000 | MRED MLS |
| 5 Aug, 2011 | Under contract | $309,900 | MRED MLS |
| 12 Jul, 2011 | Listed for sale | $309,900 | MRED MLS |
| 26 May, 2022 | Sold | $390,000 | MRED MLS |
| 25 Apr, 2022 | Under contract | $374,900 | MRED MLS |
| — | Last price change | $375,000 | MRED MLS |
| 23 Mar, 2022 | Listed for sale | $375,000 | MRED MLS |
Room Specifics
Total Bedrooms: 2
Bedrooms Above Ground: 2
Bedrooms Below Ground: 0
Dimensions: —
Floor Type: Carpet
Full Bathrooms: 2
Bathroom Amenities: Whirlpool,Separate Shower,Double Sink
Bathroom in Basement: 0
Rooms: Balcony/Porch/Lanai,Foyer,Gallery,Walk In Closet
Basement Description: None
Other Specifics
| 1 | |
| — | |
| Concrete,Shared | |
| Balcony, Storms/Screens, End Unit | |
| Common Grounds | |
| COMMON | |
| — | |
| Full | |
| Elevator, Wood Laminate Floors, Laundry Hook-Up in Unit, Storage | |
| Range, Microwave, Dishwasher, Refrigerator, Washer, Dryer, Disposal | |
| Not in DB | |
| — | |
| — | |
| Bike Room/Bike Trails, Door Person, Elevator(s), Exercise Room, Storage, Health Club, On Site Manager/Engineer, Party Room, Sundeck, Receiving Room, Security Door Lock(s), Service Elevator(s), Valet/Cleaner | |
| — |
Tax History
| Year | Property Taxes |
|---|---|
| 2011 | $3,033 |
| 2022 | $7,658 |
Contact Agent
Nearby Similar Homes
Nearby Sold Comparables
Contact Agent
Listing Provided By
Coldwell Banker Residential









