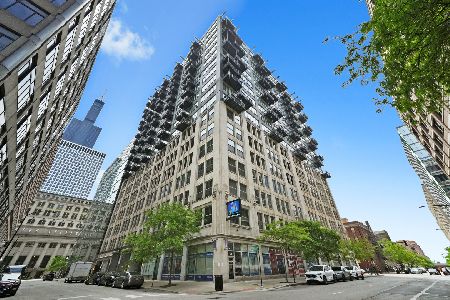125 Jefferson Street, Near West Side, Chicago, Illinois 60661
$202,000
|
Sold
|
|
| Status: | Closed |
| Sqft: | 0 |
| Cost/Sqft: | — |
| Beds: | 0 |
| Baths: | 1 |
| Year Built: | 2003 |
| Property Taxes: | $2,824 |
| Days On Market: | 2926 |
| Lot Size: | 0,00 |
Description
Large junior 1 bedroom unit in Park Alexandria! Unit features floor to ceiling windows, private balcony and plenty of closet space. Wall of closets off foyer. Open bedroom with additional closet. Kitchen features stainless steel appliances, granite countertops & breakfast bar. Kitchen open to spacious living/dining room. Private balcony off living room overlooking sun deck. Deeded parking space available for an extra $30,000. Building amenities include 24 hour doorman, exercise room, dog run & sundeck. Close to West Loop, Loop, Fulton River District Metra, L & 90/94.
Property Specifics
| Condos/Townhomes | |
| 33 | |
| — | |
| 2003 | |
| None | |
| — | |
| No | |
| — |
| Cook | |
| — | |
| 383 / Monthly | |
| Heat,Water,Gas,Insurance,Doorman,TV/Cable,Exercise Facilities,Exterior Maintenance,Lawn Care,Scavenger,Snow Removal | |
| Lake Michigan,Public | |
| Public Sewer | |
| 09816849 | |
| 17161070371051 |
Nearby Schools
| NAME: | DISTRICT: | DISTANCE: | |
|---|---|---|---|
|
Grade School
Skinner Elementary School |
299 | — | |
|
Middle School
William Brown Elementary School |
299 | Not in DB | |
|
High School
Wells Community Academy Senior H |
299 | Not in DB | |
|
Alternate High School
Crane Technical Prep High School |
— | Not in DB | |
Property History
| DATE: | EVENT: | PRICE: | SOURCE: |
|---|---|---|---|
| 29 Jun, 2007 | Sold | $232,700 | MRED MLS |
| 29 May, 2007 | Under contract | $209,900 | MRED MLS |
| 10 Apr, 2007 | Listed for sale | $209,900 | MRED MLS |
| 20 Apr, 2018 | Sold | $202,000 | MRED MLS |
| 4 Mar, 2018 | Under contract | $199,000 | MRED MLS |
| — | Last price change | $215,000 | MRED MLS |
| 13 Dec, 2017 | Listed for sale | $230,000 | MRED MLS |
| 28 Apr, 2023 | Sold | $234,000 | MRED MLS |
| 1 Apr, 2023 | Under contract | $235,000 | MRED MLS |
| 22 Feb, 2023 | Listed for sale | $235,000 | MRED MLS |
Room Specifics
Total Bedrooms: 0
Bedrooms Above Ground: 0
Bedrooms Below Ground: 0
Dimensions: —
Floor Type: —
Dimensions: —
Floor Type: —
Dimensions: —
Floor Type: —
Full Bathrooms: 1
Bathroom Amenities: —
Bathroom in Basement: 0
Rooms: Suite
Basement Description: None
Other Specifics
| 1 | |
| Concrete Perimeter | |
| — | |
| Balcony | |
| — | |
| COMMON | |
| — | |
| None | |
| Wood Laminate Floors | |
| Range, Microwave, Dishwasher, Refrigerator, Washer, Dryer, Stainless Steel Appliance(s) | |
| Not in DB | |
| — | |
| — | |
| Bike Room/Bike Trails, Door Person, Elevator(s), Exercise Room, On Site Manager/Engineer, Party Room, Sundeck, Valet/Cleaner | |
| — |
Tax History
| Year | Property Taxes |
|---|---|
| 2007 | $3,196 |
| 2018 | $2,824 |
| 2023 | $4,314 |
Contact Agent
Nearby Similar Homes
Nearby Sold Comparables
Contact Agent
Listing Provided By
Baird & Warner









