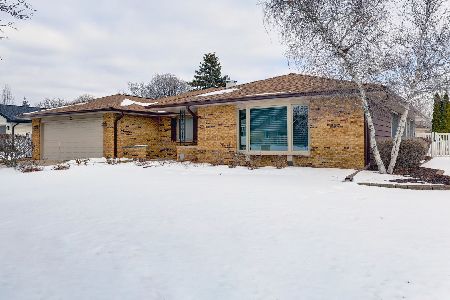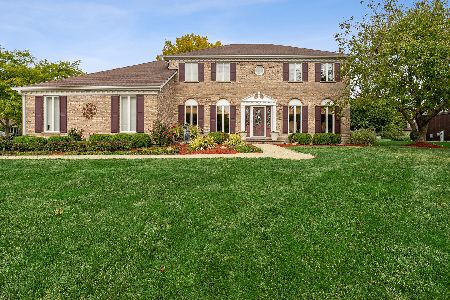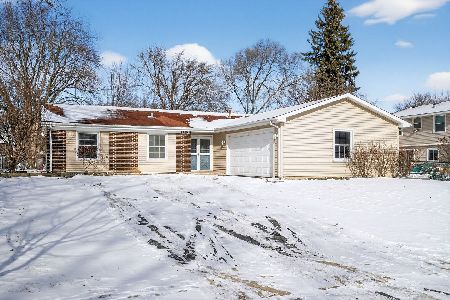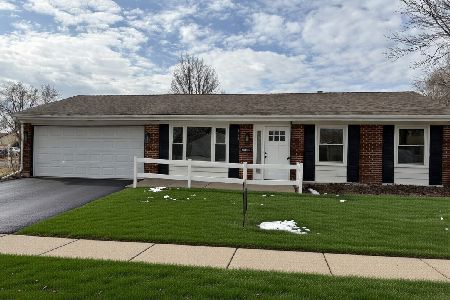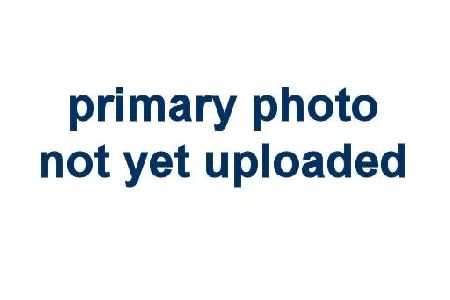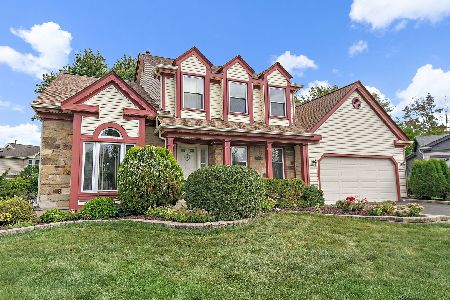125 Lenox Court, Schaumburg, Illinois 60193
$677,500
|
Sold
|
|
| Status: | Closed |
| Sqft: | 2,971 |
| Cost/Sqft: | $215 |
| Beds: | 4 |
| Baths: | 3 |
| Year Built: | 1983 |
| Property Taxes: | $11,214 |
| Days On Market: | 246 |
| Lot Size: | 0,25 |
Description
MULTIPLE OFFERS RECEIVED. HIGHEST AND BEST BY 7 PM SATURDAY 6/28/25. This stunning custom home is situated on a quiet cul-de-sac, offering a peaceful retreat while being part of a friendly neighborhood. Step into the beautifully landscaped front yard and be charmed by the inviting front porch, which sets the stage for what lies beyond. Inside, the home is an entertainer's paradise. The main floor boasts a vaulted living room and dining room, perfect for hosting gatherings. The first-floor office provides a dedicated space for work or study. The family room seamlessly flows into the updated kitchen, creating a warm and welcoming space for both everyday living and entertaining. A true highlight of this home is the magnificent sunroom. Designed as a four-season retreat, it is flooded with natural light, offering a perfect spot for relaxation and enjoyment throughout the year. An adjacent mudroom laundry area ensures ample storage and convenience. On the upper level, you'll find four spacious bedrooms, including the luxurious primary suite. The primary bathroom is a haven of indulgence, featuring an oversized layout with a separate tub and shower, as well as a double sink. Venture to the lower level, where two expansive flex spaces await, alongside a well-appointed bar area for entertaining. The outdoor space is equally impressive. The backyard is an oasis, featuring a huge patio, fully fenced yard, lush landscaping, and an above-ground pool with an attached deck - an idyllic setting for summer fun and relaxation. This exceptional home at 125 Lenox Court is a rare find that combines style, comfort, and functionality. Seize the opportunity to make it yours before it's gone!
Property Specifics
| Single Family | |
| — | |
| — | |
| 1983 | |
| — | |
| CUSTOM | |
| No | |
| 0.25 |
| Cook | |
| Country Grove | |
| — / Not Applicable | |
| — | |
| — | |
| — | |
| 12404242 | |
| 07193010240000 |
Nearby Schools
| NAME: | DISTRICT: | DISTANCE: | |
|---|---|---|---|
|
Grade School
Albert Einstein Elementary Schoo |
54 | — | |
|
Middle School
Jane Addams Junior High School |
54 | Not in DB | |
|
High School
Hoffman Estates High School |
211 | Not in DB | |
Property History
| DATE: | EVENT: | PRICE: | SOURCE: |
|---|---|---|---|
| 31 Jul, 2025 | Sold | $677,500 | MRED MLS |
| 30 Jun, 2025 | Under contract | $640,000 | MRED MLS |
| 26 Jun, 2025 | Listed for sale | $640,000 | MRED MLS |

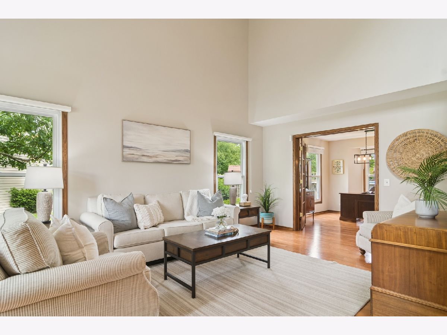
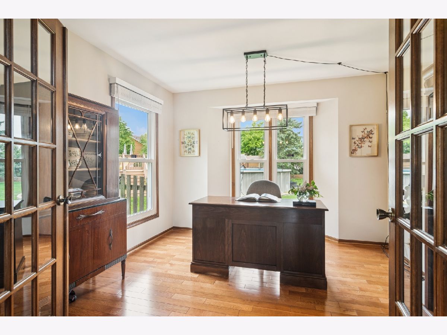
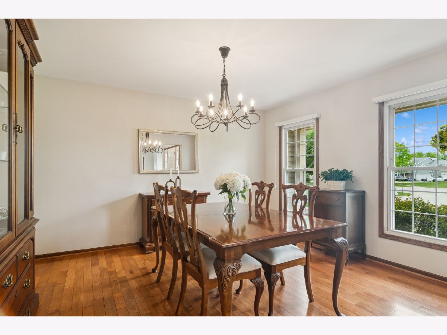
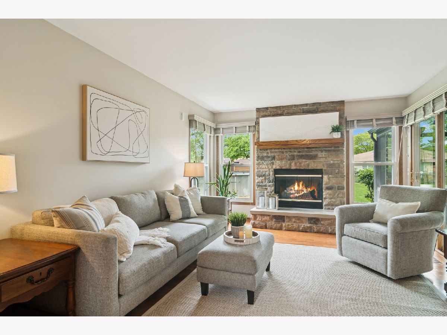
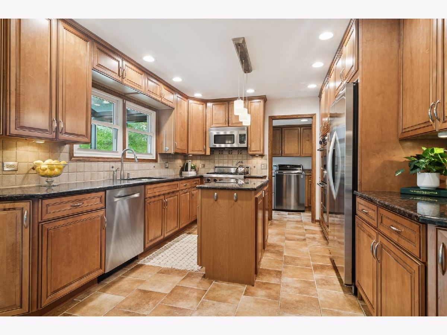
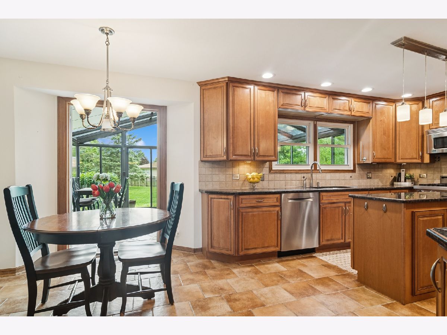
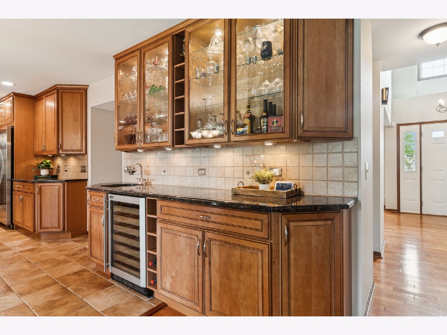
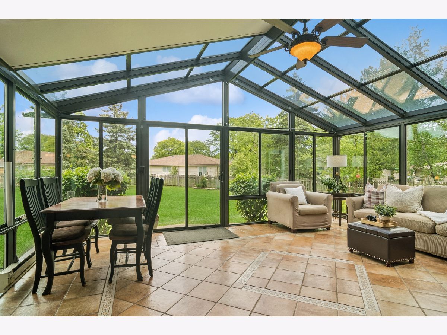
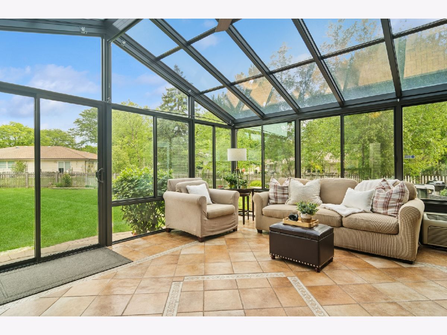
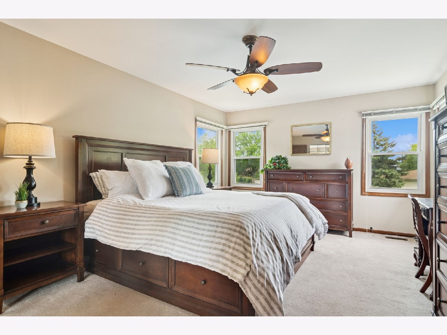
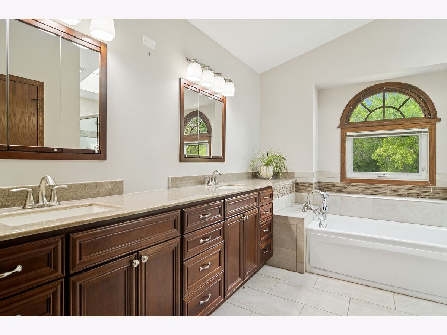
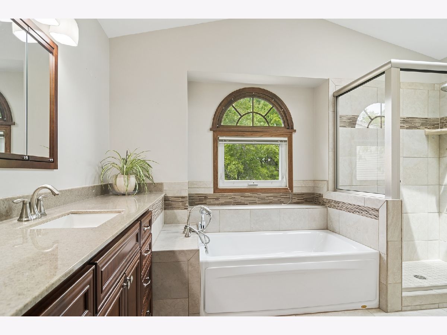
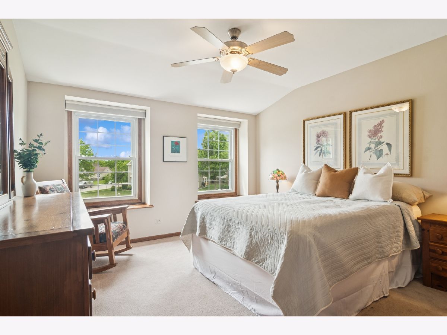
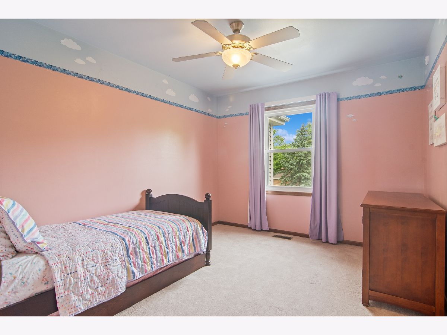
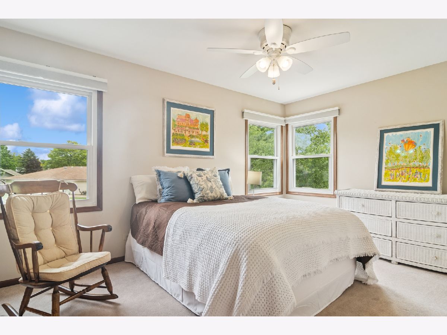
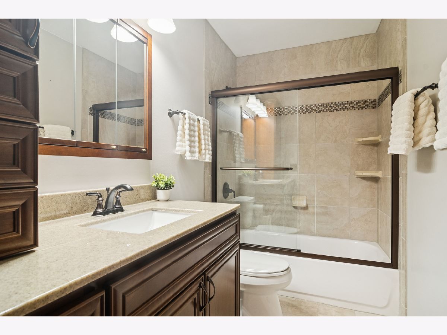
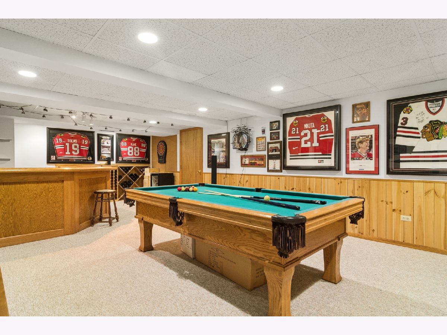
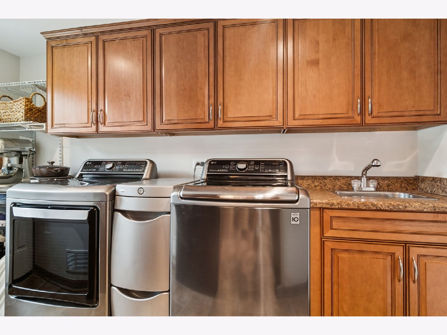
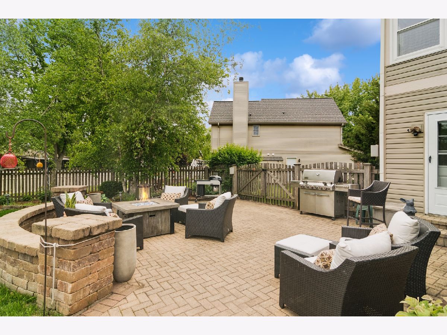
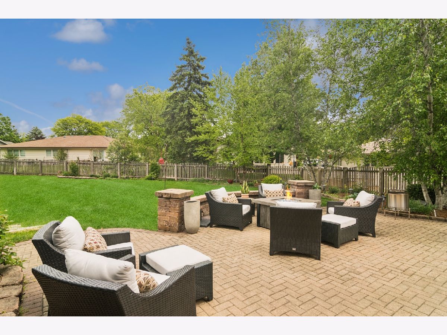
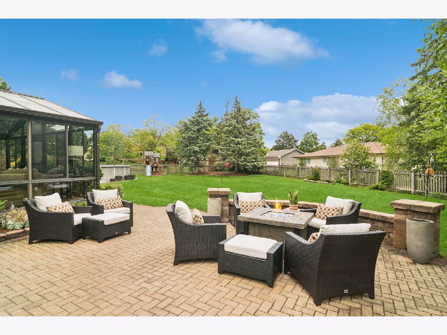
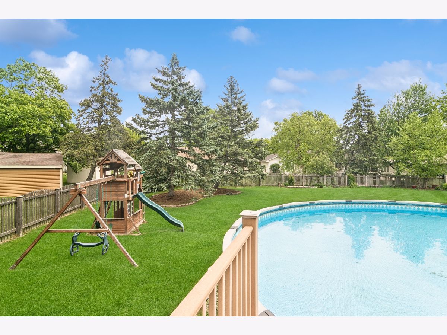
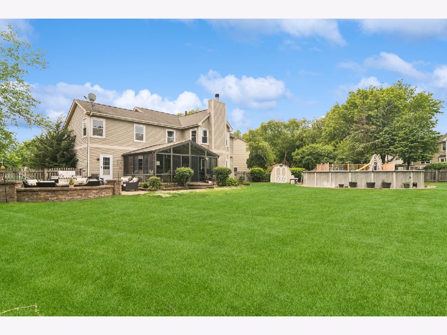
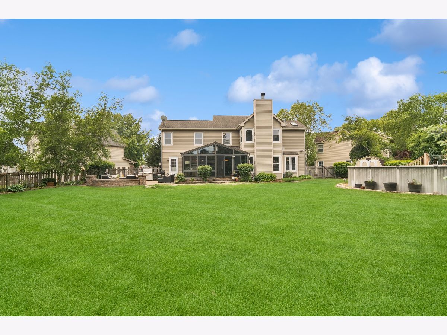
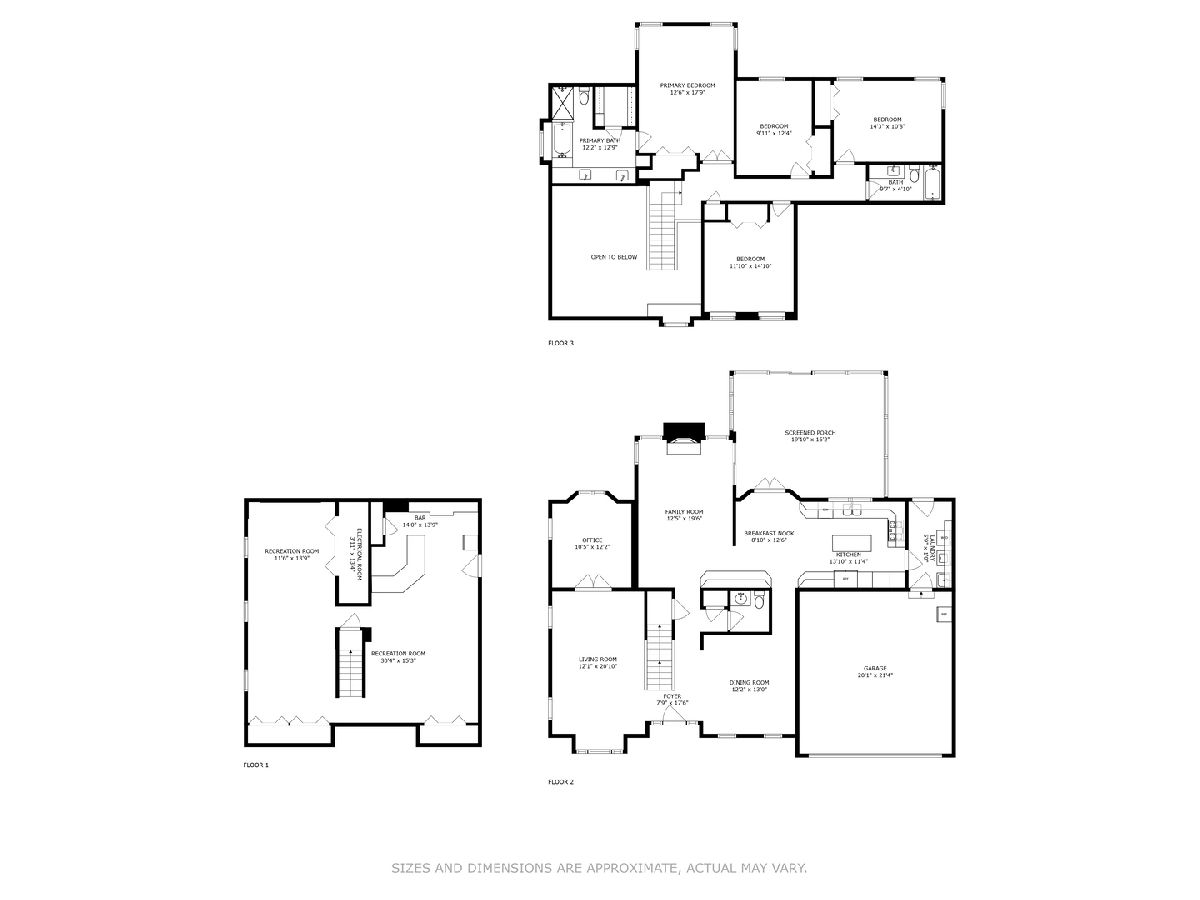
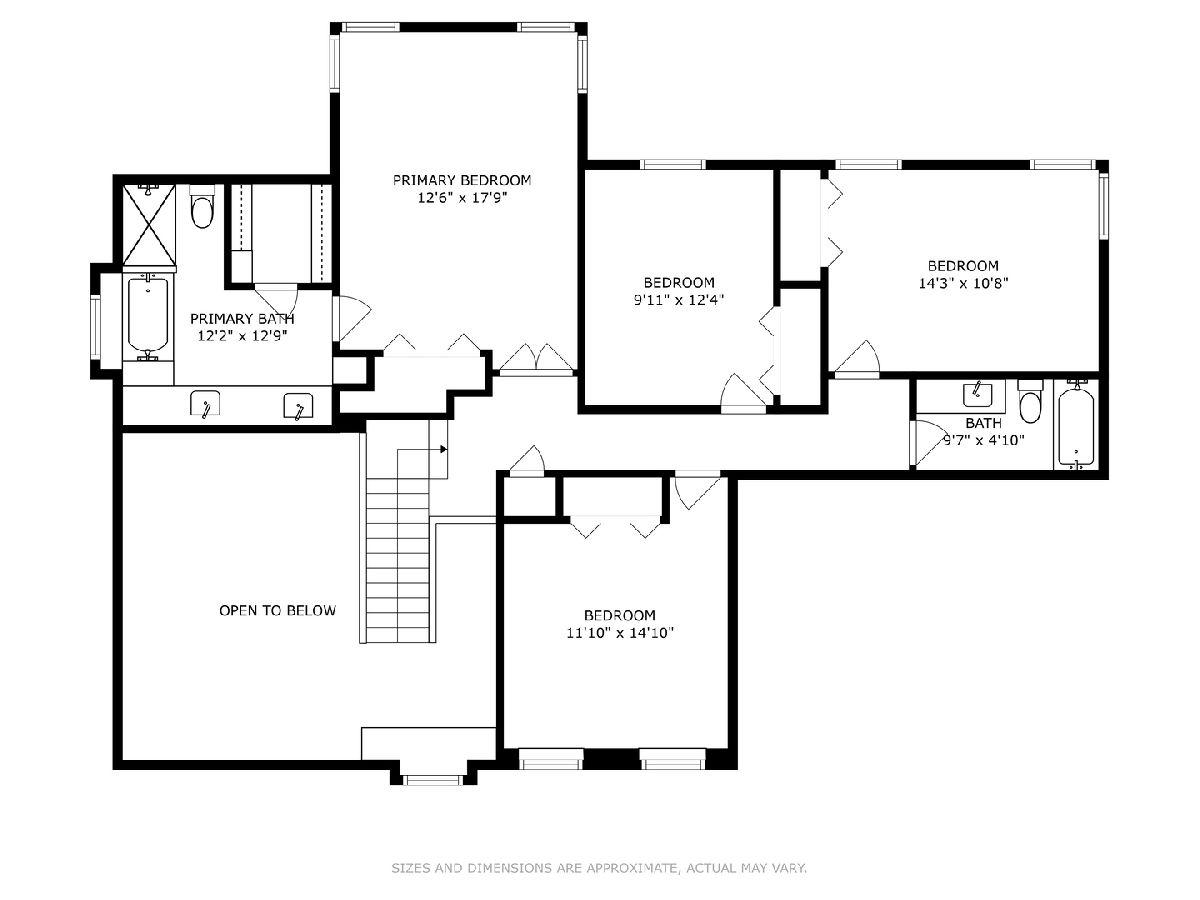
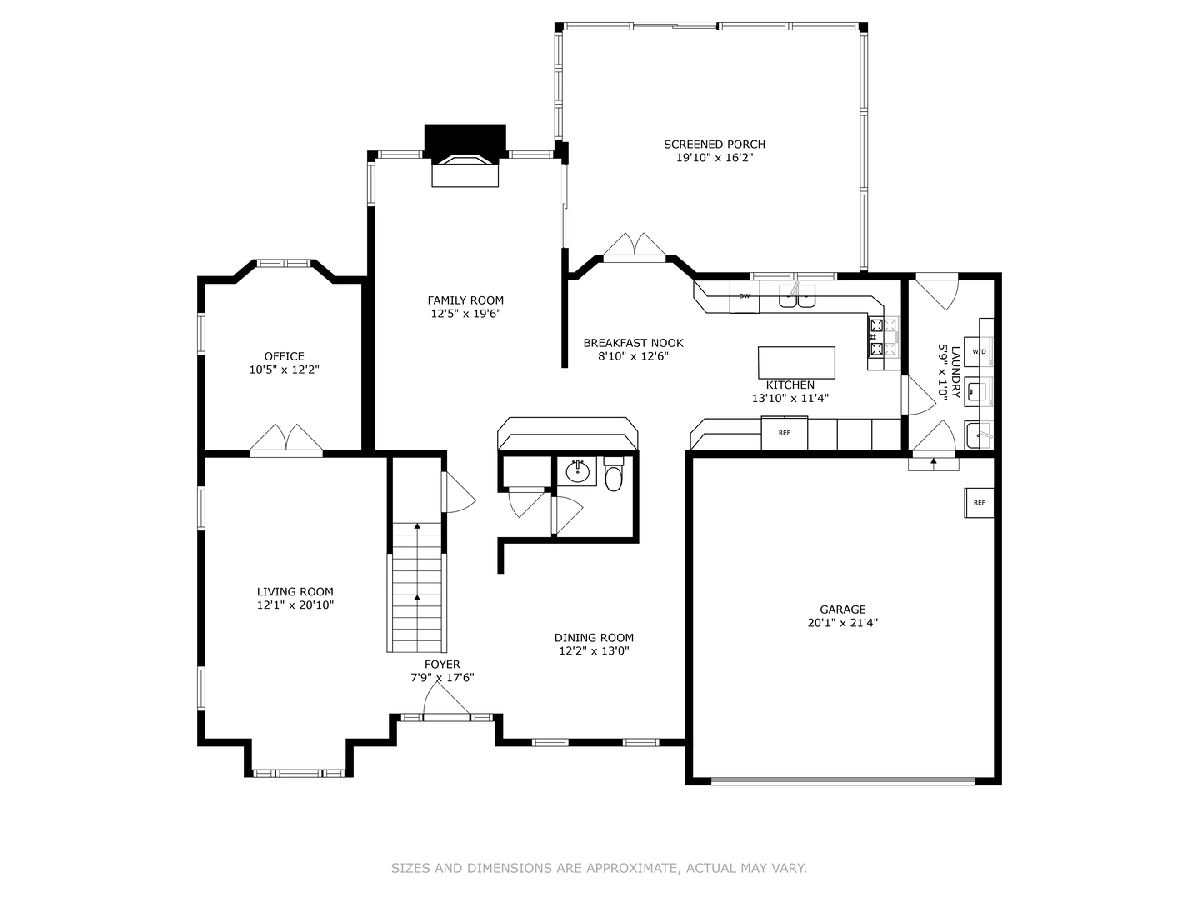
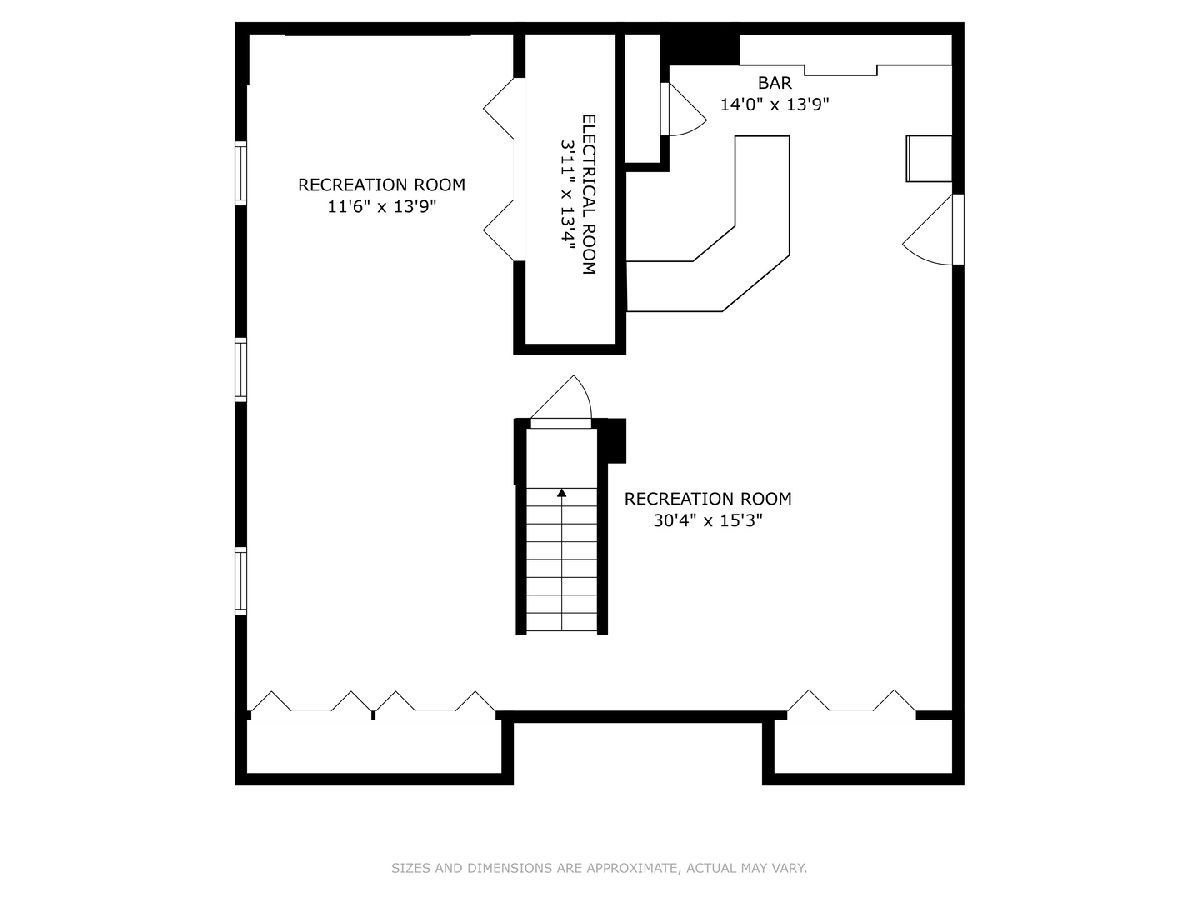
Room Specifics
Total Bedrooms: 4
Bedrooms Above Ground: 4
Bedrooms Below Ground: 0
Dimensions: —
Floor Type: —
Dimensions: —
Floor Type: —
Dimensions: —
Floor Type: —
Full Bathrooms: 3
Bathroom Amenities: Separate Shower
Bathroom in Basement: 0
Rooms: —
Basement Description: —
Other Specifics
| 2 | |
| — | |
| — | |
| — | |
| — | |
| 115X123X50X131X95 | |
| — | |
| — | |
| — | |
| — | |
| Not in DB | |
| — | |
| — | |
| — | |
| — |
Tax History
| Year | Property Taxes |
|---|---|
| 2025 | $11,214 |
Contact Agent
Nearby Similar Homes
Nearby Sold Comparables
Contact Agent
Listing Provided By
Compass

