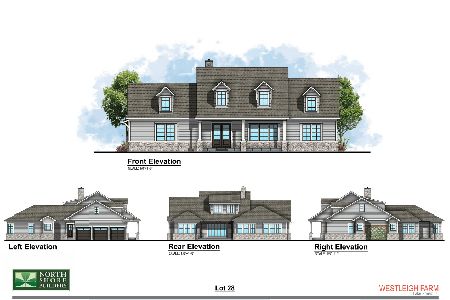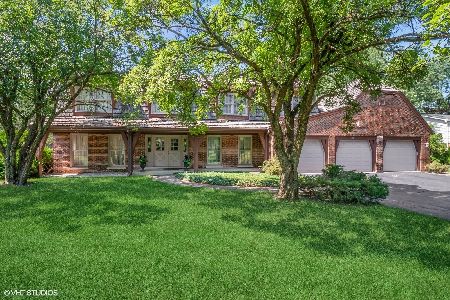125 Ridge Road, Lake Forest, Illinois 60045
$799,000
|
Sold
|
|
| Status: | Closed |
| Sqft: | 3,698 |
| Cost/Sqft: | $230 |
| Beds: | 4 |
| Baths: | 4 |
| Year Built: | 1968 |
| Property Taxes: | $11,439 |
| Days On Market: | 2398 |
| Lot Size: | 1,11 |
Description
If perfect exists, this would be it! Situated on over an acre lot, this Lake Forest treasure features captivating updates w/every turn you make. Completely renovated, you will be in awe. 3-car garage. Lovely new bathrooms. New front double doors. Soaring 2-story foyer. Family room w/sliders, wet bar, FP, and built-ins. 1st floor office. Lavish all white kitchen boasts Thermador SS appliances, custom soft-close cabinetry, custom backsplash, center island, & eating area w/slider doors & buffet. Oversized formal dining room w/beautiful trim work. Master suite enjoys flawless WIC w/built-in organizers & incredible marble bath w/heated floors, dual vanity, & sep multi-shower head spa. 2 laundry rooms (bsmt & 2nd floor), both w/washer, dryer, & extra cabinets. 2 new slider doors lead to the large brick paver patio w/outdoor speakers. Finished bsmt is truly a stunner featuring a huge rec room, full bath, theatre w/tiered seating, storage, & custom eye-catching granite wet bar. Remarkable!
Property Specifics
| Single Family | |
| — | |
| Traditional | |
| 1968 | |
| Full | |
| — | |
| No | |
| 1.11 |
| Lake | |
| — | |
| 0 / Not Applicable | |
| None | |
| Public | |
| Public Sewer | |
| 10440447 | |
| 12323090060000 |
Nearby Schools
| NAME: | DISTRICT: | DISTANCE: | |
|---|---|---|---|
|
High School
Lake Forest High School |
115 | Not in DB | |
Property History
| DATE: | EVENT: | PRICE: | SOURCE: |
|---|---|---|---|
| 8 Apr, 2016 | Sold | $455,000 | MRED MLS |
| 19 Feb, 2016 | Under contract | $490,000 | MRED MLS |
| — | Last price change | $500,000 | MRED MLS |
| 4 Jan, 2016 | Listed for sale | $500,000 | MRED MLS |
| 4 Nov, 2019 | Sold | $799,000 | MRED MLS |
| 10 Aug, 2019 | Under contract | $850,000 | MRED MLS |
| 5 Jul, 2019 | Listed for sale | $850,000 | MRED MLS |
Room Specifics
Total Bedrooms: 4
Bedrooms Above Ground: 4
Bedrooms Below Ground: 0
Dimensions: —
Floor Type: Hardwood
Dimensions: —
Floor Type: Hardwood
Dimensions: —
Floor Type: Hardwood
Full Bathrooms: 4
Bathroom Amenities: Double Sink,European Shower,Full Body Spray Shower,Double Shower
Bathroom in Basement: 1
Rooms: Office,Recreation Room,Theatre Room,Foyer,Mud Room,Utility Room-Lower Level,Storage,Walk In Closet
Basement Description: Finished
Other Specifics
| 3 | |
| Concrete Perimeter | |
| Asphalt | |
| Patio, Brick Paver Patio, Storms/Screens | |
| Landscaped,Mature Trees | |
| 140X359X139X338 | |
| Unfinished | |
| Full | |
| Bar-Wet, Hardwood Floors, Heated Floors, Second Floor Laundry, Built-in Features, Walk-In Closet(s) | |
| Microwave, Dishwasher, High End Refrigerator, Bar Fridge, Washer, Dryer, Disposal, Stainless Steel Appliance(s), Wine Refrigerator, Cooktop, Range Hood | |
| Not in DB | |
| Sidewalks, Street Lights, Street Paved | |
| — | |
| — | |
| Wood Burning, Attached Fireplace Doors/Screen, Gas Starter |
Tax History
| Year | Property Taxes |
|---|---|
| 2016 | $9,745 |
| 2019 | $11,439 |
Contact Agent
Nearby Similar Homes
Nearby Sold Comparables
Contact Agent
Listing Provided By
AK Homes











