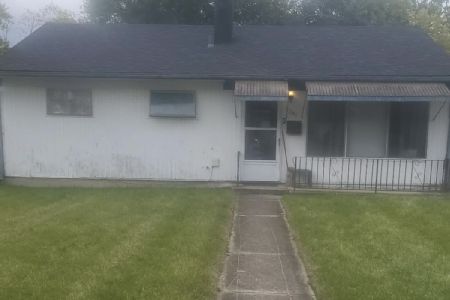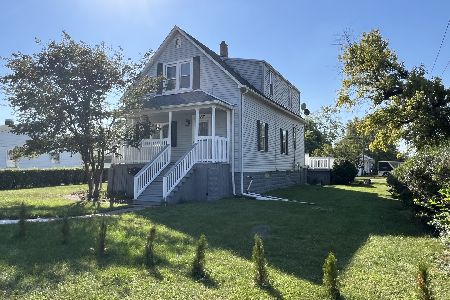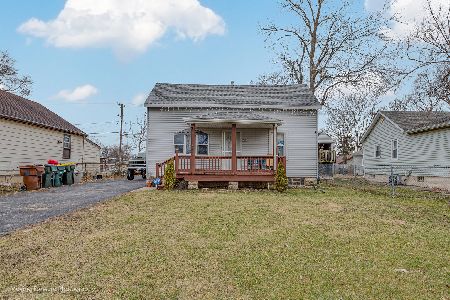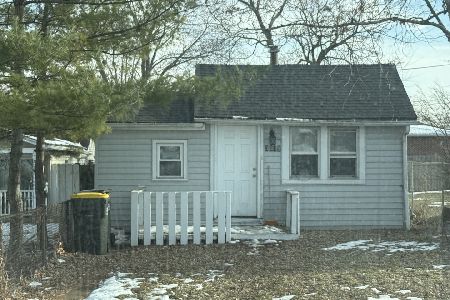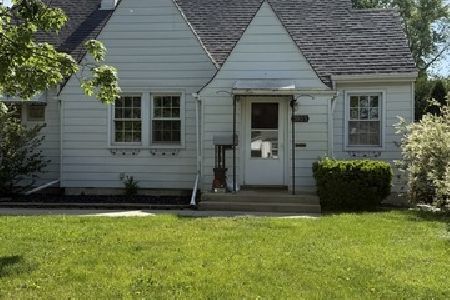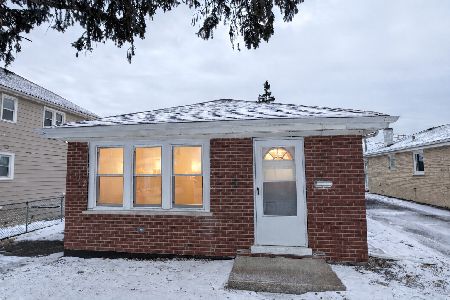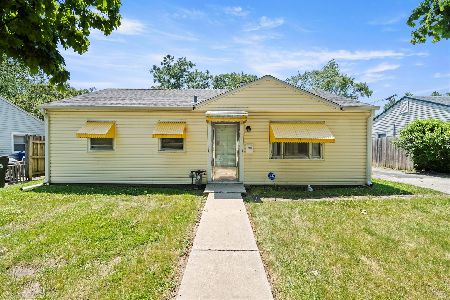125 Sauk Trail, South Chicago Heights, Illinois 60411
$53,000
|
Sold
|
|
| Status: | Closed |
| Sqft: | 1,256 |
| Cost/Sqft: | $44 |
| Beds: | 3 |
| Baths: | 2 |
| Year Built: | 1953 |
| Property Taxes: | $2,743 |
| Days On Market: | 5052 |
| Lot Size: | 0,00 |
Description
This 4 bed ranch has beautiful hdwd floors in all bedrms & lr, updated kitchen & baths, finished basement w/fam room & bedrm. Sunroom could be used as addt'l. fam room in addtn to main floor lr & fm in base, brand new roof '07, all new windows '06, large corner lot, cable in every room (even sunroom & base.) All appl stay. Steger schools. Much bigger than it looks, must see, call today for your private showing!
Property Specifics
| Single Family | |
| — | |
| Ranch | |
| 1953 | |
| Full | |
| RANCH | |
| No | |
| 0 |
| Cook | |
| — | |
| 0 / Not Applicable | |
| None | |
| Lake Michigan | |
| Public Sewer | |
| 08024775 | |
| 32322080340000 |
Nearby Schools
| NAME: | DISTRICT: | DISTANCE: | |
|---|---|---|---|
|
Grade School
Saukview Elementary School |
194 | — | |
|
Middle School
Columbia Central Junior High Sch |
194 | Not in DB | |
Property History
| DATE: | EVENT: | PRICE: | SOURCE: |
|---|---|---|---|
| 11 Sep, 2012 | Sold | $53,000 | MRED MLS |
| 21 Mar, 2012 | Under contract | $55,000 | MRED MLS |
| 21 Mar, 2012 | Listed for sale | $99,900 | MRED MLS |
Room Specifics
Total Bedrooms: 4
Bedrooms Above Ground: 3
Bedrooms Below Ground: 1
Dimensions: —
Floor Type: Hardwood
Dimensions: —
Floor Type: Hardwood
Dimensions: —
Floor Type: Vinyl
Full Bathrooms: 2
Bathroom Amenities: —
Bathroom in Basement: 1
Rooms: Sun Room
Basement Description: Finished
Other Specifics
| 2 | |
| Concrete Perimeter | |
| Asphalt | |
| Patio | |
| Corner Lot,Fenced Yard | |
| 50 X 145 | |
| — | |
| None | |
| First Floor Bedroom | |
| Range, Refrigerator, Washer, Dryer | |
| Not in DB | |
| Sidewalks, Street Paved | |
| — | |
| — | |
| — |
Tax History
| Year | Property Taxes |
|---|---|
| 2012 | $2,743 |
Contact Agent
Nearby Similar Homes
Nearby Sold Comparables
Contact Agent
Listing Provided By
Weichert , Realtors-Wold Group

