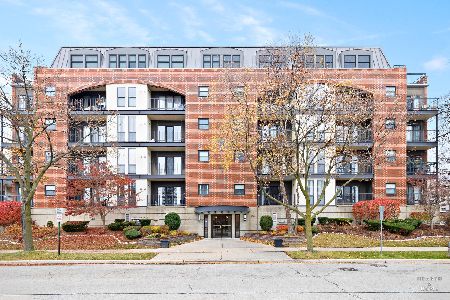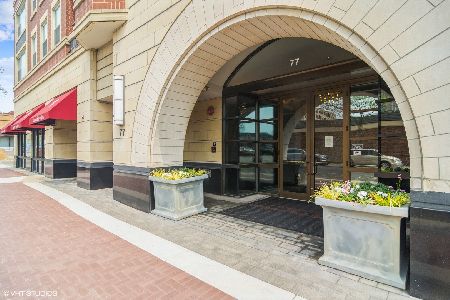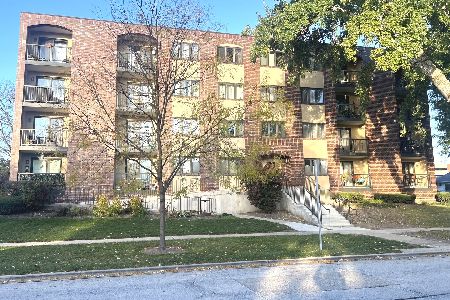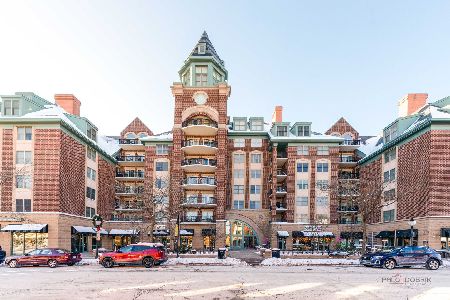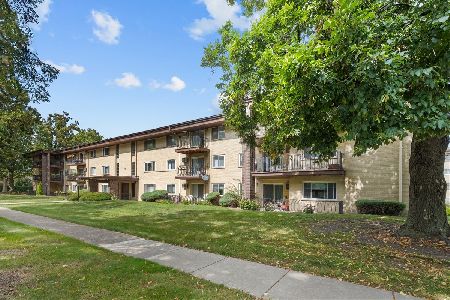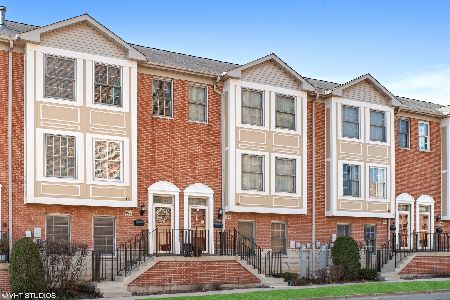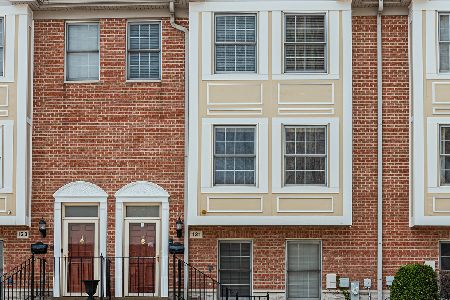125 Sigwalt Street, Arlington Heights, Illinois 60005
$337,500
|
Sold
|
|
| Status: | Closed |
| Sqft: | 2,258 |
| Cost/Sqft: | $155 |
| Beds: | 3 |
| Baths: | 4 |
| Year Built: | 1999 |
| Property Taxes: | $10,747 |
| Days On Market: | 2180 |
| Lot Size: | 0,00 |
Description
Situated in the highly sought after, Downtown Arlington Heights area this spacious townhome offers carefree living at it's best. This expansive three level end unit offers all of the space that you have been looking for and more! Private entrance leads to main level with open concept floor plan offering gracious living room/dining room accented by gleaming hardwood flooring, fireplace and recessed lighting. Fully appointed kitchen with center island breakfast bar, granite countertops, stainless steel appliances and fabulous eating area. Master bedroom ensuite with whirlpool tub, separate shower, dual vanities, second fireplace and vaulted ceilings. Second bedroom with private bath and balcony access. Third bedroom/optional office with adjoining full bath. All of this just steps from shopping, restaurants, train and parks.
Property Specifics
| Condos/Townhomes | |
| 3 | |
| — | |
| 1999 | |
| Partial | |
| — | |
| No | |
| — |
| Cook | |
| — | |
| 260 / Monthly | |
| Insurance,Exterior Maintenance,Lawn Care,Scavenger,Snow Removal | |
| Lake Michigan | |
| Public Sewer | |
| 10623727 | |
| 03321030390000 |
Nearby Schools
| NAME: | DISTRICT: | DISTANCE: | |
|---|---|---|---|
|
Grade School
Westgate Elementary School |
25 | — | |
|
Middle School
South Middle School |
25 | Not in DB | |
|
High School
Rolling Meadows High School |
214 | Not in DB | |
Property History
| DATE: | EVENT: | PRICE: | SOURCE: |
|---|---|---|---|
| 25 Mar, 2013 | Sold | $325,000 | MRED MLS |
| 31 Jan, 2013 | Under contract | $345,000 | MRED MLS |
| 3 Oct, 2012 | Listed for sale | $345,000 | MRED MLS |
| 13 Apr, 2020 | Sold | $337,500 | MRED MLS |
| 9 Feb, 2020 | Under contract | $349,925 | MRED MLS |
| 31 Jan, 2020 | Listed for sale | $349,925 | MRED MLS |
Room Specifics
Total Bedrooms: 3
Bedrooms Above Ground: 3
Bedrooms Below Ground: 0
Dimensions: —
Floor Type: Hardwood
Dimensions: —
Floor Type: Ceramic Tile
Full Bathrooms: 4
Bathroom Amenities: Whirlpool,Separate Shower
Bathroom in Basement: 1
Rooms: Eating Area,Walk In Closet
Basement Description: Finished
Other Specifics
| 2 | |
| Concrete Perimeter | |
| — | |
| Balcony, Storms/Screens, End Unit | |
| Corner Lot | |
| COMMON | |
| — | |
| Full | |
| Hardwood Floors, Laundry Hook-Up in Unit, Walk-In Closet(s) | |
| Range, Microwave, Dishwasher, Refrigerator, Washer, Dryer, Disposal, Stainless Steel Appliance(s) | |
| Not in DB | |
| — | |
| — | |
| — | |
| Electric, Gas Log |
Tax History
| Year | Property Taxes |
|---|---|
| 2013 | $8,934 |
| 2020 | $10,747 |
Contact Agent
Nearby Similar Homes
Nearby Sold Comparables
Contact Agent
Listing Provided By
@properties

