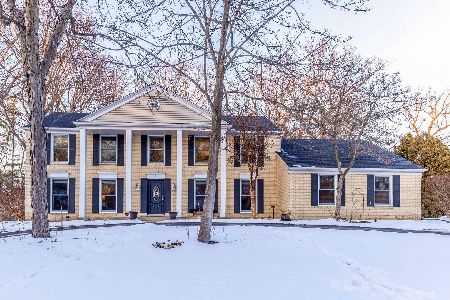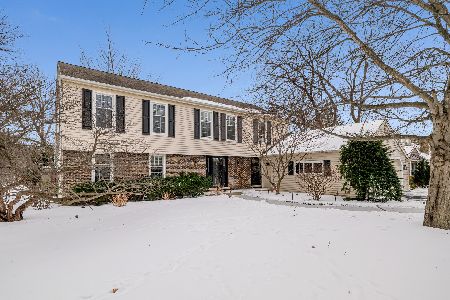125 Surrey Lane, Lincolnshire, Illinois 60069
$679,000
|
Sold
|
|
| Status: | Closed |
| Sqft: | 3,299 |
| Cost/Sqft: | $218 |
| Beds: | 5 |
| Baths: | 4 |
| Year Built: | 1979 |
| Property Taxes: | $16,586 |
| Days On Market: | 3697 |
| Lot Size: | 0,56 |
Description
This attractive, spacious home has been perfectly maintained & features many recent updates starting w/the delightful wrap around porch w/new decking! The 3300 sq. ft., interior features youthful colors, newly refinished hardwood flooring, recessed lighting, upgraded moldings, 1st floor office, 5 BR & 3.5 baths! The gourmet kitchen has an abundance of white cabinetry, granite counters & provides access to the expansive deck with views of the pretty yard. A 1st floor office is adjacent to the kitchen & mudroom also w/access to the deck. The 2nd floor landing features new hardwood flooring, luxury spa master & all 5 BR are newly carpeted w/an abundance of closet space. The recently carpeted 1500 sq. ft. basement features a recreation room, huge storage room & full bath. Newer mechanicals, recently painted exterior, sun-filled 1/2 acre bordered by mature trees w/space for many activities or a garden! Near award winning Lincolnshire Schools, bike paths, parks & the Tri-state tollway!
Property Specifics
| Single Family | |
| — | |
| Colonial | |
| 1979 | |
| Full | |
| — | |
| No | |
| 0.56 |
| Lake | |
| Lincolnshire Woods | |
| 0 / Not Applicable | |
| None | |
| Lake Michigan,Public | |
| Public Sewer | |
| 09114670 | |
| 15133020010000 |
Nearby Schools
| NAME: | DISTRICT: | DISTANCE: | |
|---|---|---|---|
|
Grade School
Laura B Sprague School |
103 | — | |
|
Middle School
Daniel Wright Junior High School |
103 | Not in DB | |
|
High School
Adlai E Stevenson High School |
125 | Not in DB | |
|
Alternate Elementary School
Half Day School |
— | Not in DB | |
Property History
| DATE: | EVENT: | PRICE: | SOURCE: |
|---|---|---|---|
| 2 May, 2016 | Sold | $679,000 | MRED MLS |
| 8 Feb, 2016 | Under contract | $719,000 | MRED MLS |
| 12 Jan, 2016 | Listed for sale | $719,000 | MRED MLS |
Room Specifics
Total Bedrooms: 5
Bedrooms Above Ground: 5
Bedrooms Below Ground: 0
Dimensions: —
Floor Type: Carpet
Dimensions: —
Floor Type: Carpet
Dimensions: —
Floor Type: Carpet
Dimensions: —
Floor Type: —
Full Bathrooms: 4
Bathroom Amenities: Whirlpool,Separate Shower
Bathroom in Basement: 1
Rooms: Bedroom 5,Breakfast Room,Office,Recreation Room
Basement Description: Partially Finished
Other Specifics
| 2 | |
| Concrete Perimeter | |
| Asphalt | |
| Deck, Patio | |
| Irregular Lot,Landscaped | |
| 74X293X242X87 | |
| — | |
| Full | |
| Bar-Wet, Hardwood Floors | |
| — | |
| Not in DB | |
| Tennis Courts, Horse-Riding Trails, Street Paved | |
| — | |
| — | |
| Gas Log, Gas Starter |
Tax History
| Year | Property Taxes |
|---|---|
| 2016 | $16,586 |
Contact Agent
Nearby Similar Homes
Nearby Sold Comparables
Contact Agent
Listing Provided By
@properties








