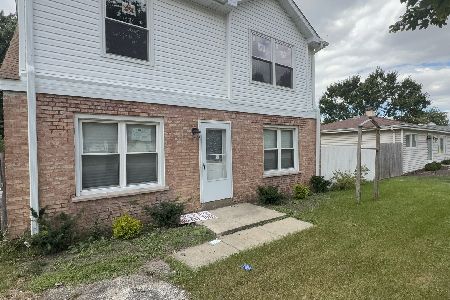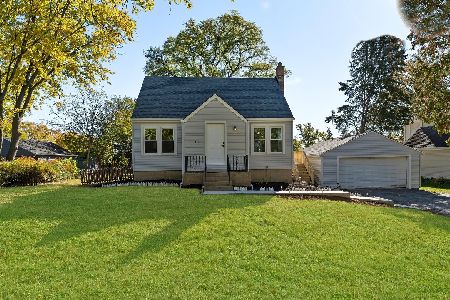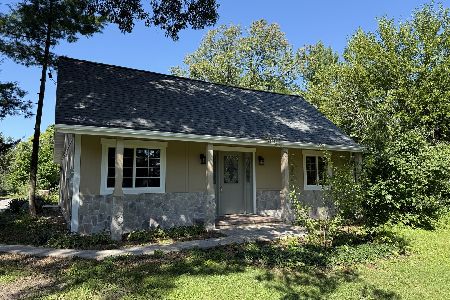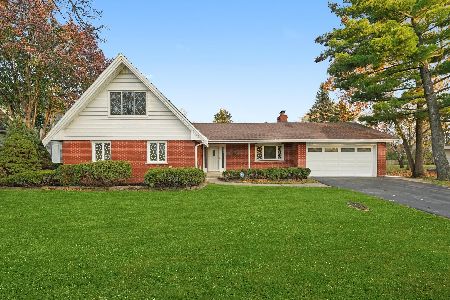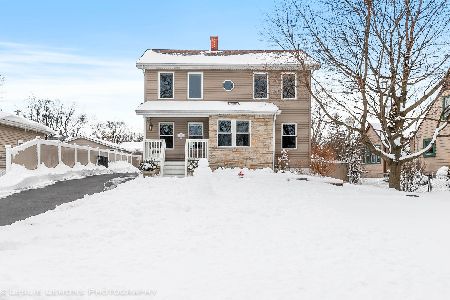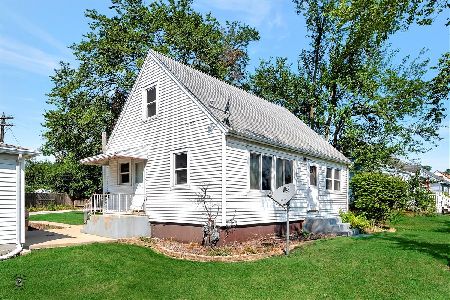125 Village Road, Willowbrook, Illinois 60527
$499,000
|
Sold
|
|
| Status: | Closed |
| Sqft: | 2,700 |
| Cost/Sqft: | $193 |
| Beds: | 4 |
| Baths: | 3 |
| Year Built: | 2019 |
| Property Taxes: | $1,773 |
| Days On Market: | 2275 |
| Lot Size: | 0,33 |
Description
Complete & Ready for Occupancy! Exceptional New Construction Home in Desirable Gower & Hinsdale South HS! High quality craftsmanship meets modern design in this gorgeous home! Custom features include: 9ft Ceilings on 1st floor, shaker style soft close custom cabinetry, Chef's Kitchen with LG SS appliances, under cabinet lighting, custom tiled backsplash, Quartz countertops, mud room built-ins with large closets, direct vent gas fireplace, exquisite light fixtures, custom wrought iron open staircase, Zoned HVAC, & waterproofed basement foundation! 2nd Floor features grand master suite with luxurious spa bathroom, lighted tray ceiling, & custom built closet system. Spacious bedrooms with walk-in closets, large full bathroom with double sink vanity, & 2nd FLR laundry room with sink. Full deep pour basement with high ceilings & roughed for future bath. Large partially wooded lot with option to add an additional garage with access from behind lot. Close to schools, shopping, expressways, & 1 Block to Sunshine Park!
Property Specifics
| Single Family | |
| — | |
| — | |
| 2019 | |
| Full | |
| — | |
| No | |
| 0.33 |
| Du Page | |
| — | |
| — / Not Applicable | |
| None | |
| Lake Michigan | |
| Public Sewer | |
| 10558675 | |
| 0935313015 |
Nearby Schools
| NAME: | DISTRICT: | DISTANCE: | |
|---|---|---|---|
|
Grade School
Gower West Elementary School |
62 | — | |
|
Middle School
Gower Middle School |
62 | Not in DB | |
|
High School
Hinsdale South High School |
86 | Not in DB | |
Property History
| DATE: | EVENT: | PRICE: | SOURCE: |
|---|---|---|---|
| 26 Nov, 2019 | Sold | $499,000 | MRED MLS |
| 31 Oct, 2019 | Under contract | $519,900 | MRED MLS |
| 26 Oct, 2019 | Listed for sale | $519,900 | MRED MLS |
Room Specifics
Total Bedrooms: 4
Bedrooms Above Ground: 4
Bedrooms Below Ground: 0
Dimensions: —
Floor Type: Carpet
Dimensions: —
Floor Type: Carpet
Dimensions: —
Floor Type: Carpet
Full Bathrooms: 3
Bathroom Amenities: Double Sink
Bathroom in Basement: 0
Rooms: Breakfast Room,Mud Room,Recreation Room
Basement Description: Unfinished
Other Specifics
| 2 | |
| Concrete Perimeter | |
| Asphalt | |
| Storms/Screens | |
| — | |
| 60X147X65X77X129 | |
| — | |
| Full | |
| Hardwood Floors, Second Floor Laundry, Built-in Features, Walk-In Closet(s) | |
| Range, Microwave, Dishwasher, Refrigerator, Disposal, Stainless Steel Appliance(s) | |
| Not in DB | |
| Street Paved | |
| — | |
| — | |
| Heatilator |
Tax History
| Year | Property Taxes |
|---|---|
| 2019 | $1,773 |
Contact Agent
Nearby Similar Homes
Nearby Sold Comparables
Contact Agent
Listing Provided By
Keller Williams Experience


