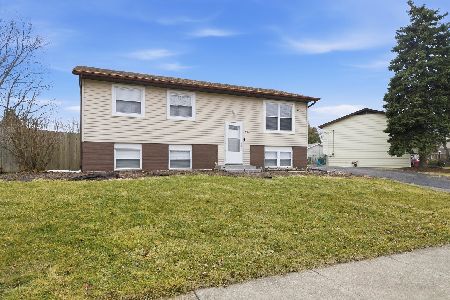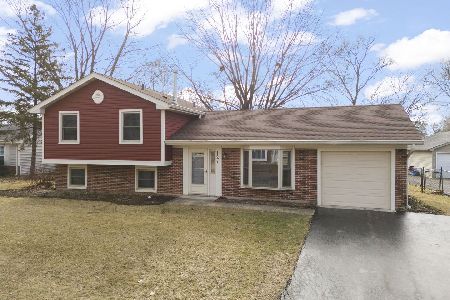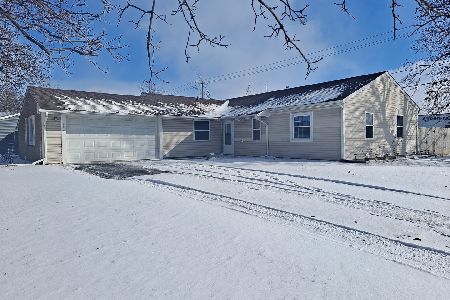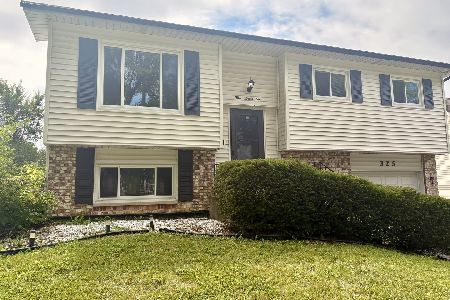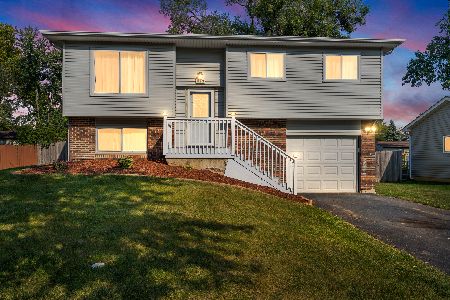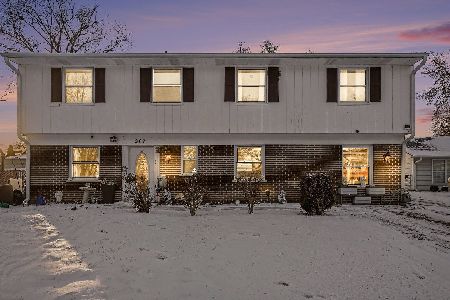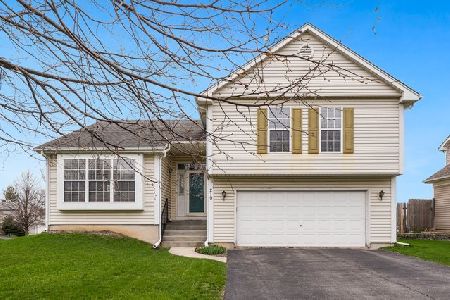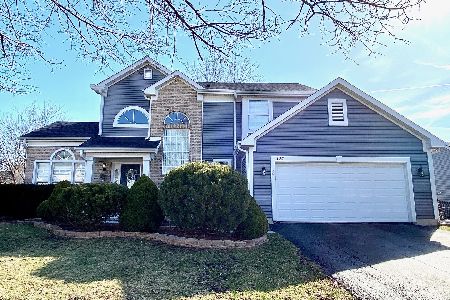125 Wethersfield Lane, Bolingbrook, Illinois 60440
$255,000
|
Sold
|
|
| Status: | Closed |
| Sqft: | 2,728 |
| Cost/Sqft: | $99 |
| Beds: | 4 |
| Baths: | 3 |
| Year Built: | 1995 |
| Property Taxes: | $8,609 |
| Days On Market: | 2531 |
| Lot Size: | 0,20 |
Description
Wow 2700 SF home in the Hunters trail subdivision, walking distance to elementary school as well as award winning park district/community center. This home offers 4 bedrooms, 2.5 baths plus 1st floor den/office and an extra 430 sq ft enclosed back porch. You will love the room sizes. Large family room, living room, bedrooms and back porch. Master bedroom is huge and has its private bath that has a soaking tub, separate shower, double sinks and 2 large walk-in closets. A proper laundry room with washer and dryer included. All brand new plush carpeting throughout the home! Newer driveway, fenced yard. A natural gas Generac back-up generator is installed and is included. If the power goes out, the generator automatically kicks on and restores power to this home. Huge home and sellers hate to leave but they are relocating and quick close ok.
Property Specifics
| Single Family | |
| — | |
| — | |
| 1995 | |
| None | |
| — | |
| No | |
| 0.2 |
| Will | |
| — | |
| 0 / Not Applicable | |
| None | |
| Lake Michigan | |
| Public Sewer | |
| 10322770 | |
| 1202141100050000 |
Property History
| DATE: | EVENT: | PRICE: | SOURCE: |
|---|---|---|---|
| 28 Dec, 2018 | Sold | $242,000 | MRED MLS |
| 18 Dec, 2018 | Under contract | $247,500 | MRED MLS |
| 15 Dec, 2018 | Listed for sale | $247,500 | MRED MLS |
| 11 Jul, 2019 | Sold | $255,000 | MRED MLS |
| 25 May, 2019 | Under contract | $268,900 | MRED MLS |
| — | Last price change | $269,900 | MRED MLS |
| 27 Mar, 2019 | Listed for sale | $274,900 | MRED MLS |
Room Specifics
Total Bedrooms: 4
Bedrooms Above Ground: 4
Bedrooms Below Ground: 0
Dimensions: —
Floor Type: Carpet
Dimensions: —
Floor Type: Carpet
Dimensions: —
Floor Type: Carpet
Full Bathrooms: 3
Bathroom Amenities: Separate Shower,Double Sink,Soaking Tub
Bathroom in Basement: 0
Rooms: Enclosed Porch,Foyer,Eating Area,Office
Basement Description: None
Other Specifics
| 2 | |
| — | |
| — | |
| — | |
| — | |
| 8750 | |
| — | |
| Full | |
| Vaulted/Cathedral Ceilings, Wood Laminate Floors, First Floor Laundry | |
| Range, Microwave, Dishwasher, Refrigerator, Freezer, Washer, Dryer, Disposal | |
| Not in DB | |
| Other | |
| — | |
| — | |
| — |
Tax History
| Year | Property Taxes |
|---|---|
| 2018 | $8,609 |
Contact Agent
Nearby Similar Homes
Nearby Sold Comparables
Contact Agent
Listing Provided By
RE/MAX Professionals

