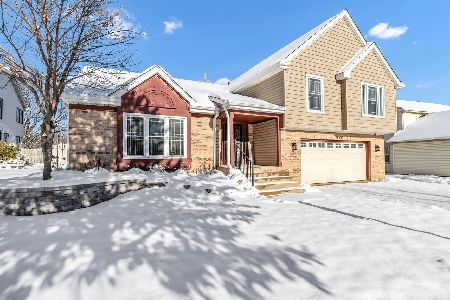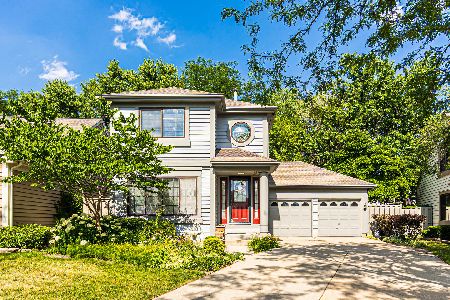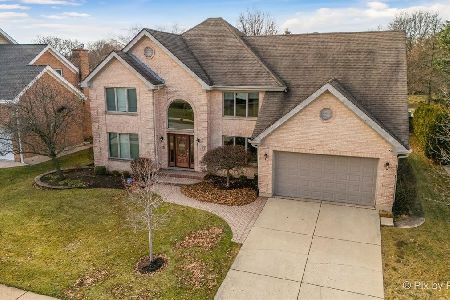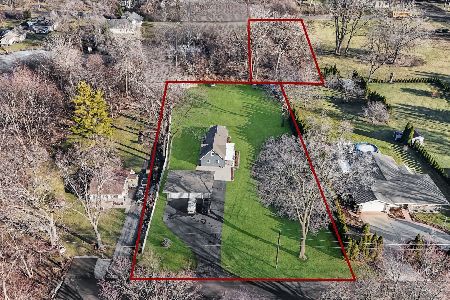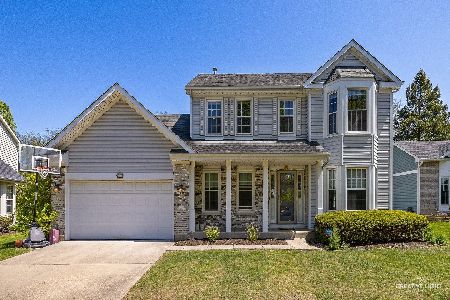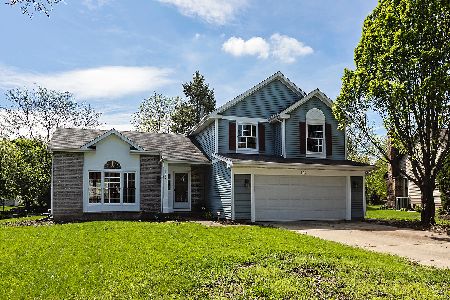125 Windsor Circle, Bloomingdale, Illinois 60108
$335,000
|
Sold
|
|
| Status: | Closed |
| Sqft: | 2,392 |
| Cost/Sqft: | $146 |
| Beds: | 4 |
| Baths: | 3 |
| Year Built: | 1988 |
| Property Taxes: | $10,756 |
| Days On Market: | 2147 |
| Lot Size: | 0,25 |
Description
"COVID CASH"! $3500 BUYER BONUS for accepted contract by May 15, 2020 (paid at closing). SO MUCH HOUSE FOR THE MONEY! Great floor plan featuring a 1st floor office with built-in shelving, oversize living & dining rooms, HUGE eat-in kitchen, family room with cozy fireplace and sliders to the 19' x 18' private deck. Second floor boasts a master suite with private bath & walk-in-closet, 3 additional bedrooms and additional full bath. The clean, dry basement is perfect for storage or ready for finishing. BIG TICKETS ITEMS ARE DONE!....new mechanicals, windows replaced, newer roof & siding. Move-In ready with ENTIRE interior FRESHLY PAINTED, new carpet (2nd floor, office & Family room) & professionally cleaned. Located in a Family-Friendly Neighborhood on a cul-de-sac...close to schools, shopping & restaurants.
Property Specifics
| Single Family | |
| — | |
| — | |
| 1988 | |
| Partial | |
| ESSEX | |
| No | |
| 0.25 |
| Du Page | |
| Heritage At Stratford | |
| 200 / Annual | |
| Other | |
| Lake Michigan | |
| Public Sewer | |
| 10672007 | |
| 0216104008 |
Nearby Schools
| NAME: | DISTRICT: | DISTANCE: | |
|---|---|---|---|
|
Grade School
Cloverdale Elementary School |
93 | — | |
|
Middle School
Stratford Middle School |
93 | Not in DB | |
|
High School
Glenbard North High School |
87 | Not in DB | |
Property History
| DATE: | EVENT: | PRICE: | SOURCE: |
|---|---|---|---|
| 28 May, 2020 | Sold | $335,000 | MRED MLS |
| 26 Apr, 2020 | Under contract | $349,000 | MRED MLS |
| 19 Mar, 2020 | Listed for sale | $349,000 | MRED MLS |
| 14 Jul, 2025 | Sold | $590,000 | MRED MLS |
| 5 Jun, 2025 | Under contract | $615,000 | MRED MLS |
| — | Last price change | $625,000 | MRED MLS |
| 9 May, 2025 | Listed for sale | $625,000 | MRED MLS |
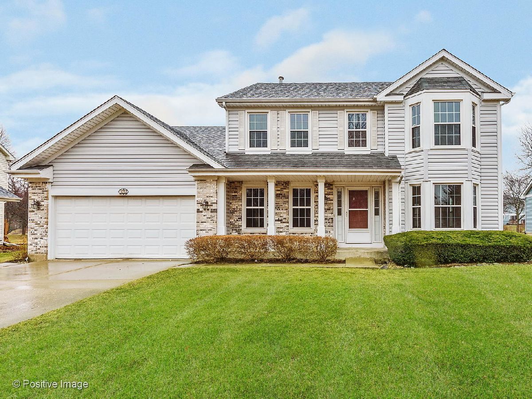
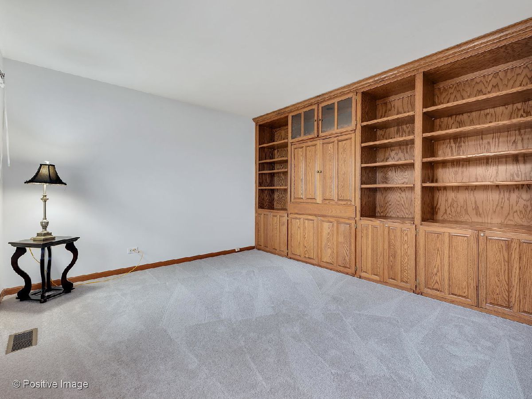
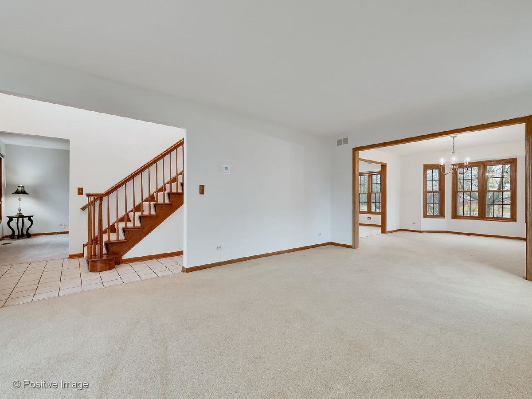
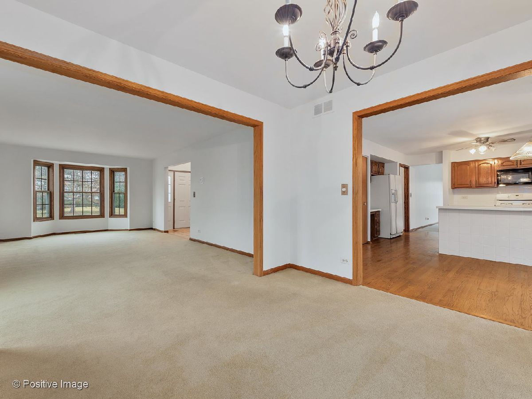
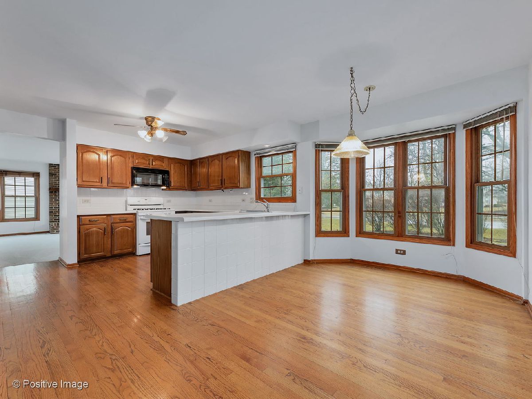
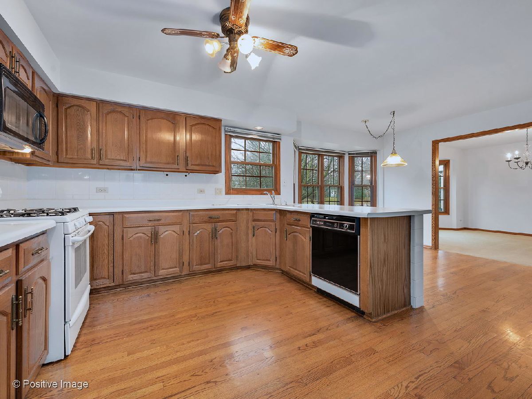
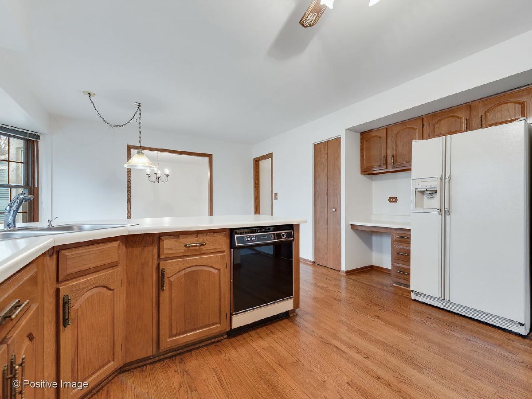
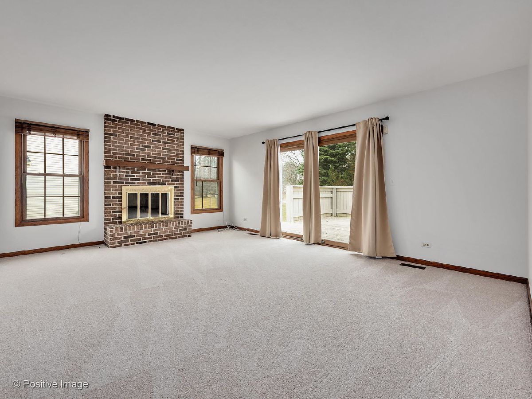
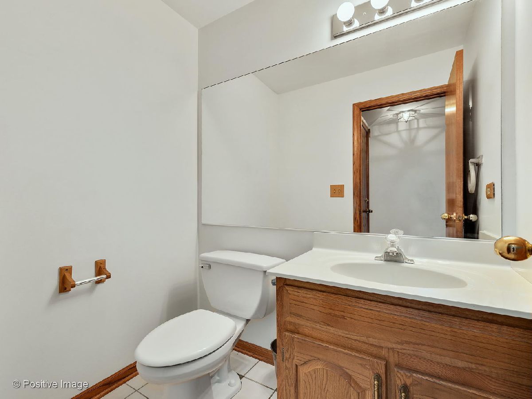
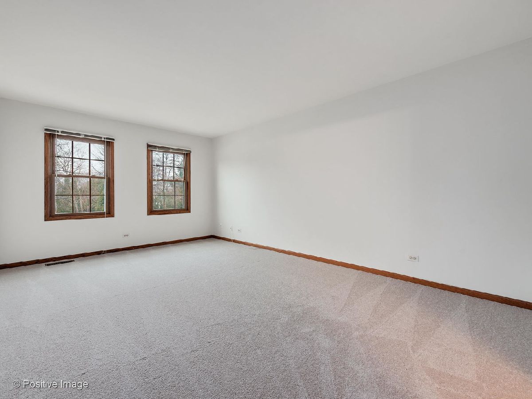
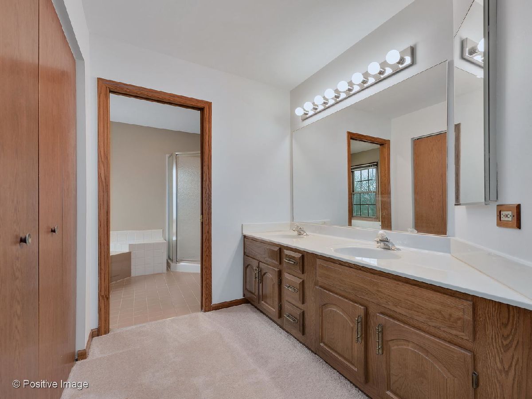
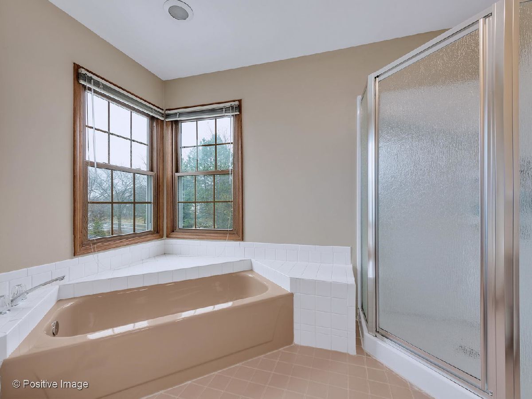
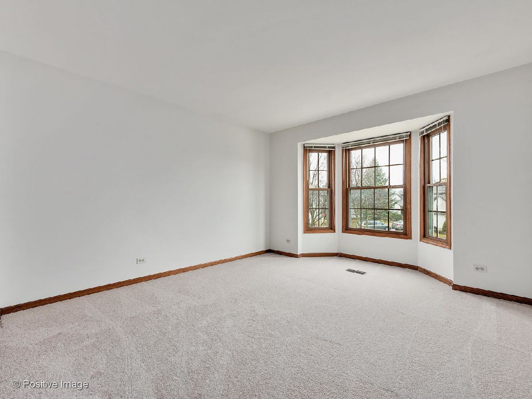
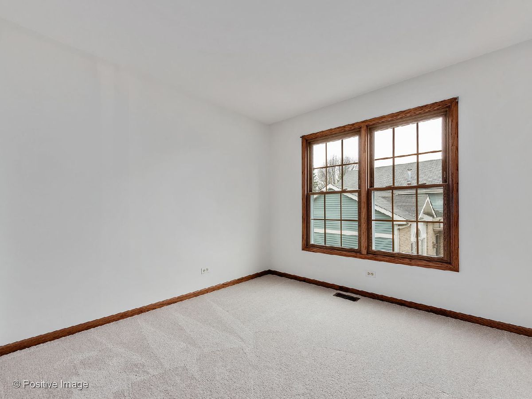
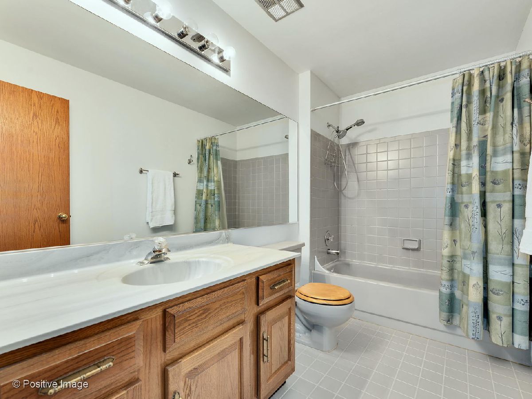
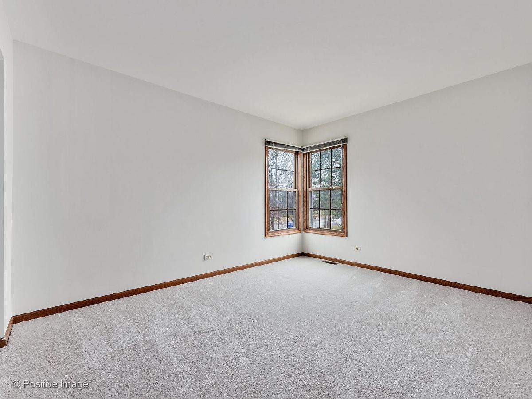
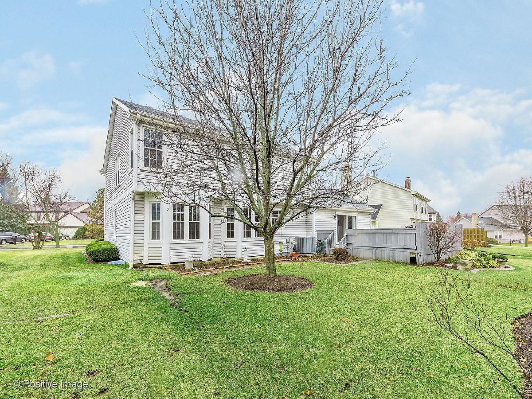
Room Specifics
Total Bedrooms: 4
Bedrooms Above Ground: 4
Bedrooms Below Ground: 0
Dimensions: —
Floor Type: Carpet
Dimensions: —
Floor Type: Carpet
Dimensions: —
Floor Type: Carpet
Full Bathrooms: 3
Bathroom Amenities: Whirlpool,Separate Shower,Double Sink
Bathroom in Basement: 0
Rooms: Eating Area,Office,Deck,Walk In Closet
Basement Description: Unfinished,Crawl
Other Specifics
| 2 | |
| Concrete Perimeter | |
| Concrete | |
| Deck, Porch | |
| Cul-De-Sac | |
| 65X149X99X130 | |
| — | |
| Full | |
| First Floor Laundry | |
| Range, Dishwasher, Refrigerator, Washer, Dryer, Disposal | |
| Not in DB | |
| Curbs, Sidewalks, Street Lights, Street Paved | |
| — | |
| — | |
| Gas Log, Gas Starter |
Tax History
| Year | Property Taxes |
|---|---|
| 2020 | $10,756 |
| 2025 | $10,749 |
Contact Agent
Nearby Similar Homes
Nearby Sold Comparables
Contact Agent
Listing Provided By
Coldwell Banker Residential

