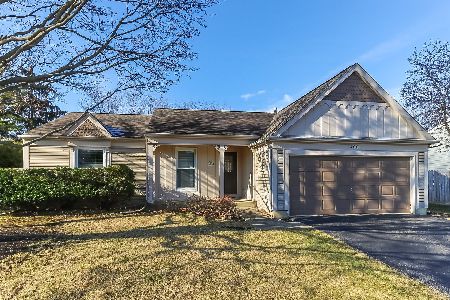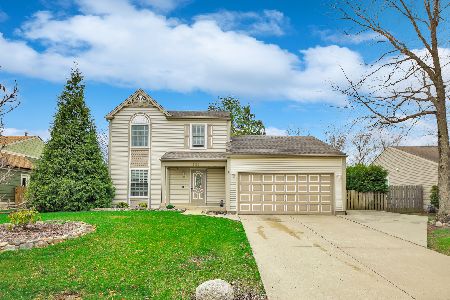1250 Big Sur Parkway, Algonquin, Illinois 60102
$227,500
|
Sold
|
|
| Status: | Closed |
| Sqft: | 1,476 |
| Cost/Sqft: | $157 |
| Beds: | 3 |
| Baths: | 2 |
| Year Built: | 1989 |
| Property Taxes: | $4,866 |
| Days On Market: | 2693 |
| Lot Size: | 0,25 |
Description
Experience your next chapter in this charming home! Enjoy your drive through the lovely Copper Oaks subdivision to find this home on a quiet side street in a family friendly neighborhood. This 3 bed, 1.5 bath property has pristine oak flooring & fresh paint throughout. Updated kitchen has tons of granite counter space & cabinetry w/ SS appliances & opens to the family/dining rooms. Glass sliders lead to a private brick patio that is an entertainer's dream, complete w/ fire pit, built-in outdoor grill & massive swing set. Main level also has half bath & leads to the attached two car garage. Second level holds all bedrooms, full bath & laundry. Other notable updates include: Updated washer/dryer, siding & driveway; Newer furnace, A/C, windows (2014) & water heater (2013); Brand new carpet on stairs + upstairs hallway. A short distance to multiple parks, golf courses & forest preserves, as well as I-90, come by today & see why this is the PERFECT place to start your next chapter!
Property Specifics
| Single Family | |
| — | |
| Colonial | |
| 1989 | |
| None | |
| EVERGREEN | |
| No | |
| 0.25 |
| Mc Henry | |
| Copper Oaks | |
| 0 / Not Applicable | |
| None | |
| Public | |
| Public Sewer | |
| 10081431 | |
| 1935402010 |
Nearby Schools
| NAME: | DISTRICT: | DISTANCE: | |
|---|---|---|---|
|
Grade School
Algonquin Lakes Elementary Schoo |
300 | — | |
|
Middle School
Algonquin Middle School |
300 | Not in DB | |
|
High School
Dundee-crown High School |
300 | Not in DB | |
Property History
| DATE: | EVENT: | PRICE: | SOURCE: |
|---|---|---|---|
| 21 May, 2010 | Sold | $192,500 | MRED MLS |
| 28 Feb, 2010 | Under contract | $202,500 | MRED MLS |
| 12 Feb, 2010 | Listed for sale | $202,500 | MRED MLS |
| 22 Oct, 2018 | Sold | $227,500 | MRED MLS |
| 19 Sep, 2018 | Under contract | $231,000 | MRED MLS |
| 13 Sep, 2018 | Listed for sale | $231,000 | MRED MLS |
Room Specifics
Total Bedrooms: 3
Bedrooms Above Ground: 3
Bedrooms Below Ground: 0
Dimensions: —
Floor Type: Hardwood
Dimensions: —
Floor Type: Hardwood
Full Bathrooms: 2
Bathroom Amenities: —
Bathroom in Basement: 0
Rooms: No additional rooms
Basement Description: Crawl
Other Specifics
| 2 | |
| Concrete Perimeter | |
| Asphalt | |
| Patio, Brick Paver Patio | |
| Landscaped | |
| 70 X 130 | |
| Pull Down Stair | |
| None | |
| Hardwood Floors, Second Floor Laundry | |
| Range, Microwave, Dishwasher, Refrigerator, Washer, Dryer, Disposal, Stainless Steel Appliance(s) | |
| Not in DB | |
| Sidewalks, Street Lights, Street Paved | |
| — | |
| — | |
| Wood Burning, Gas Starter |
Tax History
| Year | Property Taxes |
|---|---|
| 2010 | $4,574 |
| 2018 | $4,866 |
Contact Agent
Nearby Similar Homes
Nearby Sold Comparables
Contact Agent
Listing Provided By
Keller Williams Success Realty











