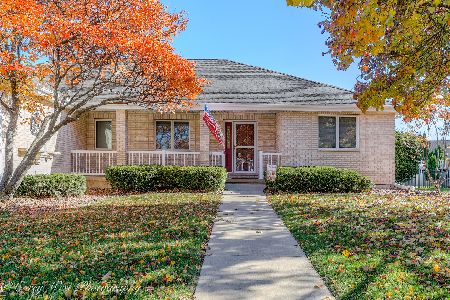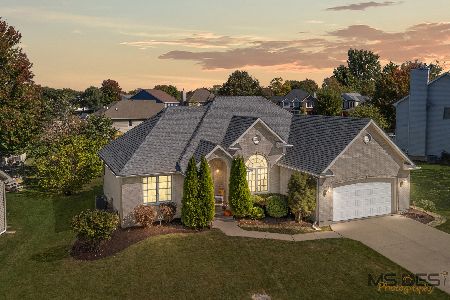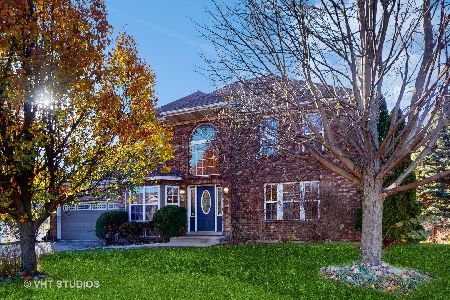1250 Bristol Drive, Sycamore, Illinois 60178
$262,000
|
Sold
|
|
| Status: | Closed |
| Sqft: | 1,956 |
| Cost/Sqft: | $133 |
| Beds: | 4 |
| Baths: | 3 |
| Year Built: | 2001 |
| Property Taxes: | $5,758 |
| Days On Market: | 2683 |
| Lot Size: | 0,23 |
Description
Welcome HOME to this Fabulous and Meticulously maintained 4 Bed, 2-1/2 Bath Updated Colonial in a prime location in highly coveted Foxpointe! Upon entry, be greeted in the Foyer area w/Hardwood Flooring and vaulted ceilings w/Stairwell leading upstairs. Spacious 1st Flr Bedroom off Foyer could be used as an Office. Open layout throughout the main level, with updated Kitchen complete w/Hardwood flooring, Granite Countertops, and Modern Backsplash. Plenty of natural light coming in from the Family Room w/Vaulted ceilings & Eating Area off of Kitchen! 1st Floor laundry w/Powder room. Upstairs includes balcony area overlooking Living Room w/3 spacious Bedrooms, Ample Closet Space & updated shared full Bathroom. Master comes complete w/Vaulted ceilings & Updated private Master Bath. Full Basement & HUGE fenced-in Backyard for entertaining. Easy access to I-88, Bike Paths, Shopping, Schools, and downtown Sycamore! Schedule your showing today and come meet your next home this weekend!!
Property Specifics
| Single Family | |
| — | |
| Colonial | |
| 2001 | |
| Full | |
| — | |
| No | |
| 0.23 |
| De Kalb | |
| Foxpointe | |
| 0 / Not Applicable | |
| None | |
| Public | |
| Public Sewer | |
| 10062644 | |
| 0906224002 |
Property History
| DATE: | EVENT: | PRICE: | SOURCE: |
|---|---|---|---|
| 3 Jul, 2012 | Sold | $170,000 | MRED MLS |
| 23 May, 2012 | Under contract | $169,900 | MRED MLS |
| — | Last price change | $180,900 | MRED MLS |
| 5 May, 2012 | Listed for sale | $180,900 | MRED MLS |
| 4 Oct, 2018 | Sold | $262,000 | MRED MLS |
| 10 Sep, 2018 | Under contract | $260,000 | MRED MLS |
| 5 Sep, 2018 | Listed for sale | $260,000 | MRED MLS |
Room Specifics
Total Bedrooms: 4
Bedrooms Above Ground: 4
Bedrooms Below Ground: 0
Dimensions: —
Floor Type: Carpet
Dimensions: —
Floor Type: Carpet
Dimensions: —
Floor Type: Carpet
Full Bathrooms: 3
Bathroom Amenities: Separate Shower,Double Sink
Bathroom in Basement: 0
Rooms: No additional rooms
Basement Description: Unfinished
Other Specifics
| 3 | |
| Concrete Perimeter | |
| Asphalt | |
| Patio, Brick Paver Patio, Storms/Screens | |
| — | |
| 10,019 | |
| — | |
| Full | |
| Vaulted/Cathedral Ceilings, Hardwood Floors, First Floor Bedroom, First Floor Laundry, First Floor Full Bath | |
| Range, Microwave, Dishwasher, Refrigerator, Washer, Dryer | |
| Not in DB | |
| Sidewalks, Street Lights, Street Paved | |
| — | |
| — | |
| — |
Tax History
| Year | Property Taxes |
|---|---|
| 2012 | $6,799 |
| 2018 | $5,758 |
Contact Agent
Nearby Similar Homes
Nearby Sold Comparables
Contact Agent
Listing Provided By
Keller Williams Chicago-O'Hare








