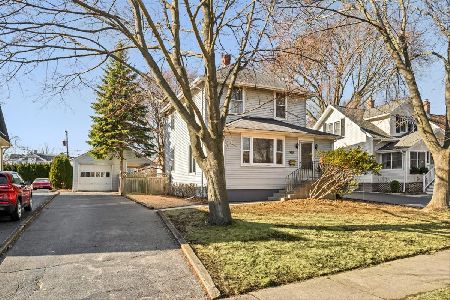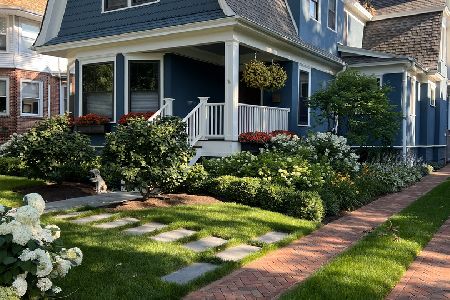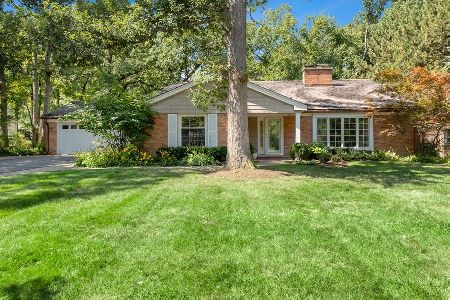1250 Burr Oak Road, Lake Forest, Illinois 60045
$580,000
|
Sold
|
|
| Status: | Closed |
| Sqft: | 2,288 |
| Cost/Sqft: | $253 |
| Beds: | 4 |
| Baths: | 3 |
| Year Built: | 1961 |
| Property Taxes: | $10,260 |
| Days On Market: | 1984 |
| Lot Size: | 0,46 |
Description
Enjoy the best of both worlds, with a close to town location and a private setting on a tree lined, destination street. Curb appeal abounds in this all brick beauty that offers a 1/2 acre park-like retreat, adjacent to upper bracket homes. Pristine condition. Newly refinished hardwood, interior painting, and other recent improvements. Flanking the foyer are the living room, which features fireplace and tall windows to allow in volumes of natural light, and the spacious dining room. The home includes rich moldings throughout. The cozy family room, which leads out to the brick paver patio, includes a fireplace and wet bar for entertaining. Lower level bedroom makes a great, private office for your work from home needs. Relax on the patio and enjoy downtime overlooking the spacious back yard. Walking distance to shops, restaurants, and many Lake Forest amenities.
Property Specifics
| Single Family | |
| — | |
| — | |
| 1961 | |
| Walkout | |
| — | |
| No | |
| 0.46 |
| Lake | |
| — | |
| 0 / Not Applicable | |
| None | |
| Lake Michigan | |
| Public Sewer | |
| 10827742 | |
| 12281070160000 |
Nearby Schools
| NAME: | DISTRICT: | DISTANCE: | |
|---|---|---|---|
|
Grade School
Sheridan Elementary School |
67 | — | |
|
Middle School
Deer Path Middle School |
67 | Not in DB | |
|
High School
Lake Forest High School |
115 | Not in DB | |
Property History
| DATE: | EVENT: | PRICE: | SOURCE: |
|---|---|---|---|
| 30 Oct, 2020 | Sold | $580,000 | MRED MLS |
| 13 Sep, 2020 | Under contract | $580,000 | MRED MLS |
| 22 Aug, 2020 | Listed for sale | $580,000 | MRED MLS |
| 17 Jan, 2023 | Sold | $640,000 | MRED MLS |
| 15 Dec, 2022 | Under contract | $650,000 | MRED MLS |
| — | Last price change | $699,900 | MRED MLS |
| 11 Nov, 2022 | Listed for sale | $699,900 | MRED MLS |




















Room Specifics
Total Bedrooms: 4
Bedrooms Above Ground: 4
Bedrooms Below Ground: 0
Dimensions: —
Floor Type: Carpet
Dimensions: —
Floor Type: Carpet
Dimensions: —
Floor Type: Vinyl
Full Bathrooms: 3
Bathroom Amenities: Separate Shower,Soaking Tub
Bathroom in Basement: 1
Rooms: No additional rooms
Basement Description: Finished,Crawl
Other Specifics
| 2 | |
| Concrete Perimeter | |
| Asphalt,Brick | |
| Patio, Brick Paver Patio, Storms/Screens | |
| Landscaped | |
| 100 X 200 | |
| Pull Down Stair | |
| — | |
| Bar-Wet, Hardwood Floors, Wood Laminate Floors | |
| Double Oven, Microwave, Dishwasher, Refrigerator, Bar Fridge, Washer, Dryer, Disposal, Cooktop, Electric Cooktop | |
| Not in DB | |
| Curbs, Sidewalks, Street Lights | |
| — | |
| — | |
| Wood Burning, Gas Log, Gas Starter |
Tax History
| Year | Property Taxes |
|---|---|
| 2020 | $10,260 |
| 2023 | $10,806 |
Contact Agent
Nearby Similar Homes
Nearby Sold Comparables
Contact Agent
Listing Provided By
Coldwell Banker Realty









