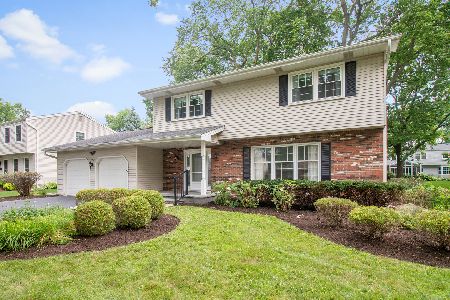1250 Cheshire Avenue, Naperville, Illinois 60540
$445,000
|
Sold
|
|
| Status: | Closed |
| Sqft: | 2,509 |
| Cost/Sqft: | $183 |
| Beds: | 4 |
| Baths: | 3 |
| Year Built: | 1973 |
| Property Taxes: | $8,691 |
| Days On Market: | 2412 |
| Lot Size: | 0,25 |
Description
Gorgeous turn-key home located on shady tree lined street in the heart of Naperville! Centrally located near downtown Naperville, Metra, Shopping and Expressways! The front porch large and back deck is a picture-perfect place to relax, unwind and overlook the professional landscaped yard. This home has been loved and cared for and is in exceptional condition. Hardwood floors, New Carpet, New Windows, Newer Roof, Updated Mechanicals, and renovated bathrooms. The family room has a cozy wood burning fireplace that overlooks an amazing yard which is like your own personal retreat. Large open kitchen with updated appliances offers plenty of room to entertain around spacious center island. Enjoy hosting summer cookouts in this park like setting. The oversized garage with insulation and dry wall offers extra storage space. Highly acclaimed Naperville 203 schools! Come fall in love with the beautiful home in one of Naperville's most coveted neighborhoods, Pembroke Greens! Welcome Home!
Property Specifics
| Single Family | |
| — | |
| — | |
| 1973 | |
| Full | |
| — | |
| No | |
| 0.25 |
| Du Page | |
| Pembroke Greens | |
| 0 / Not Applicable | |
| None | |
| Lake Michigan | |
| Public Sewer | |
| 10415831 | |
| 0820105016 |
Nearby Schools
| NAME: | DISTRICT: | DISTANCE: | |
|---|---|---|---|
|
Grade School
Prairie Elementary School |
203 | — | |
|
Middle School
Washington Junior High School |
203 | Not in DB | |
|
High School
Naperville North High School |
203 | Not in DB | |
Property History
| DATE: | EVENT: | PRICE: | SOURCE: |
|---|---|---|---|
| 25 Jul, 2019 | Sold | $445,000 | MRED MLS |
| 20 Jun, 2019 | Under contract | $459,900 | MRED MLS |
| 13 Jun, 2019 | Listed for sale | $459,900 | MRED MLS |
Room Specifics
Total Bedrooms: 4
Bedrooms Above Ground: 4
Bedrooms Below Ground: 0
Dimensions: —
Floor Type: Carpet
Dimensions: —
Floor Type: Carpet
Dimensions: —
Floor Type: Carpet
Full Bathrooms: 3
Bathroom Amenities: Double Sink
Bathroom in Basement: 0
Rooms: No additional rooms
Basement Description: Unfinished
Other Specifics
| 2 | |
| Concrete Perimeter | |
| Asphalt | |
| Deck | |
| Fenced Yard,Mature Trees | |
| 136 X 80 | |
| — | |
| Full | |
| Skylight(s), Hardwood Floors | |
| Range, Microwave, Dishwasher, Refrigerator, Washer, Dryer, Disposal | |
| Not in DB | |
| Sidewalks, Street Lights, Street Paved | |
| — | |
| — | |
| Wood Burning, Gas Starter |
Tax History
| Year | Property Taxes |
|---|---|
| 2019 | $8,691 |
Contact Agent
Nearby Similar Homes
Nearby Sold Comparables
Contact Agent
Listing Provided By
john greene, Realtor










