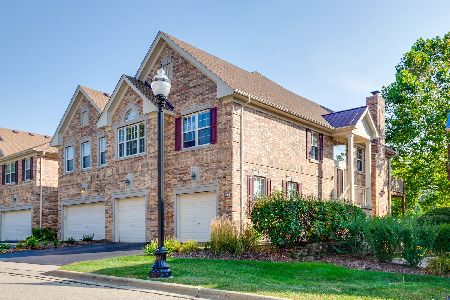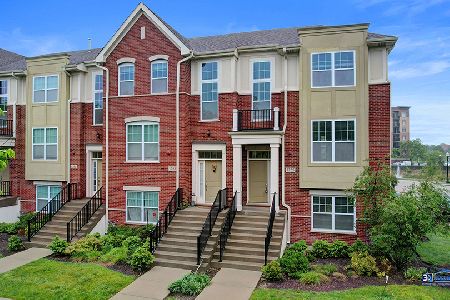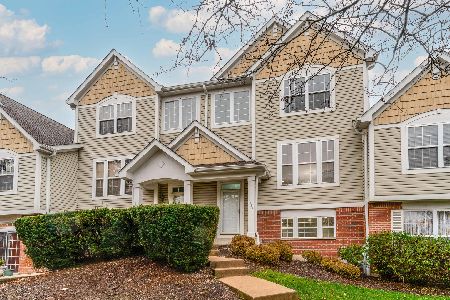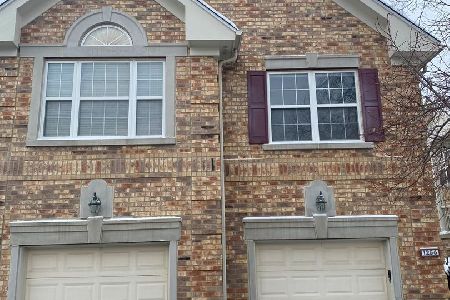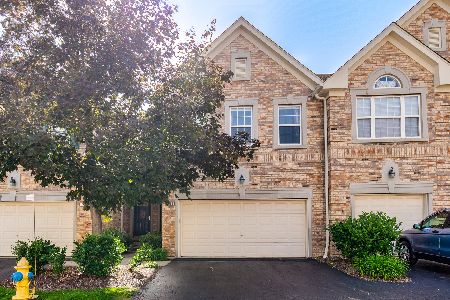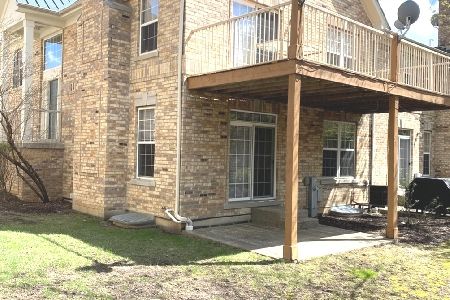1250 Christine Court, Vernon Hills, Illinois 60061
$416,000
|
Sold
|
|
| Status: | Closed |
| Sqft: | 2,158 |
| Cost/Sqft: | $203 |
| Beds: | 3 |
| Baths: | 3 |
| Year Built: | 2001 |
| Property Taxes: | $10,039 |
| Days On Market: | 2768 |
| Lot Size: | 0,00 |
Description
Transferred owner's loss is your gain! Priced reduced on this gorgeous brick townhouse, impeccably updated and move-in ready! This 3 bedroom /3 bathroom sun-filled end-unit boasts an updated kitchen, newer appliances, Carrara quartz counters, gleaming hardwood flooring, master suite with spa-like bath, voluminous cathedral ceilings, and much, much more. Lush tree-canopy provides shade and privacy to outdoor living spaces, perfect for relaxing and entertaining. The basement awaits finishing touches and offers tons of storage space. The residence is located in sought-after 103/125 school district and within walking distance to Stevenson High School, shopping, dining, library, and parks. Enjoy the best of both worlds: convenient, prime location ... yet, quiet, peaceful and maintenance-free living.
Property Specifics
| Condos/Townhomes | |
| 2 | |
| — | |
| 2001 | |
| Full | |
| — | |
| No | |
| — |
| Lake | |
| Sarahs Glen | |
| 242 / Monthly | |
| Insurance,Exterior Maintenance,Lawn Care,Snow Removal | |
| Lake Michigan | |
| Public Sewer | |
| 09998093 | |
| 15153020450000 |
Nearby Schools
| NAME: | DISTRICT: | DISTANCE: | |
|---|---|---|---|
|
Grade School
Laura B Sprague School |
103 | — | |
|
Middle School
Daniel Wright Junior High School |
103 | Not in DB | |
|
High School
Adlai E Stevenson High School |
125 | Not in DB | |
Property History
| DATE: | EVENT: | PRICE: | SOURCE: |
|---|---|---|---|
| 1 Jun, 2015 | Sold | $350,000 | MRED MLS |
| 16 Apr, 2015 | Under contract | $364,900 | MRED MLS |
| 14 Apr, 2015 | Listed for sale | $364,900 | MRED MLS |
| 17 Sep, 2018 | Sold | $416,000 | MRED MLS |
| 13 Aug, 2018 | Under contract | $437,000 | MRED MLS |
| — | Last price change | $449,900 | MRED MLS |
| 26 Jun, 2018 | Listed for sale | $469,000 | MRED MLS |
Room Specifics
Total Bedrooms: 3
Bedrooms Above Ground: 3
Bedrooms Below Ground: 0
Dimensions: —
Floor Type: Carpet
Dimensions: —
Floor Type: Carpet
Full Bathrooms: 3
Bathroom Amenities: Separate Shower,Double Sink,Soaking Tub
Bathroom in Basement: 0
Rooms: No additional rooms
Basement Description: Unfinished
Other Specifics
| 2 | |
| — | |
| Asphalt | |
| Deck, Patio | |
| — | |
| 31X61 | |
| — | |
| Full | |
| Vaulted/Cathedral Ceilings, Hardwood Floors, First Floor Laundry | |
| Double Oven, Microwave, Dishwasher, Refrigerator, Washer, Dryer, Disposal, Cooktop | |
| Not in DB | |
| — | |
| — | |
| — | |
| Wood Burning, Gas Starter |
Tax History
| Year | Property Taxes |
|---|---|
| 2015 | $10,050 |
| 2018 | $10,039 |
Contact Agent
Nearby Similar Homes
Nearby Sold Comparables
Contact Agent
Listing Provided By
RE/MAX Suburban

