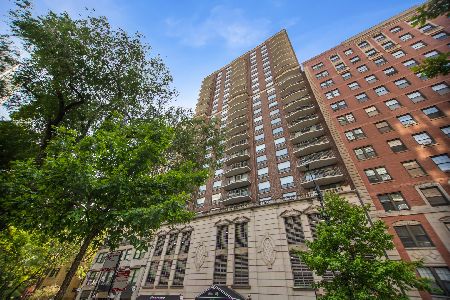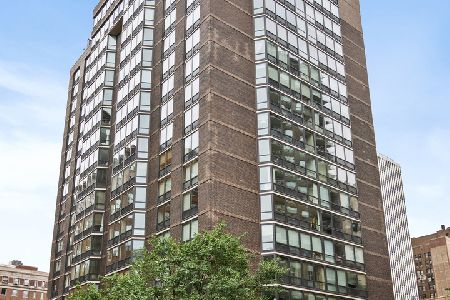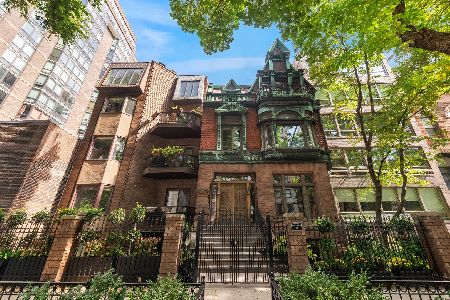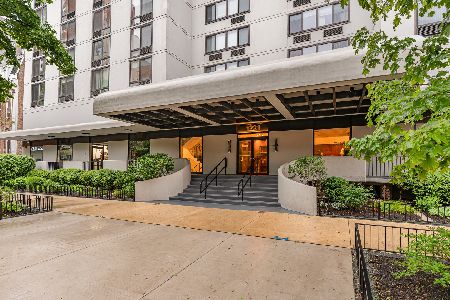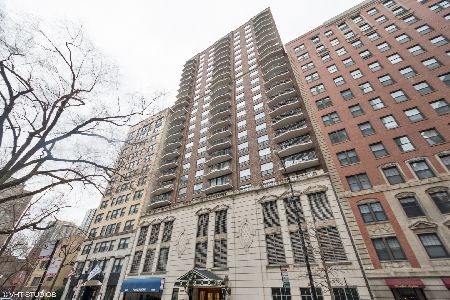1250 Dearborn Parkway, Near North Side, Chicago, Illinois 60610
$374,000
|
Sold
|
|
| Status: | Closed |
| Sqft: | 1,250 |
| Cost/Sqft: | $300 |
| Beds: | 2 |
| Baths: | 2 |
| Year Built: | 1989 |
| Property Taxes: | $8,014 |
| Days On Market: | 1755 |
| Lot Size: | 0,00 |
Description
Renovation just completed of gorgeous wide plank REAL white oak hardwood floors throughout condo plus brand new never used LG smart stainless steel refrigerator, electric range & dishwasher; new dining room chandelier & flush mount LED fixtures too! Lovely tree top views from Gold Coast condo in boutique elevator building. Preferred B-tier split floor plan RECONFIGURED to maximize room sizes with 2 bedrooms & 2 full baths, facing east over Dearborn. Prior renovation enlarged kitchen & opened to dining room, added wood cabinets & built in dining hutch, stainless steel range hood, granite counter tops & breakfast bar. Both baths renovated with Kohler fixtures & built in wood cabinet storage; walk in shower in master. This condo is in excellent condition ready to move in! Enjoy Gold Coast farmers market, Lincoln Park Zoo, the lakefront, restaurants like RH 3 Arts Club Cafe. Amenities at 1250 N. Dearborn include NEW roof top sundeck with gas grill, fire pit, tables & seating; fitness center & all common areas renovated; full time door staff, manager on-site. Condo association has healthy reserves, no specials upcoming, rentals allowed. Many recent improvements in building including fantastic roof top deck. Onsite garage parking available. Small-pet friendly building. See Matterport 3D photos for walk thru.
Property Specifics
| Condos/Townhomes | |
| 25 | |
| — | |
| 1989 | |
| None | |
| — | |
| No | |
| — |
| Cook | |
| — | |
| 1125 / Monthly | |
| Insurance,Doorman,TV/Cable,Exercise Facilities,Exterior Maintenance,Scavenger,Snow Removal | |
| Lake Michigan | |
| Public Sewer | |
| 10962347 | |
| 17042230861022 |
Nearby Schools
| NAME: | DISTRICT: | DISTANCE: | |
|---|---|---|---|
|
Grade School
Ogden Elementary |
299 | — | |
|
Middle School
Ogden Elementary |
299 | Not in DB | |
Property History
| DATE: | EVENT: | PRICE: | SOURCE: |
|---|---|---|---|
| 20 Nov, 2015 | Sold | $425,000 | MRED MLS |
| 8 Sep, 2015 | Under contract | $435,000 | MRED MLS |
| 18 Aug, 2015 | Listed for sale | $435,000 | MRED MLS |
| 5 Mar, 2021 | Sold | $374,000 | MRED MLS |
| 24 Jan, 2021 | Under contract | $375,000 | MRED MLS |
| 4 Jan, 2021 | Listed for sale | $375,000 | MRED MLS |
| 1 Oct, 2025 | Listed for sale | $445,000 | MRED MLS |
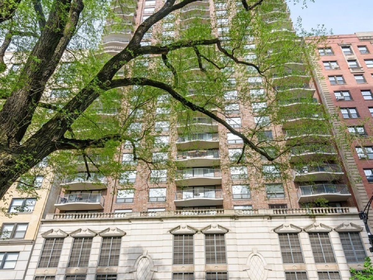
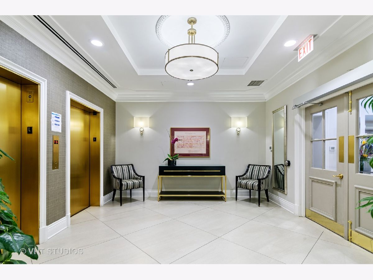
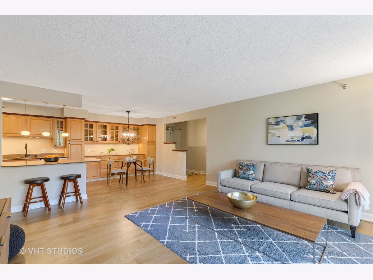
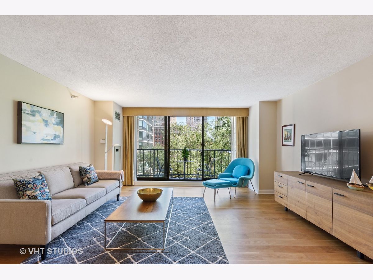
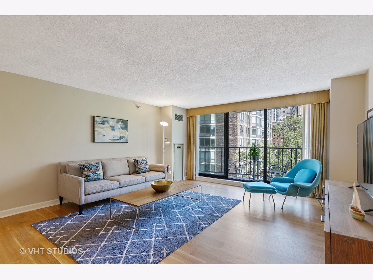
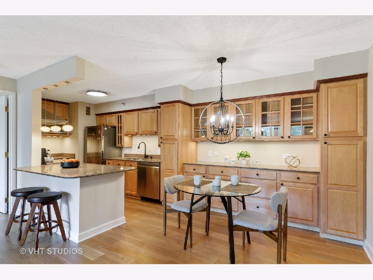
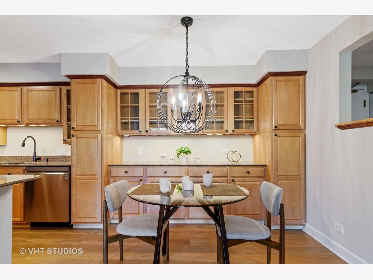
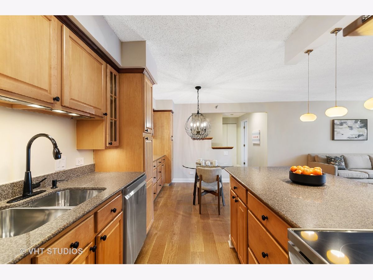
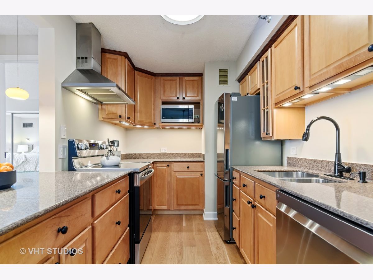
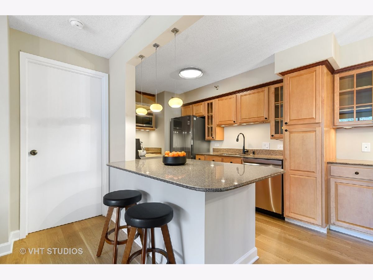
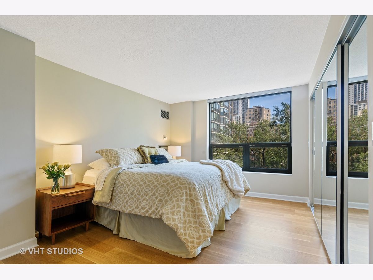
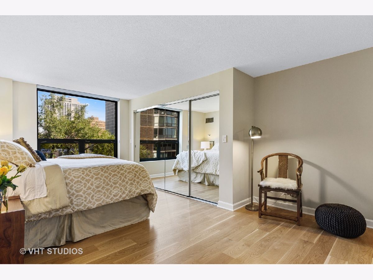
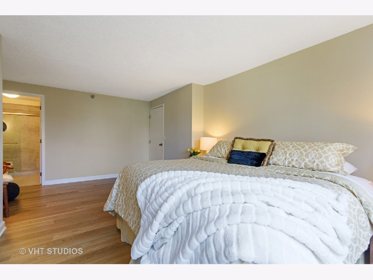
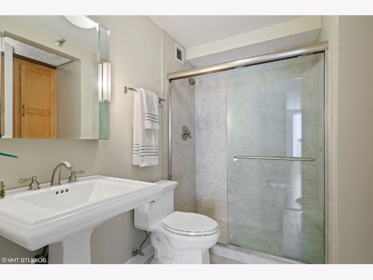
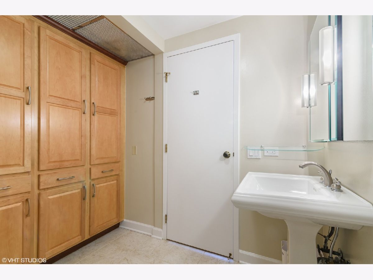
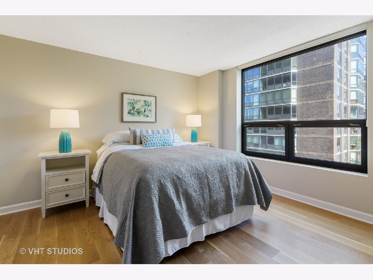
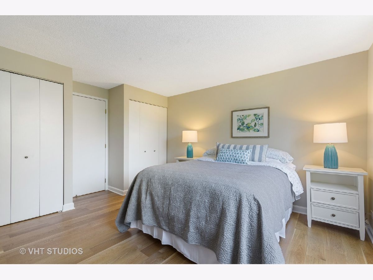
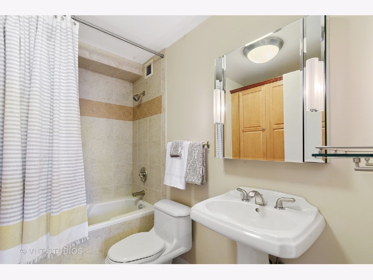
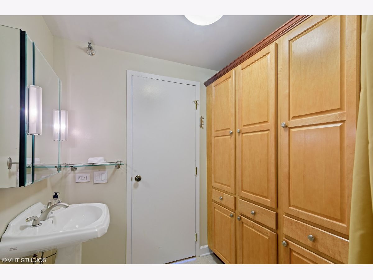
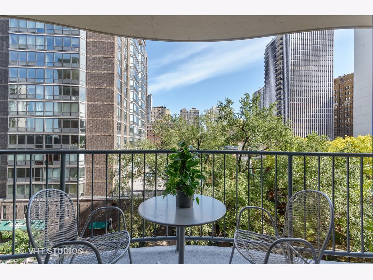
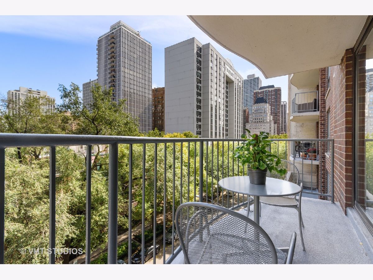
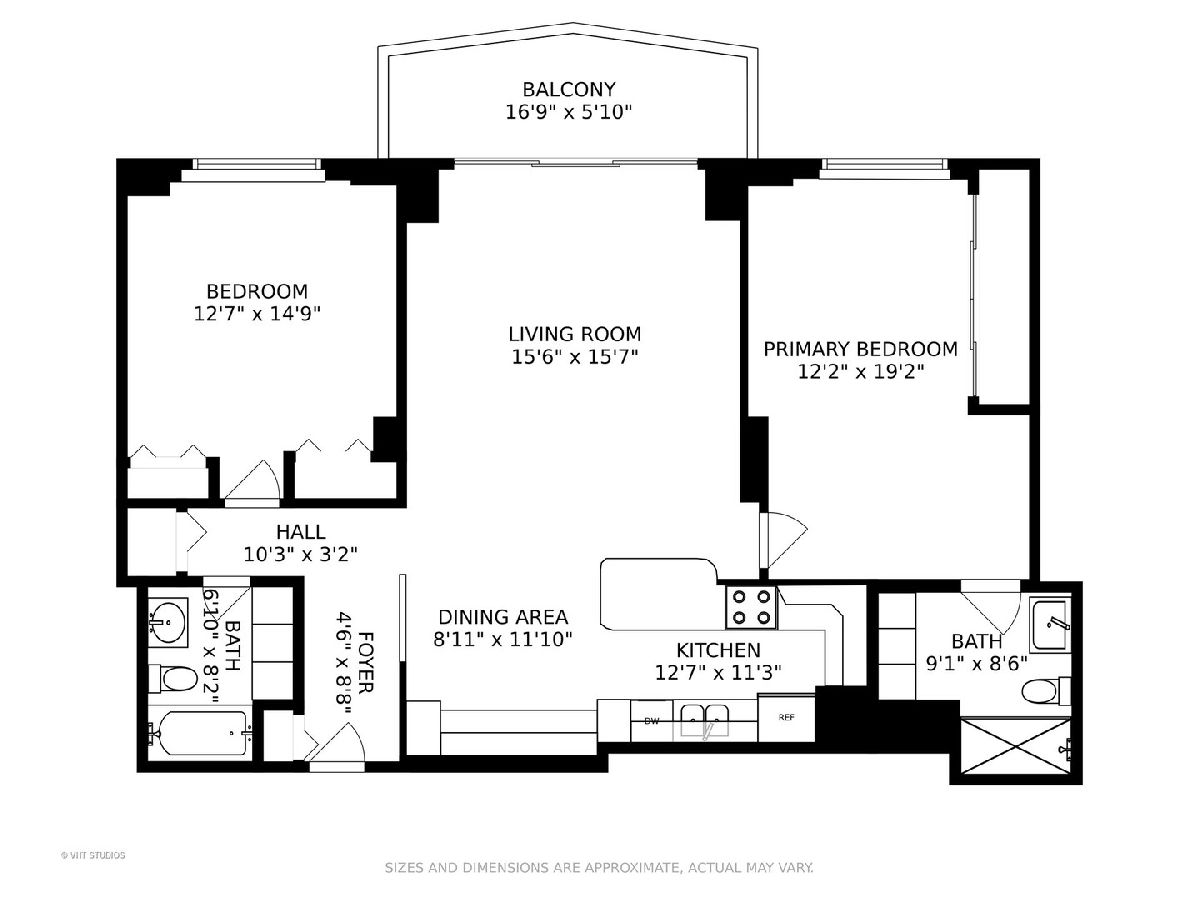
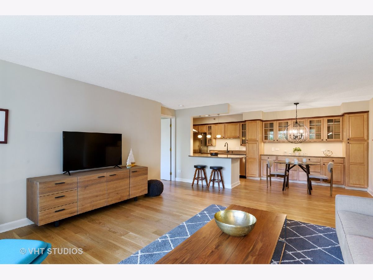
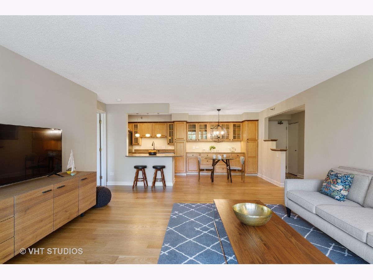
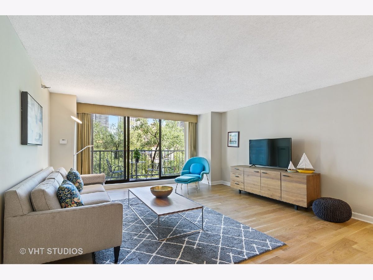
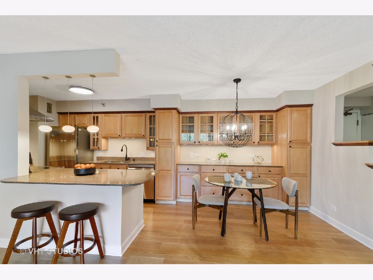
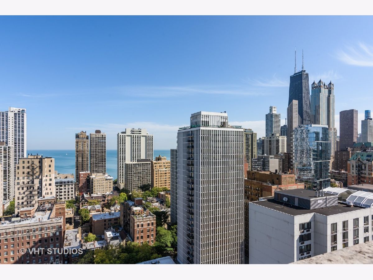
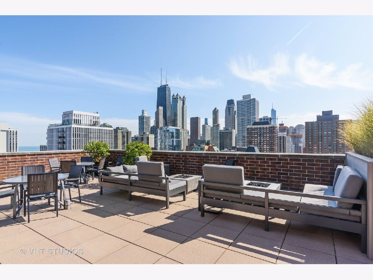
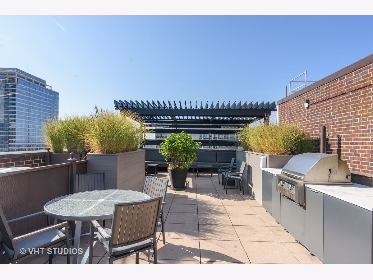
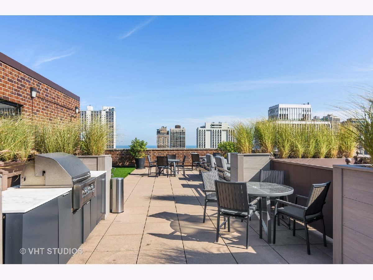
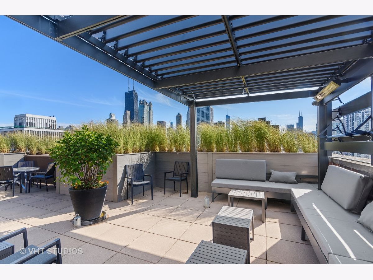
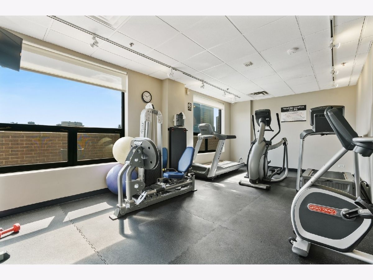
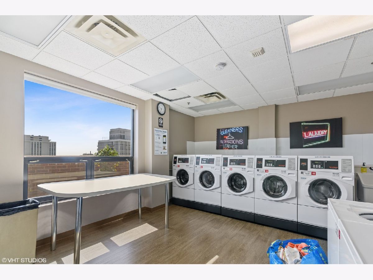
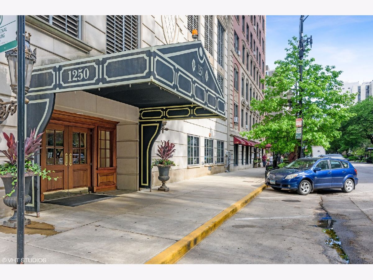
Room Specifics
Total Bedrooms: 2
Bedrooms Above Ground: 2
Bedrooms Below Ground: 0
Dimensions: —
Floor Type: Hardwood
Full Bathrooms: 2
Bathroom Amenities: Separate Shower,Soaking Tub
Bathroom in Basement: 0
Rooms: Foyer
Basement Description: None
Other Specifics
| 1 | |
| — | |
| — | |
| Balcony, Roof Deck, Cable Access | |
| — | |
| COMMON | |
| — | |
| Full | |
| Elevator, Hardwood Floors, Storage, Built-in Features | |
| Range, Microwave, Dishwasher, Refrigerator, Disposal, Range Hood | |
| Not in DB | |
| — | |
| — | |
| Bike Room/Bike Trails, Door Person, Coin Laundry, Elevator(s), Exercise Room, Storage, Sundeck, Receiving Room | |
| — |
Tax History
| Year | Property Taxes |
|---|---|
| 2015 | $6,121 |
| 2021 | $8,014 |
| 2025 | $7,586 |
Contact Agent
Nearby Similar Homes
Nearby Sold Comparables
Contact Agent
Listing Provided By
@properties

