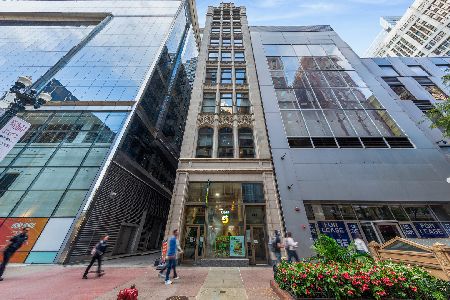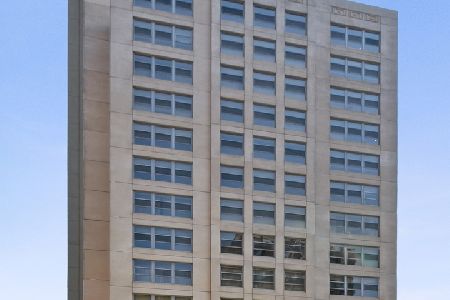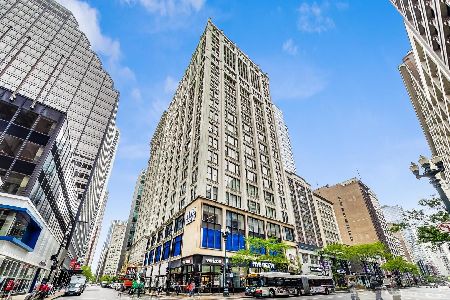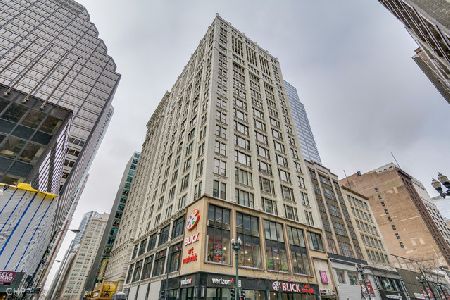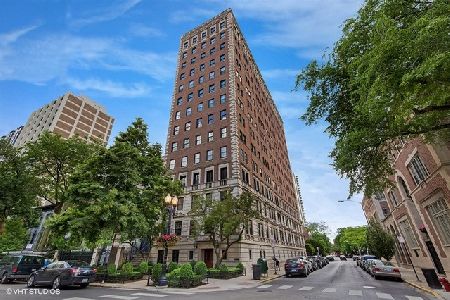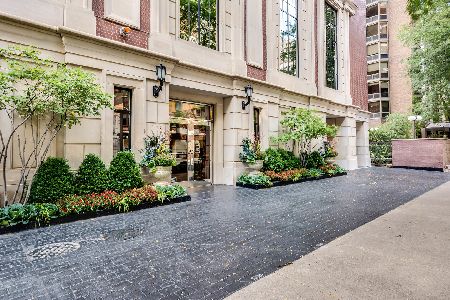1250 Dearborn Street, Near North Side, Chicago, Illinois 60610
$435,000
|
Sold
|
|
| Status: | Closed |
| Sqft: | 1,300 |
| Cost/Sqft: | $365 |
| Beds: | 2 |
| Baths: | 2 |
| Year Built: | 1989 |
| Property Taxes: | $7,325 |
| Days On Market: | 1651 |
| Lot Size: | 0,00 |
Description
Gold Coast living has never been better than in this gorgeous 9th floor pied-a-terre overlooking stunning architecture and glistening Lake Michigan. Beautifully updated, this home is thoughtfully designed with a split floor plan and broad living space. Featuring a fully renovated and immaculate white kitchen, it shows off with luxury Fisher Paykel and Bosch appliances. Enjoy plenty of room to entertain friends in the dedicated dining area or spread out in the large living room. Enjoy the scene and bask in the sunlight from your sprawling balcony. Large windows shine in every room. The spacious primary bedroom boasts custom built-in shelves to showcase art and artifacts. A sprawling walk-in closet provides great storage, adjacent to a tastefully designed en suite bathroom. The second bedroom is also a generous size and features its own custom millwork. Elfa custom closets are found throughout the condo, maximizing storage and organization. Hardwood floors gleam throughout the main living area. Escape to the newly upgraded rooftop deck which boasts stunning views, firepit, pergola, grilling stations and chic patio furniture. It's truly one of the best decks in the city and the perfect place to work from home or unwind after a long day. The exercise facility is also on the top floor, offering inspiring views for your treadmill run, bike ride or yoga session. In-unit laundry! Additional laundry facilities are available for when you just have a lot of loads to do at once! With only 100 units in the building, this boutique property has all the perks of a luxury hotel. The 24-hour door staff and onsite property manager greet you by name and cater to your needs. Garage valet parking is attached and available for lease for $349 per month. Located in the top-rated Ogden Elementary and Lincoln Park High School districts--and one of the most prestigious neighborhoods in the world--your lifestyle in this property can't be beat!
Property Specifics
| Condos/Townhomes | |
| 30 | |
| — | |
| 1989 | |
| None | |
| — | |
| No | |
| — |
| Cook | |
| — | |
| 1129 / Monthly | |
| Air Conditioning,Water,Gas,Insurance,Doorman,TV/Cable,Exercise Facilities,Exterior Maintenance,Scavenger | |
| Lake Michigan | |
| Public Sewer | |
| 11110041 | |
| 17042230861026 |
Nearby Schools
| NAME: | DISTRICT: | DISTANCE: | |
|---|---|---|---|
|
Grade School
Ogden Elementary |
299 | — | |
Property History
| DATE: | EVENT: | PRICE: | SOURCE: |
|---|---|---|---|
| 29 Mar, 2012 | Sold | $375,000 | MRED MLS |
| 31 Jan, 2012 | Under contract | $399,000 | MRED MLS |
| 13 Jan, 2012 | Listed for sale | $399,000 | MRED MLS |
| 9 Jul, 2021 | Sold | $435,000 | MRED MLS |
| 6 Jun, 2021 | Under contract | $475,000 | MRED MLS |
| 3 Jun, 2021 | Listed for sale | $475,000 | MRED MLS |

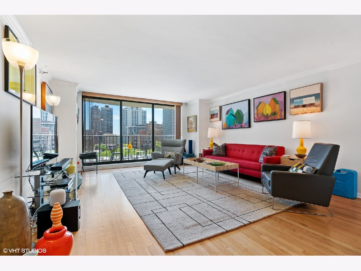
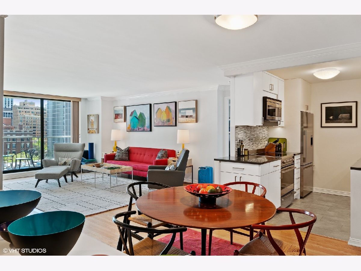
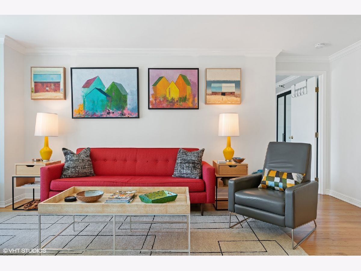
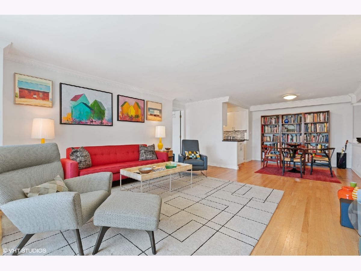

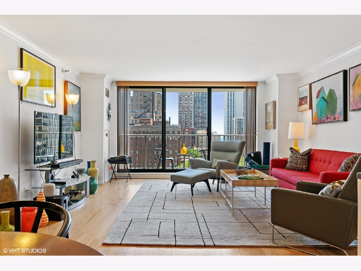
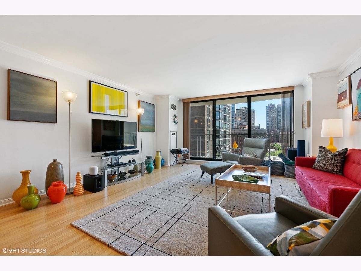
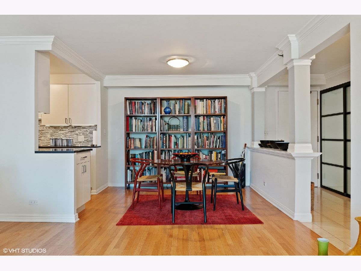

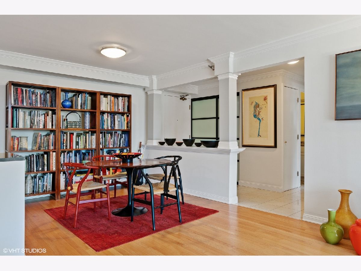
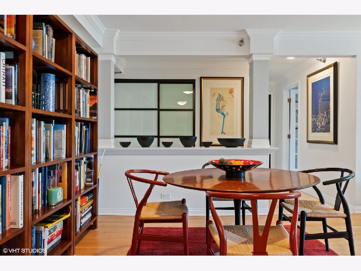
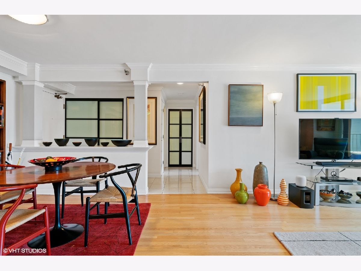
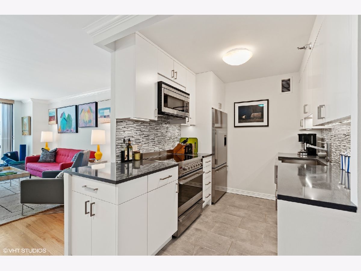

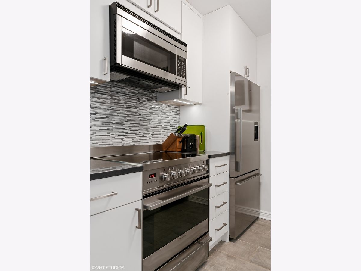
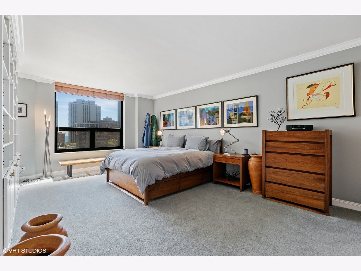
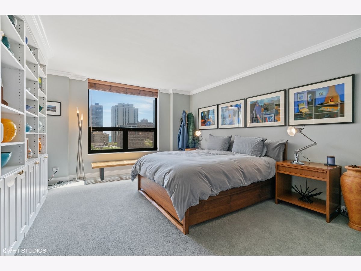

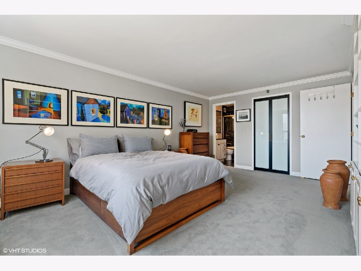
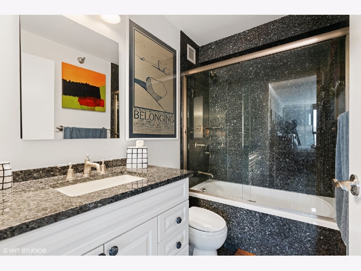
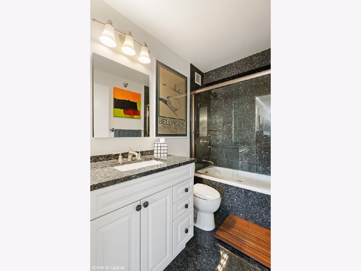
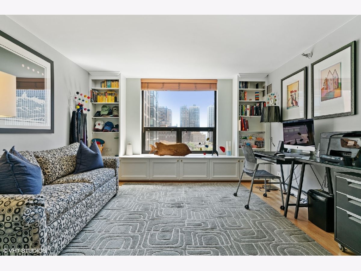
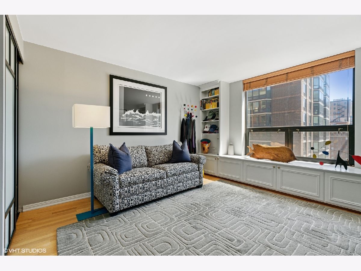
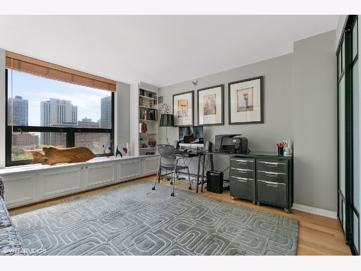
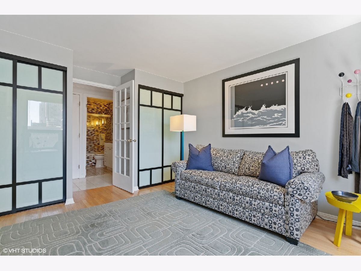
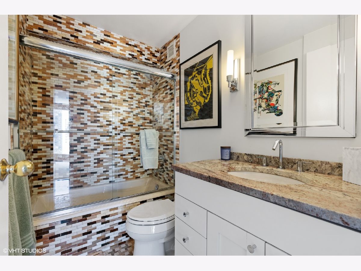
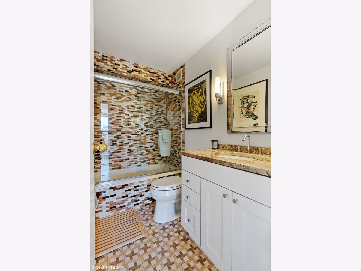
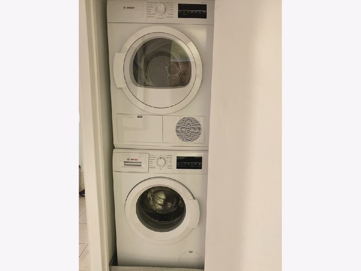
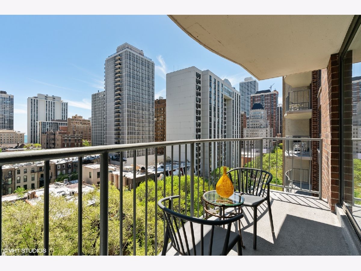
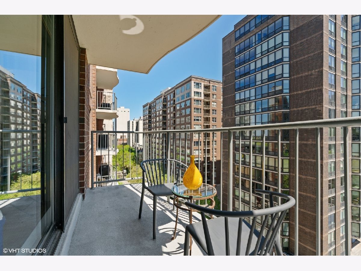
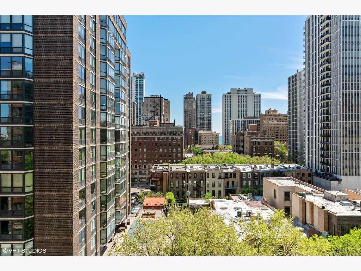
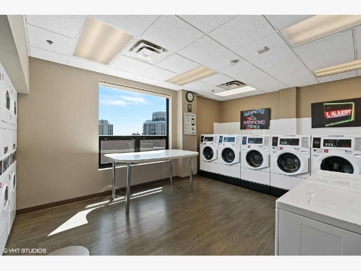
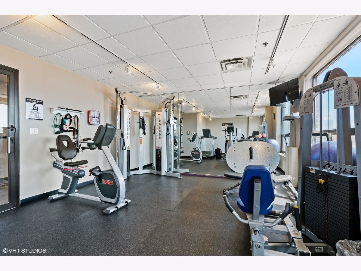
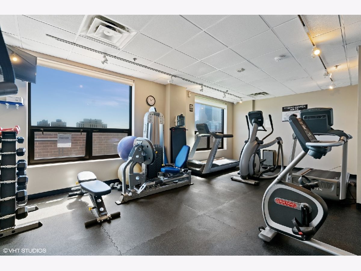

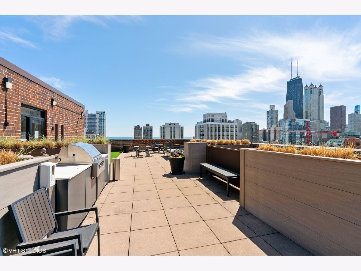
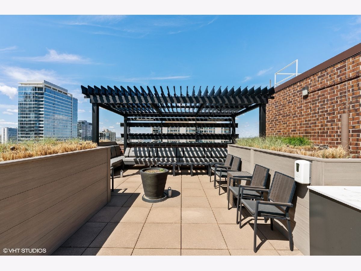
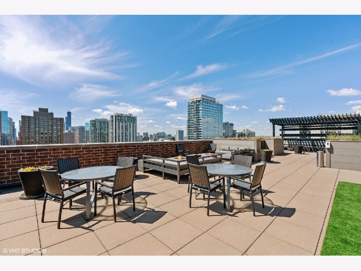
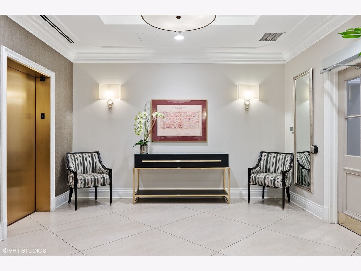
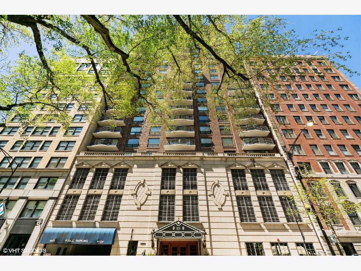
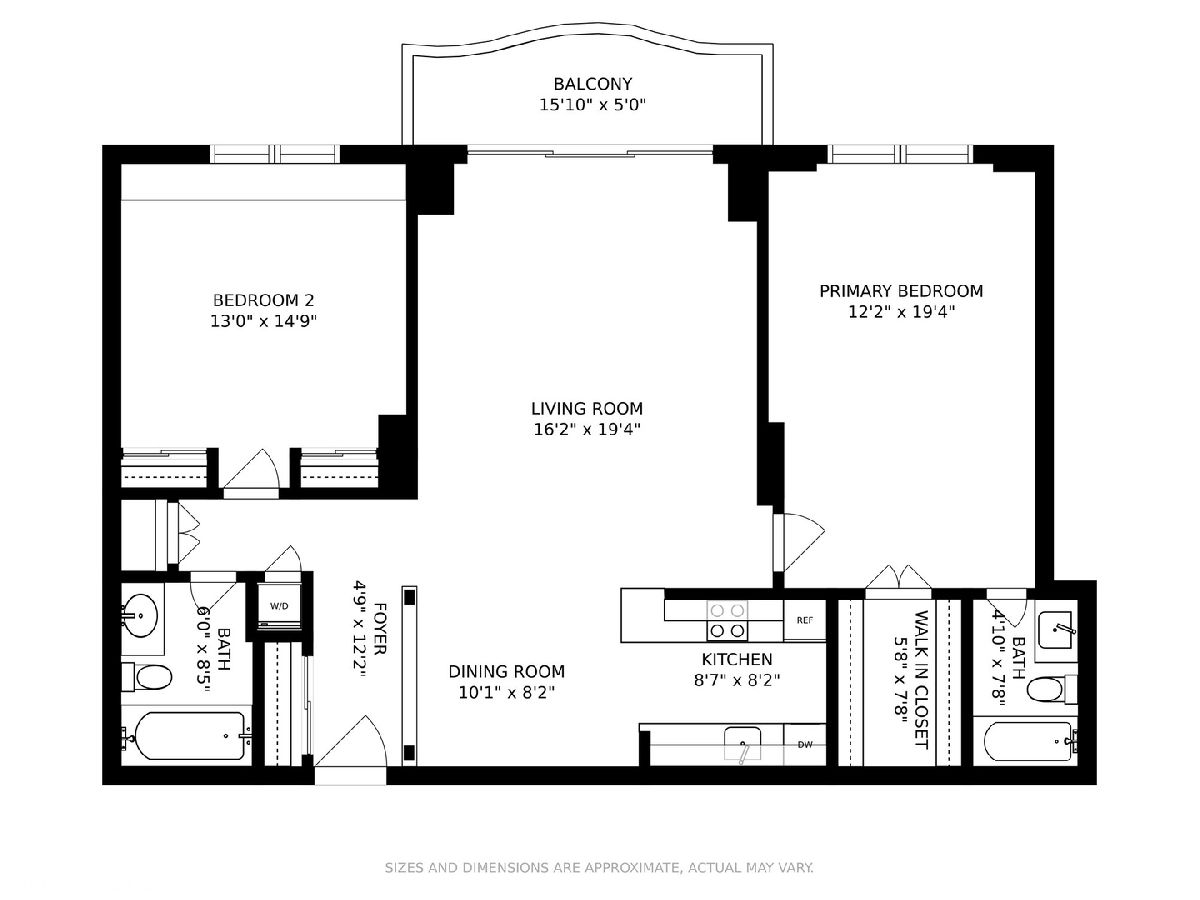
Room Specifics
Total Bedrooms: 2
Bedrooms Above Ground: 2
Bedrooms Below Ground: 0
Dimensions: —
Floor Type: Hardwood
Full Bathrooms: 2
Bathroom Amenities: —
Bathroom in Basement: —
Rooms: No additional rooms
Basement Description: None
Other Specifics
| 1 | |
| — | |
| — | |
| Balcony, Roof Deck, Storms/Screens, Outdoor Grill | |
| Common Grounds | |
| COMMON | |
| — | |
| Full | |
| Hardwood Floors, Walk-In Closet(s) | |
| Range, Microwave, Dishwasher, Refrigerator, High End Refrigerator, Freezer, Washer, Dryer, Disposal | |
| Not in DB | |
| — | |
| — | |
| Bike Room/Bike Trails, Door Person, Coin Laundry, Elevator(s), Exercise Room, Storage, On Site Manager/Engineer, Sundeck, Receiving Room | |
| — |
Tax History
| Year | Property Taxes |
|---|---|
| 2012 | $5,237 |
| 2021 | $7,325 |
Contact Agent
Nearby Similar Homes
Nearby Sold Comparables
Contact Agent
Listing Provided By
@properties

