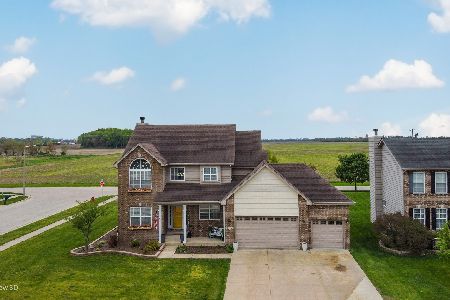1250 Farmstone Drive, Diamond, Illinois 60416
$265,000
|
Sold
|
|
| Status: | Closed |
| Sqft: | 1,800 |
| Cost/Sqft: | $155 |
| Beds: | 3 |
| Baths: | 3 |
| Year Built: | 2008 |
| Property Taxes: | $3,500 |
| Days On Market: | 5951 |
| Lot Size: | 0,23 |
Description
Model home currently used as sales office offers main floor master suite with separate shower and jacuzzi tub. Large walk in closet. Kitchen open to vaulted great room with fireplace. Full basement plumbed for 4th bath. 3 car garage. Many upgrades, owner will consider trade for smaller potential investment property. Motivated seller! Easy to show!!
Property Specifics
| Single Family | |
| — | |
| — | |
| 2008 | |
| Full | |
| BETHANY | |
| No | |
| 0.23 |
| Grundy | |
| Farmstone At Diamond | |
| 12 / Monthly | |
| Exterior Maintenance | |
| Public | |
| Public Sewer | |
| 07362135 | |
| 0901455020 |
Property History
| DATE: | EVENT: | PRICE: | SOURCE: |
|---|---|---|---|
| 14 Sep, 2010 | Sold | $265,000 | MRED MLS |
| 5 May, 2010 | Under contract | $279,000 | MRED MLS |
| — | Last price change | $299,000 | MRED MLS |
| 20 Oct, 2009 | Listed for sale | $299,000 | MRED MLS |
Room Specifics
Total Bedrooms: 3
Bedrooms Above Ground: 3
Bedrooms Below Ground: 0
Dimensions: —
Floor Type: Carpet
Dimensions: —
Floor Type: Carpet
Full Bathrooms: 3
Bathroom Amenities: Separate Shower,Double Sink
Bathroom in Basement: 0
Rooms: Eating Area,Foyer,Great Room
Basement Description: —
Other Specifics
| 3 | |
| Concrete Perimeter | |
| Concrete | |
| — | |
| — | |
| 80X120 | |
| — | |
| Full | |
| First Floor Bedroom | |
| Range, Microwave, Dishwasher | |
| Not in DB | |
| Sidewalks, Street Lights, Street Paved | |
| — | |
| — | |
| — |
Tax History
| Year | Property Taxes |
|---|---|
| 2010 | $3,500 |
Contact Agent
Nearby Similar Homes
Nearby Sold Comparables
Contact Agent
Listing Provided By
RE/MAX Top Properties






