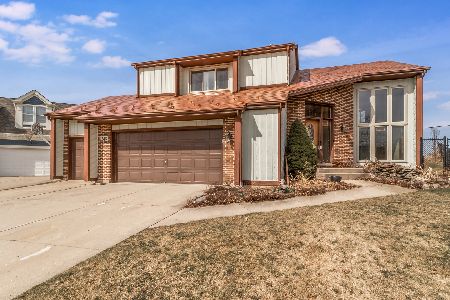1250 Golf View Drive, Woodridge, Illinois 60517
$427,500
|
Sold
|
|
| Status: | Closed |
| Sqft: | 2,560 |
| Cost/Sqft: | $170 |
| Beds: | 4 |
| Baths: | 4 |
| Year Built: | 1992 |
| Property Taxes: | $10,277 |
| Days On Market: | 2367 |
| Lot Size: | 0,20 |
Description
Prepare to be impressed with this fantastic home! Step inside to find first a gorgeous 2-story fireplace, volume ceilings & many windows for lots of natural light. From there to the formal dining room w/hardwood floors and then to the updated kitchen with granite counters, stainless appliances, & travertine look ceramic floor. And wait until you see the elegant master suite with vaulted ceiling and luxurious custom bath, complete with dual sinks & fabulous walk-in shower. There's even a finished basement which boasts versatile rec room, kitchen area & another full bath. Upgrades abound throughout. Newer roof, furnace, air, windows, sump pump, & more. There's also 2nd stairway in garage which leads to basement storage area. Plus huge composite deck which overlooks golf course. So much more to list; this is a must see!
Property Specifics
| Single Family | |
| — | |
| Contemporary | |
| 1992 | |
| Full | |
| — | |
| No | |
| 0.2 |
| Du Page | |
| Dunham Knolls | |
| 0 / Not Applicable | |
| None | |
| Lake Michigan | |
| Public Sewer | |
| 10424770 | |
| 0930402002 |
Nearby Schools
| NAME: | DISTRICT: | DISTANCE: | |
|---|---|---|---|
|
Grade School
Elizabeth Ide Elementary School |
66 | — | |
|
Middle School
Lakeview Junior High School |
66 | Not in DB | |
|
High School
South High School |
99 | Not in DB | |
Property History
| DATE: | EVENT: | PRICE: | SOURCE: |
|---|---|---|---|
| 9 Aug, 2019 | Sold | $427,500 | MRED MLS |
| 3 Jul, 2019 | Under contract | $434,900 | MRED MLS |
| — | Last price change | $439,900 | MRED MLS |
| 20 Jun, 2019 | Listed for sale | $439,900 | MRED MLS |
Room Specifics
Total Bedrooms: 4
Bedrooms Above Ground: 4
Bedrooms Below Ground: 0
Dimensions: —
Floor Type: Carpet
Dimensions: —
Floor Type: Carpet
Dimensions: —
Floor Type: Carpet
Full Bathrooms: 4
Bathroom Amenities: Separate Shower,Double Sink,Double Shower,Soaking Tub
Bathroom in Basement: 1
Rooms: Recreation Room
Basement Description: Finished
Other Specifics
| 2.5 | |
| Concrete Perimeter | |
| Concrete | |
| Deck, Storms/Screens | |
| Cul-De-Sac,Golf Course Lot | |
| 105.71X165X91.6+11.62X66 | |
| — | |
| Full | |
| Vaulted/Cathedral Ceilings, Hardwood Floors, Heated Floors | |
| Range, Microwave, Dishwasher, Refrigerator, High End Refrigerator, Washer, Dryer, Disposal, Stainless Steel Appliance(s) | |
| Not in DB | |
| Sidewalks, Street Paved | |
| — | |
| — | |
| Wood Burning |
Tax History
| Year | Property Taxes |
|---|---|
| 2019 | $10,277 |
Contact Agent
Nearby Sold Comparables
Contact Agent
Listing Provided By
RE/MAX Action





