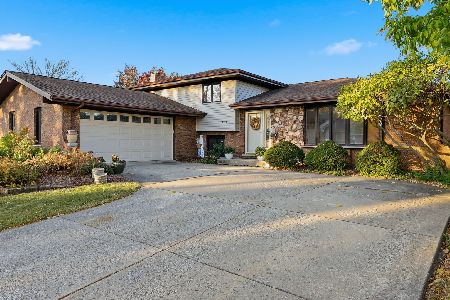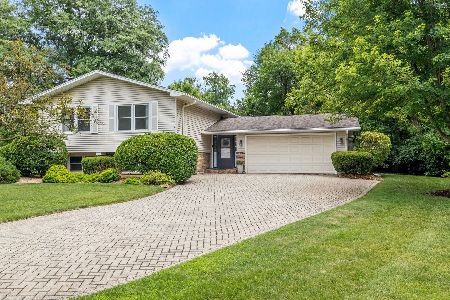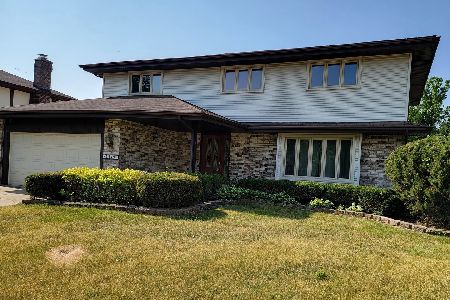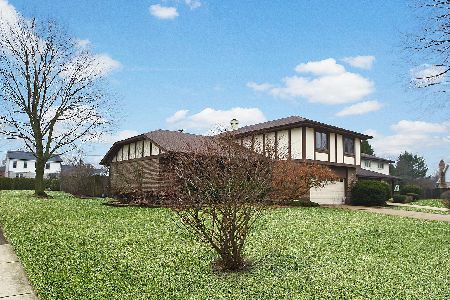1250 Grace Court, Downers Grove, Illinois 60516
$440,000
|
Sold
|
|
| Status: | Closed |
| Sqft: | 2,475 |
| Cost/Sqft: | $182 |
| Beds: | 4 |
| Baths: | 3 |
| Year Built: | 1978 |
| Property Taxes: | $6,993 |
| Days On Market: | 1709 |
| Lot Size: | 0,25 |
Description
WOW! So many updates here! This spectacular home with over 2400 square feet plus a finished basement is in excellent condition! Exterior is entirely maintenance free with new siding, soffits, facia & gutter guards in 2020! HUGE LOT with two large side yards & new shed! Roof approx 10 years old with 40 year architectural shingles, Marvin windows (2011), newer garage door & opener, new exterior lighting! Step inside and be greeted with BRAND NEW hardwood flooring from the front door through the family room and into the kitchen & dining room! Don't miss the GORGEOUS NEW kitchen fitted with all new custom cabinetry, granite countertops, stacked stone backsplash, large pantry cabinet & stainless steel appliances! Huge family room features door to the yard & patio plus brick fireplace! Tons of new lighting throughout & fresh paint! 4 bedrooms on the 2nd floor including master suite with great closet space & private bath! 3 additional large bedrooms & hall bath on the 2nd floor! Main level laundry is spacious with ceramic tile floor, door to the yard and door to garage! Check out the finished basement with 10 foot ceilings! Tons of storage available here as well with massive concrete crawl space, radon mitigation system & new sump pump with backup! New furnace in 2016, AC approx 12 years old. So many great features to take advantage of on this quiet cul-de-sac - GREAT location, close to shopping, dining, highways & just steps to the park!
Property Specifics
| Single Family | |
| — | |
| Traditional | |
| 1978 | |
| Partial | |
| — | |
| No | |
| 0.25 |
| Du Page | |
| Dunham Crossing | |
| 0 / Not Applicable | |
| None | |
| Lake Michigan | |
| Public Sewer | |
| 11053772 | |
| 0919419009 |
Nearby Schools
| NAME: | DISTRICT: | DISTANCE: | |
|---|---|---|---|
|
Grade School
Kingsley Elementary School |
58 | — | |
|
Middle School
O Neill Middle School |
58 | Not in DB | |
|
High School
South High School |
99 | Not in DB | |
Property History
| DATE: | EVENT: | PRICE: | SOURCE: |
|---|---|---|---|
| 20 May, 2021 | Sold | $440,000 | MRED MLS |
| 19 Apr, 2021 | Under contract | $449,900 | MRED MLS |
| 14 Apr, 2021 | Listed for sale | $449,900 | MRED MLS |

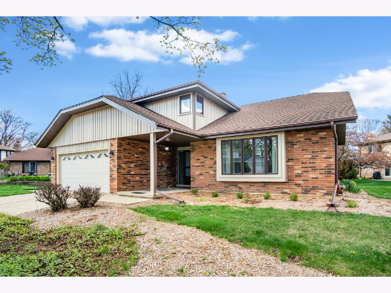
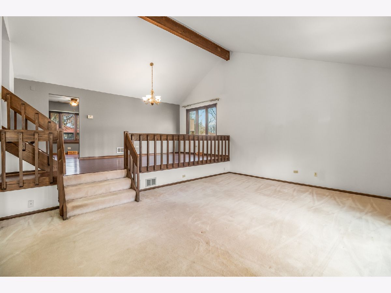
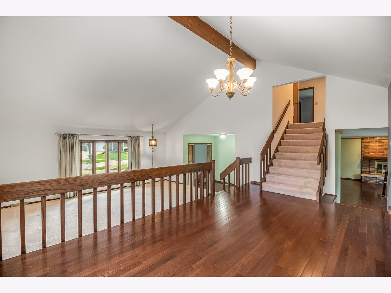
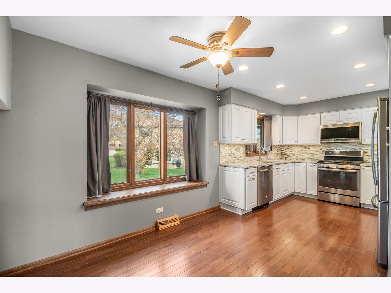
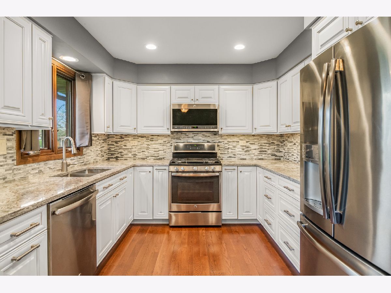
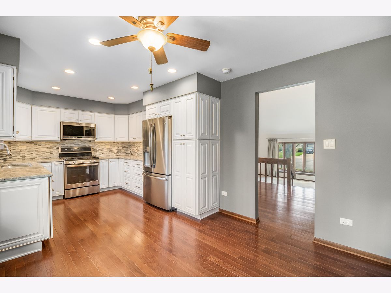
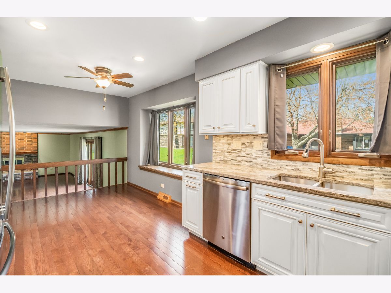
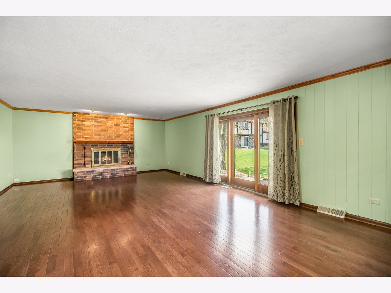
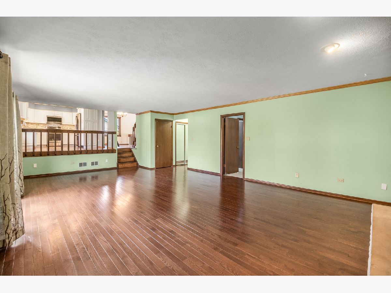
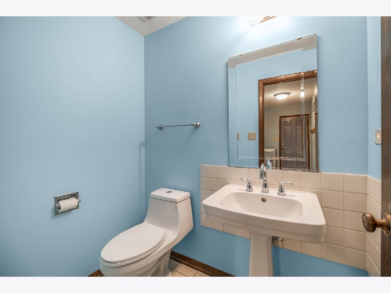
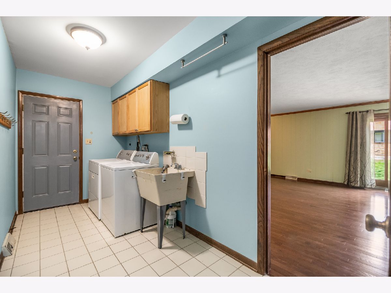
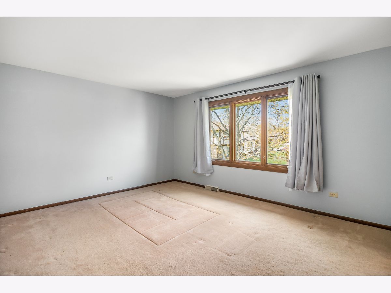
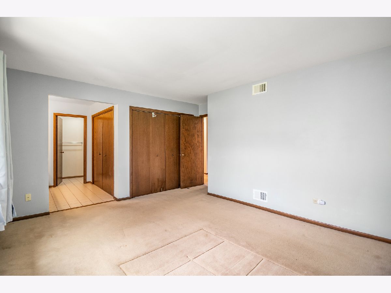
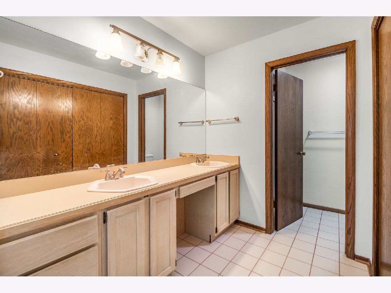
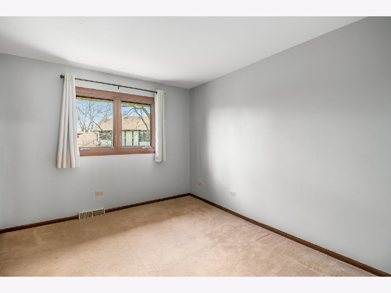
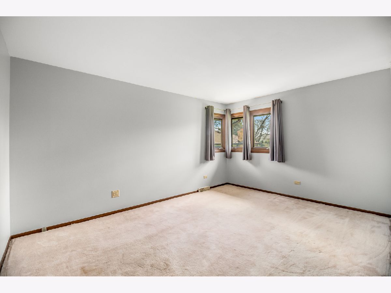
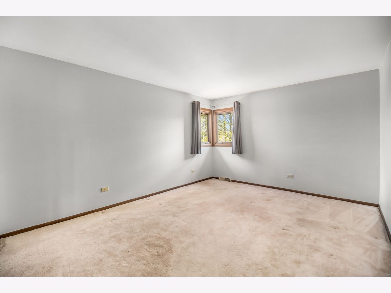
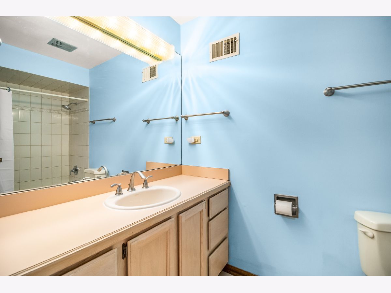
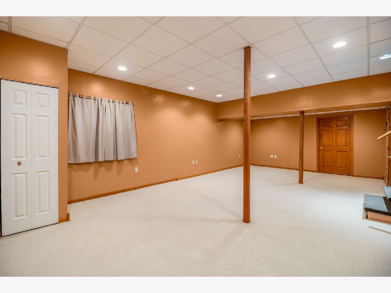
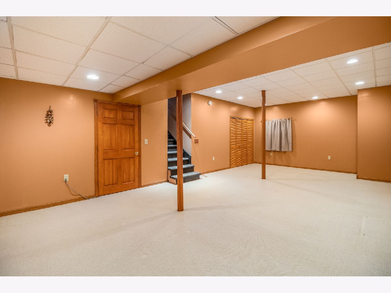
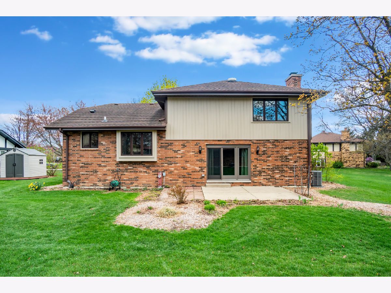
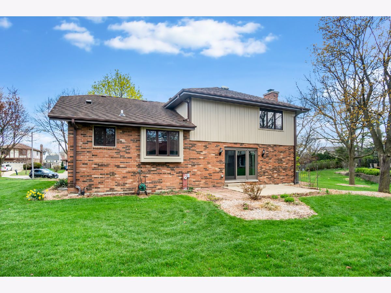
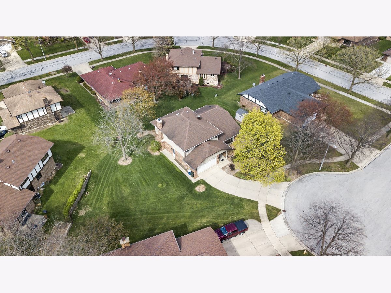
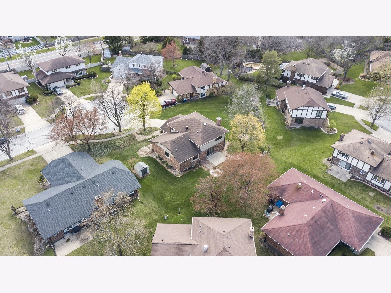
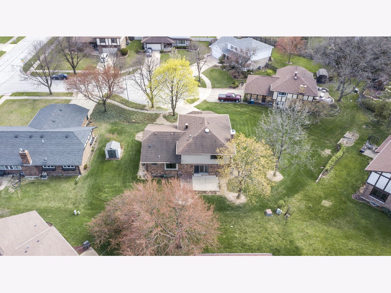
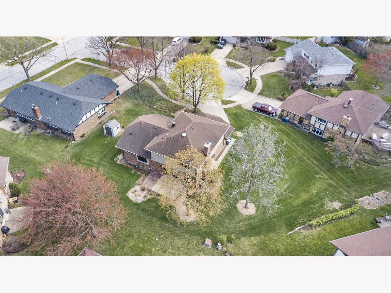
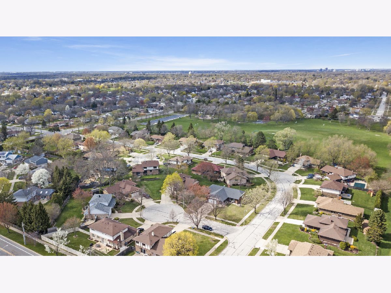
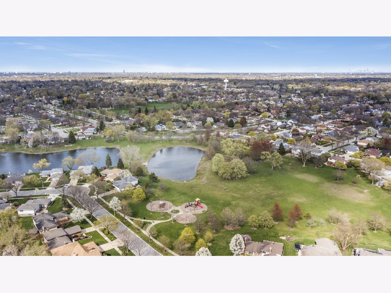
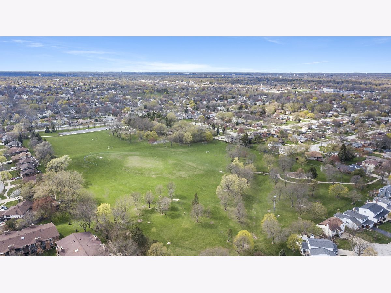
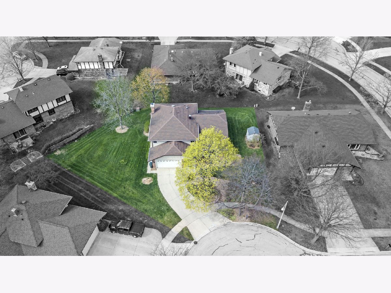
Room Specifics
Total Bedrooms: 4
Bedrooms Above Ground: 4
Bedrooms Below Ground: 0
Dimensions: —
Floor Type: Carpet
Dimensions: —
Floor Type: Carpet
Dimensions: —
Floor Type: Carpet
Full Bathrooms: 3
Bathroom Amenities: —
Bathroom in Basement: 0
Rooms: Eating Area,Recreation Room
Basement Description: Finished,Crawl
Other Specifics
| 2 | |
| Concrete Perimeter | |
| Concrete | |
| Patio | |
| — | |
| 31X16X23X99X50X102X105 | |
| Unfinished | |
| Full | |
| Vaulted/Cathedral Ceilings, Hardwood Floors, First Floor Laundry | |
| Range, Microwave, Dishwasher, Refrigerator, Washer, Dryer, Disposal | |
| Not in DB | |
| Park, Curbs, Sidewalks, Street Lights, Street Paved | |
| — | |
| — | |
| Attached Fireplace Doors/Screen |
Tax History
| Year | Property Taxes |
|---|---|
| 2021 | $6,993 |
Contact Agent
Nearby Similar Homes
Nearby Sold Comparables
Contact Agent
Listing Provided By
RE/MAX Professionals Select

