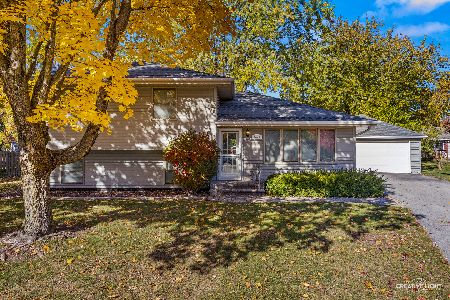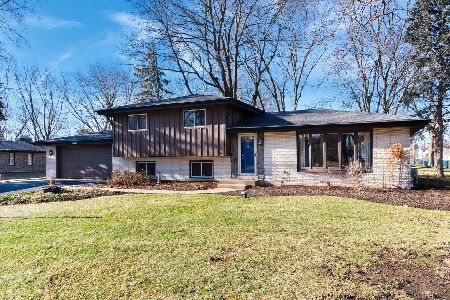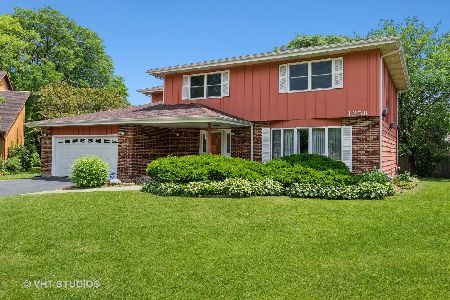1250 Hearthside Court, Naperville, Illinois 60564
$355,000
|
Sold
|
|
| Status: | Closed |
| Sqft: | 1,939 |
| Cost/Sqft: | $188 |
| Beds: | 3 |
| Baths: | 3 |
| Year Built: | 1983 |
| Property Taxes: | $7,288 |
| Days On Market: | 2058 |
| Lot Size: | 0,25 |
Description
BACKYARD OASIS - BROOK CROSSING BEAUTY - Welcome to your own private backyard OASIS - complete w/ HEATED 18' ROUND POOL, 20x50 2 level deck, HOT TUB & elevated pond w/ waterfall! No need to go anywhere this summer, stay home & enjoy your spacious FENCED IN quarter acre lot (0.25)! New gutters & maintenance free gutter guards! This stunning 4 BR 2.5 bath home is LOADED with updates & tucked away on a quiet cul de sac in HIGHLY RATED District 204, just 2 blocks from the elementary school & 1 mile from the H.S. Consistently rated as "best place to raise a family," this Joanna Gaines inspired home features new carpet & paint throughout & refinished HARDWOOD in the updated kitchen w/ new counters & SS appliances. Updated master bath w/ custom tile shower & Corian counters. FINISHED BASEMENT w/ spacious Rec Room, WORKSHOP & 4th bedroom! Solid 6 panel oak doors & custom blinds throughout. Cozy family room w/ exposed beams & wood burning fireplace. Outside, NEW SOD and professional curbing landscaping are sure to impress. TWO SHEDS & 2.5 car garage for plenty of storage. Furnace & AC just 3 yrs old, new windows & siding (8 yrs) roof (12 yrs). Updated electrical w/ 200 amp service. Don't miss your chance to move into a top rated school district, in a truly "move in ready" home! Host family & friends, your house will be the place to be this summer!
Property Specifics
| Single Family | |
| — | |
| — | |
| 1983 | |
| Full | |
| 2 STORY | |
| No | |
| 0.25 |
| Will | |
| Brook Crossing | |
| 0 / Not Applicable | |
| None | |
| Public | |
| Public Sewer | |
| 10730529 | |
| 7010240203200000 |
Nearby Schools
| NAME: | DISTRICT: | DISTANCE: | |
|---|---|---|---|
|
Grade School
Clow Elementary School |
204 | — | |
|
Middle School
Gregory Middle School |
204 | Not in DB | |
|
High School
Neuqua Valley High School |
204 | Not in DB | |
Property History
| DATE: | EVENT: | PRICE: | SOURCE: |
|---|---|---|---|
| 31 Jul, 2020 | Sold | $355,000 | MRED MLS |
| 9 Jun, 2020 | Under contract | $364,900 | MRED MLS |
| 31 May, 2020 | Listed for sale | $364,900 | MRED MLS |
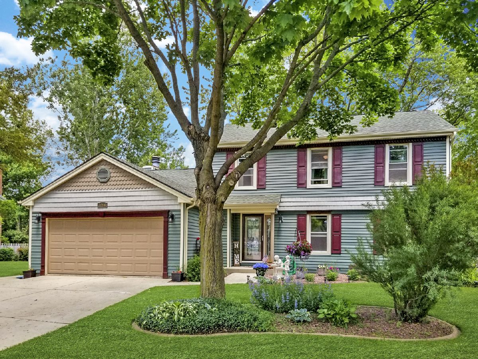
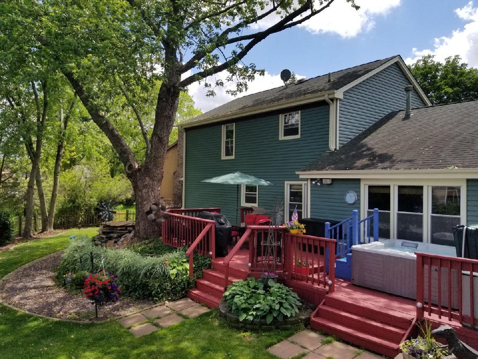
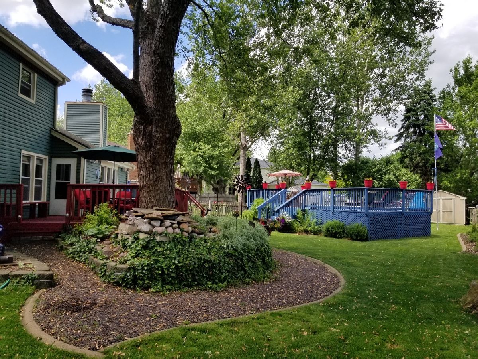
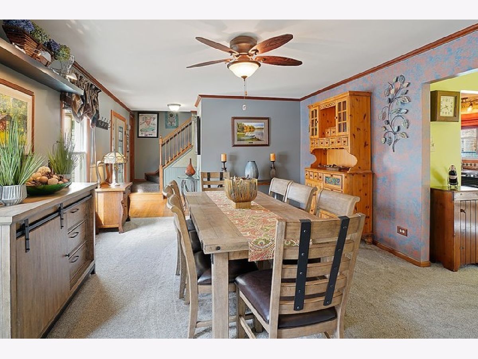
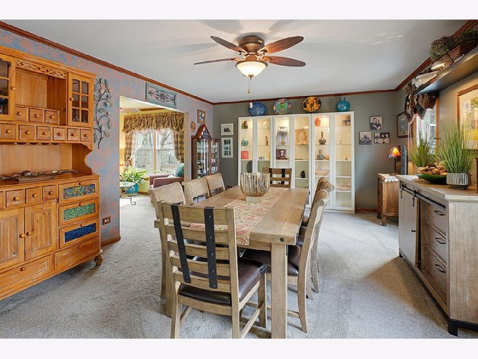
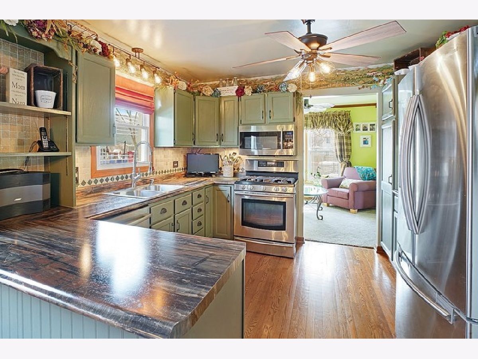
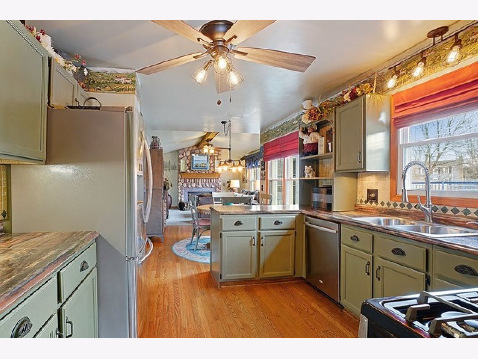
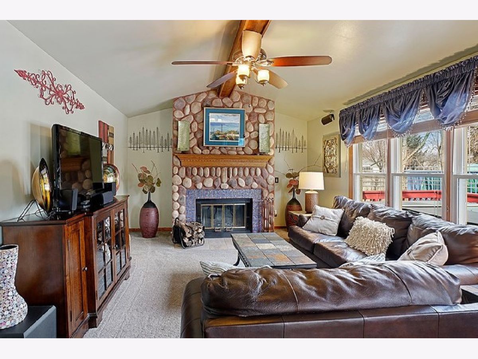
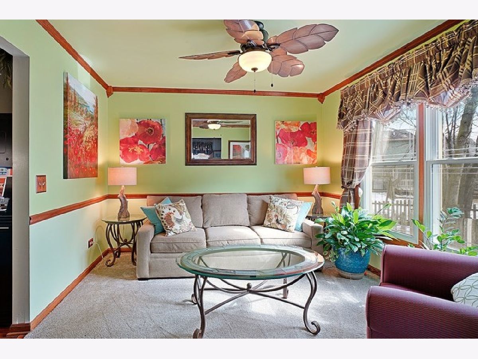
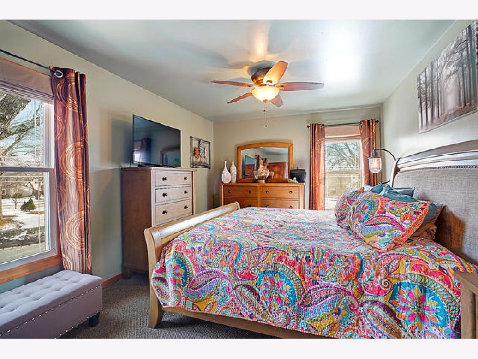
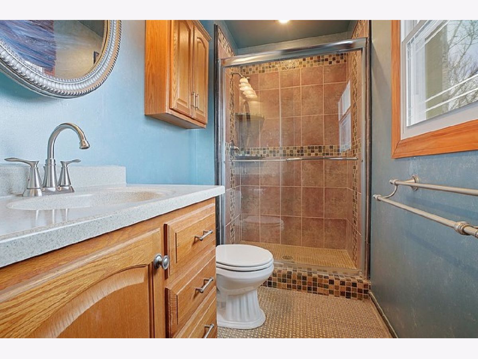
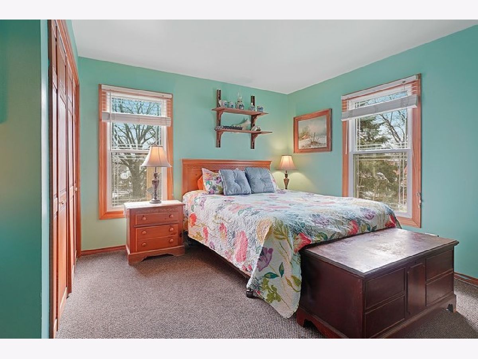
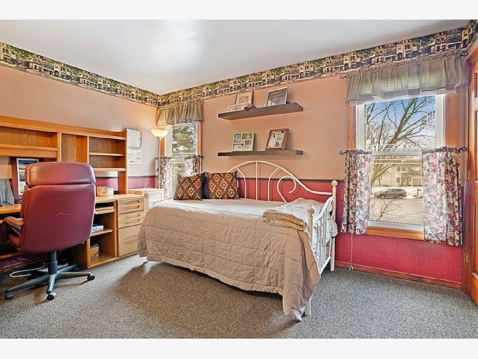
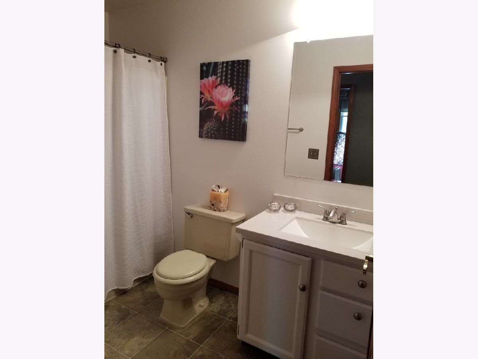
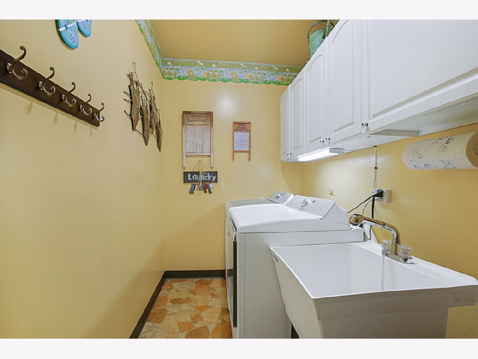
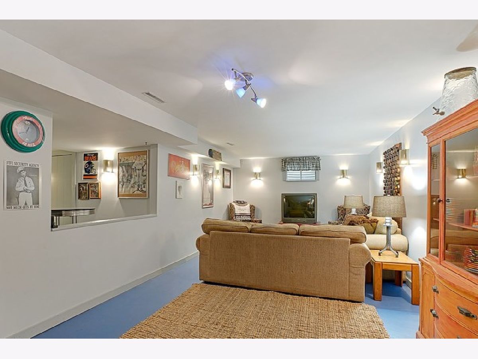
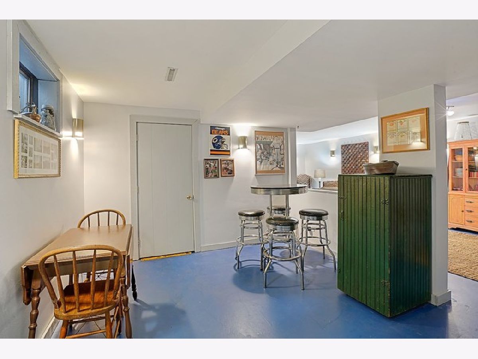
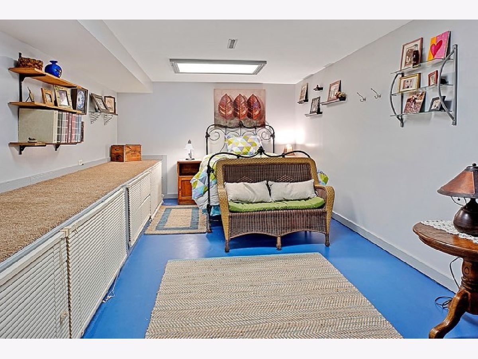
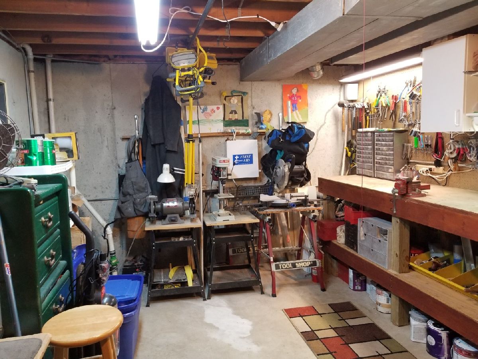
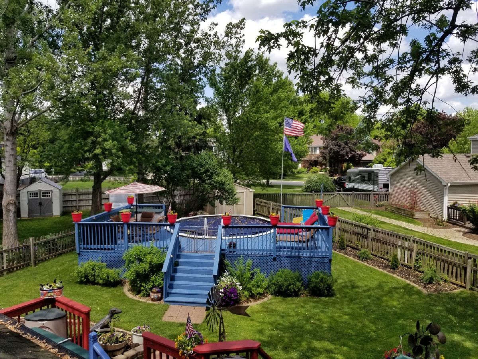
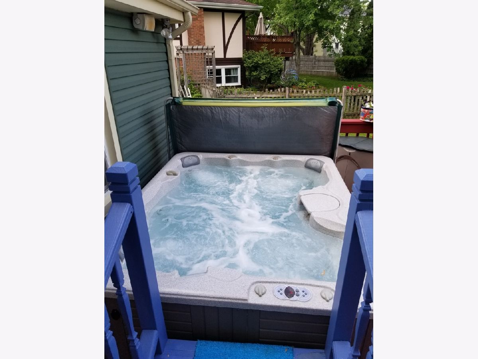
Room Specifics
Total Bedrooms: 4
Bedrooms Above Ground: 3
Bedrooms Below Ground: 1
Dimensions: —
Floor Type: Carpet
Dimensions: —
Floor Type: Carpet
Dimensions: —
Floor Type: Other
Full Bathrooms: 3
Bathroom Amenities: Separate Shower,Soaking Tub
Bathroom in Basement: 0
Rooms: Recreation Room,Bonus Room,Workshop
Basement Description: Finished
Other Specifics
| 2.5 | |
| Concrete Perimeter | |
| Concrete | |
| Deck, Hot Tub, Above Ground Pool, Storms/Screens | |
| Cul-De-Sac,Fenced Yard,Landscaped,Mature Trees | |
| 99.8X42X164.9X158 | |
| Pull Down Stair | |
| Full | |
| Hot Tub, Hardwood Floors, First Floor Laundry | |
| Range, Microwave, Dishwasher, Refrigerator, Disposal | |
| Not in DB | |
| Pool, Sidewalks, Street Lights, Street Paved | |
| — | |
| — | |
| Wood Burning, Gas Starter |
Tax History
| Year | Property Taxes |
|---|---|
| 2020 | $7,288 |
Contact Agent
Nearby Similar Homes
Nearby Sold Comparables
Contact Agent
Listing Provided By
RE/MAX Synergy



