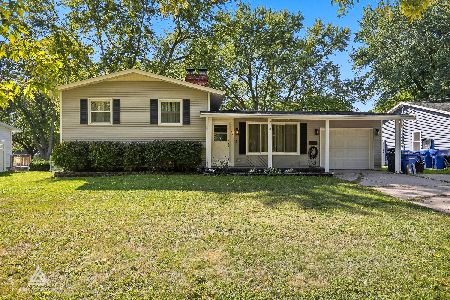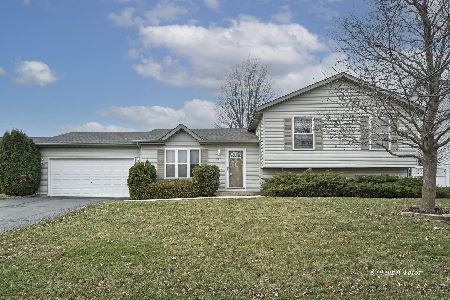1250 Highpointe Drive, Dekalb, Illinois 60115
$227,900
|
Sold
|
|
| Status: | Closed |
| Sqft: | 2,400 |
| Cost/Sqft: | $94 |
| Beds: | 4 |
| Baths: | 3 |
| Year Built: | 1998 |
| Property Taxes: | $7,099 |
| Days On Market: | 3288 |
| Lot Size: | 0,28 |
Description
MOVE-IN READY! Newly updated colonial at the end of a dead-end street. Great location for pick-up basketball games in the summer and street hockey in the winter. You can also simply relax and enjoy great views of sunrises and sunsets from your deck. The open plan is perfect for entertaining whether your guests are in the updated KITCHEN, central DINETTE, or gorgeous FAMILY ROOM, sitting by the gas fireplace. Each of the 4 upstairs BEDROOMS is quite large and features a ceiling fan. The MASTER SUITE features an updated private MASTER BATHROOM with dual sinks and a walk-in closet. The FULL BASEMENT has been partially finished with a 5th BEDROOM, REC ROOM, and STORAGE SPACE; new carpet too! New paint throughout most of the house! The HEATED 3 CAR GARAGE allows year-round comfort for all your toys and projects! Quiet neighborhood features a park and exercise path; you can actually walk to Huskies football games! Hardwood floors, updated lighting & fixtures, and much more. Immaculate Home!
Property Specifics
| Single Family | |
| — | |
| — | |
| 1998 | |
| — | |
| — | |
| No | |
| 0.28 |
| De Kalb | |
| Overlook Point | |
| 0 / Not Applicable | |
| — | |
| — | |
| — | |
| 09491922 | |
| 0828270012 |
Nearby Schools
| NAME: | DISTRICT: | DISTANCE: | |
|---|---|---|---|
|
Grade School
Tyler Elementary School |
428 | — | |
|
Middle School
Huntley Middle School |
428 | Not in DB | |
|
High School
De Kalb High School |
428 | Not in DB | |
Property History
| DATE: | EVENT: | PRICE: | SOURCE: |
|---|---|---|---|
| 26 Apr, 2017 | Sold | $227,900 | MRED MLS |
| 20 Feb, 2017 | Under contract | $224,900 | MRED MLS |
| 1 Feb, 2017 | Listed for sale | $224,900 | MRED MLS |
Room Specifics
Total Bedrooms: 5
Bedrooms Above Ground: 4
Bedrooms Below Ground: 1
Dimensions: —
Floor Type: —
Dimensions: —
Floor Type: —
Dimensions: —
Floor Type: —
Dimensions: —
Floor Type: —
Full Bathrooms: 3
Bathroom Amenities: Double Sink
Bathroom in Basement: 0
Rooms: —
Basement Description: Partially Finished
Other Specifics
| 3 | |
| — | |
| Asphalt | |
| — | |
| — | |
| 100 X 125 | |
| Unfinished | |
| — | |
| — | |
| — | |
| Not in DB | |
| — | |
| — | |
| — | |
| — |
Tax History
| Year | Property Taxes |
|---|---|
| 2017 | $7,099 |
Contact Agent
Nearby Sold Comparables
Contact Agent
Listing Provided By
RE/MAX of Barrington






