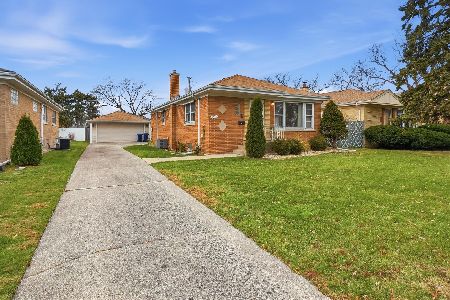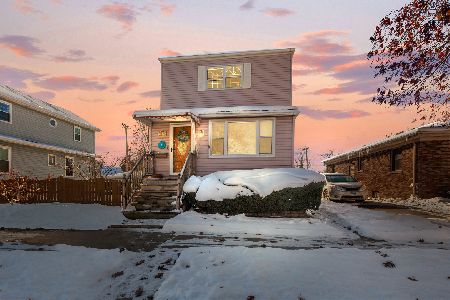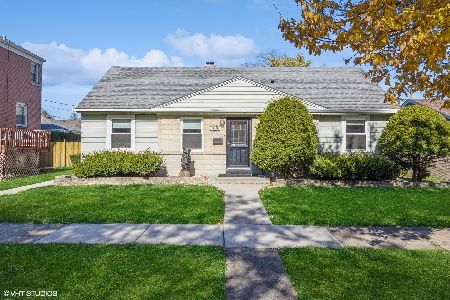1250 Homestead Road, La Grange Park, Illinois 60526
$395,000
|
Sold
|
|
| Status: | Closed |
| Sqft: | 0 |
| Cost/Sqft: | — |
| Beds: | 3 |
| Baths: | 3 |
| Year Built: | 1962 |
| Property Taxes: | $3,697 |
| Days On Market: | 2480 |
| Lot Size: | 0,18 |
Description
Fantastic renovation in this La Grange Park ranch on over-sized 63 wide lot. Ideally located near the La Grange Park Recreation Center, Hanesworth Park & within the award winning LT, Park & Forest Road School Districts! Beautifully refinished hardwood floors w/classic walnut finish, foyer entry w/guest closet, sun-drenched living room with divided light picture window & contemporary wrought iron railing enclosing a new open staircase to basement. Timeless white kitchen with quartz counters, center island and black stainless steel LG appliances open to the dining area. Gorgeous hall bath with tub/shower, three spacious bedrooms including a master bedroom suite w/tranquil atmosphere & walk-in shower w/contemporary tile work. Fully finished basement offers large family room, rec room, play area, office, laundry closet, 3rd full bath & huge off season walk-in closet. Concrete driveway, 2 1/2 car detached garage & fully fenced backyard. Gorgeous home w/fantastic finishes throughout.
Property Specifics
| Single Family | |
| — | |
| Ranch | |
| 1962 | |
| Full | |
| RANCH | |
| No | |
| 0.18 |
| Cook | |
| — | |
| 0 / Not Applicable | |
| None | |
| Lake Michigan,Public | |
| Public Sewer | |
| 10325595 | |
| 15284120260000 |
Nearby Schools
| NAME: | DISTRICT: | DISTANCE: | |
|---|---|---|---|
|
Grade School
Forest Road Elementary School |
102 | — | |
|
Middle School
Park Junior High School |
102 | Not in DB | |
|
High School
Lyons Twp High School |
204 | Not in DB | |
Property History
| DATE: | EVENT: | PRICE: | SOURCE: |
|---|---|---|---|
| 9 May, 2019 | Sold | $395,000 | MRED MLS |
| 8 Apr, 2019 | Under contract | $389,000 | MRED MLS |
| 3 Apr, 2019 | Listed for sale | $389,000 | MRED MLS |
Room Specifics
Total Bedrooms: 3
Bedrooms Above Ground: 3
Bedrooms Below Ground: 0
Dimensions: —
Floor Type: Hardwood
Dimensions: —
Floor Type: Hardwood
Full Bathrooms: 3
Bathroom Amenities: —
Bathroom in Basement: 1
Rooms: Foyer,Office,Recreation Room,Play Room,Walk In Closet,Utility Room-Lower Level
Basement Description: Finished
Other Specifics
| 2.5 | |
| — | |
| Concrete | |
| Patio | |
| Fenced Yard | |
| 63.46 X 125 | |
| Unfinished | |
| Full | |
| Hardwood Floors, Wood Laminate Floors, First Floor Bedroom, First Floor Full Bath, Walk-In Closet(s) | |
| Range, Microwave, Dishwasher, Refrigerator, Disposal, Stainless Steel Appliance(s) | |
| Not in DB | |
| Sidewalks, Street Lights, Street Paved | |
| — | |
| — | |
| — |
Tax History
| Year | Property Taxes |
|---|---|
| 2019 | $3,697 |
Contact Agent
Nearby Similar Homes
Nearby Sold Comparables
Contact Agent
Listing Provided By
Smothers Realty Group







