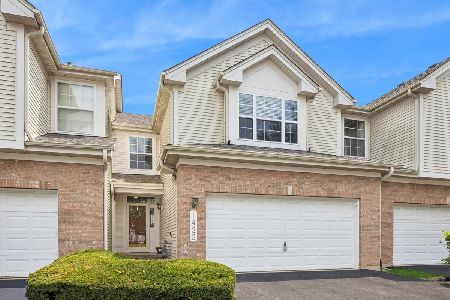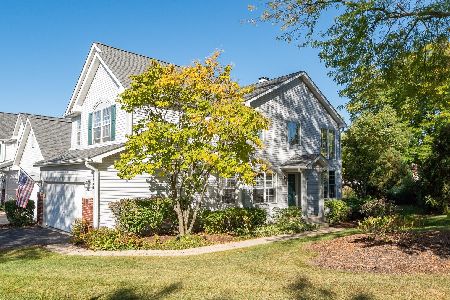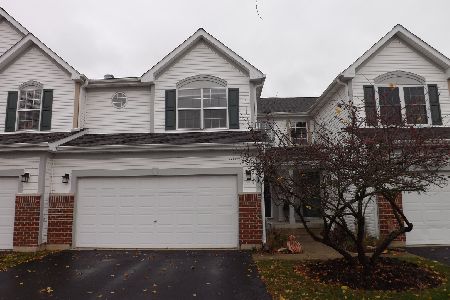1250 Horseshoe Lane, Bartlett, Illinois 60103
$179,900
|
Sold
|
|
| Status: | Closed |
| Sqft: | 0 |
| Cost/Sqft: | — |
| Beds: | 2 |
| Baths: | 3 |
| Year Built: | 1995 |
| Property Taxes: | $5,912 |
| Days On Market: | 5358 |
| Lot Size: | 0,00 |
Description
Great Views! Check it out. Bright and beautiful describe this townhouse. Georgous two story foyer and LR with abundant windows that stream in the light. You will love the hardwood floors on main level; the oversized kitchen with center island; the inviting Master BR with cathedral ceilings, the walk in closet and the MB Bath with separate shower and tub. Full basement! Lush landscaping and patio for gatherings.
Property Specifics
| Condos/Townhomes | |
| — | |
| — | |
| 1995 | |
| Full | |
| COASTAL | |
| No | |
| — |
| Du Page | |
| Woodland Hills | |
| 220 / Monthly | |
| Snow Removal,Other | |
| Public | |
| Public Sewer | |
| 07715752 | |
| 0109417027 |
Nearby Schools
| NAME: | DISTRICT: | DISTANCE: | |
|---|---|---|---|
|
Grade School
Wayne Elementary School |
46 | — | |
|
Middle School
Kenyon Woods Middle School |
46 | Not in DB | |
|
High School
South Elgin High School |
46 | Not in DB | |
Property History
| DATE: | EVENT: | PRICE: | SOURCE: |
|---|---|---|---|
| 15 Apr, 2011 | Sold | $179,900 | MRED MLS |
| 6 Feb, 2011 | Under contract | $189,900 | MRED MLS |
| — | Last price change | $197,500 | MRED MLS |
| 21 Jan, 2011 | Listed for sale | $197,500 | MRED MLS |
Room Specifics
Total Bedrooms: 2
Bedrooms Above Ground: 2
Bedrooms Below Ground: 0
Dimensions: —
Floor Type: Carpet
Full Bathrooms: 3
Bathroom Amenities: Separate Shower,Double Sink,Soaking Tub
Bathroom in Basement: 0
Rooms: Foyer,Walk In Closet
Basement Description: Partially Finished
Other Specifics
| 2 | |
| Concrete Perimeter | |
| Asphalt | |
| Patio, End Unit | |
| Corner Lot | |
| COMMON | |
| — | |
| Full | |
| Vaulted/Cathedral Ceilings, Hardwood Floors | |
| Range, Microwave, Dishwasher, Refrigerator, Washer, Dryer, Disposal | |
| Not in DB | |
| — | |
| — | |
| Park | |
| — |
Tax History
| Year | Property Taxes |
|---|---|
| 2011 | $5,912 |
Contact Agent
Nearby Sold Comparables
Contact Agent
Listing Provided By
RE/MAX Central Inc.







