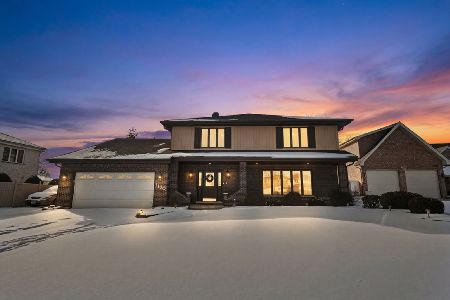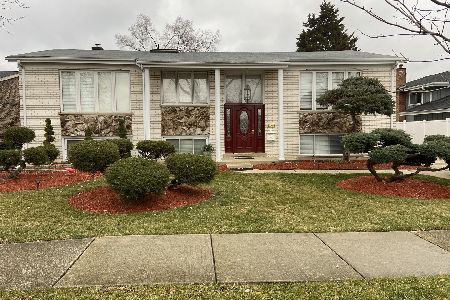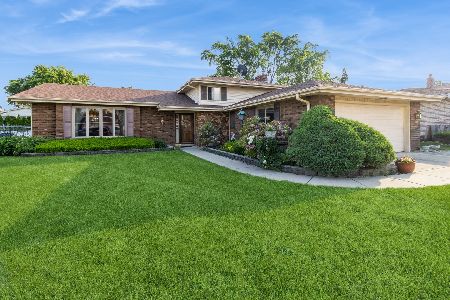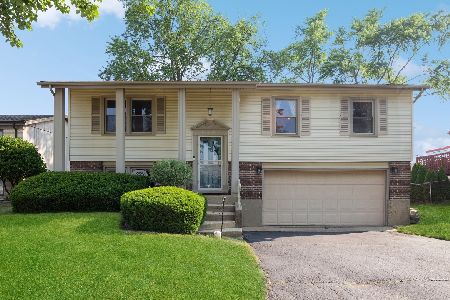1250 Meyer Drive, Addison, Illinois 60101
$240,000
|
Sold
|
|
| Status: | Closed |
| Sqft: | 3,333 |
| Cost/Sqft: | $71 |
| Beds: | 3 |
| Baths: | 3 |
| Year Built: | 1971 |
| Property Taxes: | $7,551 |
| Days On Market: | 3405 |
| Lot Size: | 0,21 |
Description
Great opportunity to get into one the sought after areas of Addison! Bring your updates to this large home and you will have instant equity! Gorgeous updated kitchen with 42" cabinets, new backsplash, and all stainless appliances. Lower level would make a great in-law arrangement with a 2nd kitchen, an office that could be used as bedroom, exterior access and another bonus room that could be a second family room. Also on the lower level is a huge family room with fireplace and wet bar. Off the main level is a large 3 season sun room, so you can enjoy the outdoors in comfort. This home is much bigger than most similar homes in the area. There is some damage to the roof and sun room wall due to animals, but this can be repaired. Roofer said: aside from this repair, the roof is in good condition with another 10 years of life. NEW hot water heater in 2016. Priced for the condition. As-is sale. Cash or conventional loan only. Multiple offers received.
Property Specifics
| Single Family | |
| — | |
| — | |
| 1971 | |
| None | |
| — | |
| No | |
| 0.21 |
| Du Page | |
| Pioneer Park | |
| 0 / Not Applicable | |
| None | |
| Public | |
| Public Sewer | |
| 09381429 | |
| 0319209032 |
Nearby Schools
| NAME: | DISTRICT: | DISTANCE: | |
|---|---|---|---|
|
Grade School
Stone Elementary School |
4 | — | |
|
Middle School
Indian Trail Junior High School |
4 | Not in DB | |
|
High School
Addison Trail High School |
88 | Not in DB | |
Property History
| DATE: | EVENT: | PRICE: | SOURCE: |
|---|---|---|---|
| 22 Dec, 2016 | Sold | $240,000 | MRED MLS |
| 10 Nov, 2016 | Under contract | $235,000 | MRED MLS |
| 3 Nov, 2016 | Listed for sale | $235,000 | MRED MLS |
Room Specifics
Total Bedrooms: 3
Bedrooms Above Ground: 3
Bedrooms Below Ground: 0
Dimensions: —
Floor Type: Hardwood
Dimensions: —
Floor Type: Hardwood
Full Bathrooms: 3
Bathroom Amenities: Double Sink,Soaking Tub
Bathroom in Basement: 0
Rooms: Office,Bonus Room,Kitchen,Foyer,Sun Room
Basement Description: None
Other Specifics
| 2.5 | |
| Concrete Perimeter | |
| Brick | |
| Patio, Brick Paver Patio, Storms/Screens | |
| Fenced Yard | |
| 70X120 | |
| — | |
| Full | |
| Skylight(s), Bar-Wet, Hardwood Floors, Wood Laminate Floors | |
| Range, Microwave, Dishwasher, Refrigerator, Disposal, Stainless Steel Appliance(s) | |
| Not in DB | |
| Pool, Tennis Courts, Sidewalks, Street Paved | |
| — | |
| — | |
| Wood Burning, Gas Starter |
Tax History
| Year | Property Taxes |
|---|---|
| 2016 | $7,551 |
Contact Agent
Nearby Similar Homes
Nearby Sold Comparables
Contact Agent
Listing Provided By
Executive Realty Group LLC












