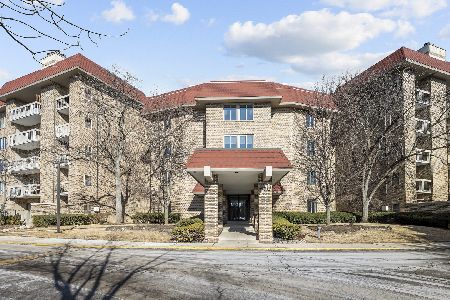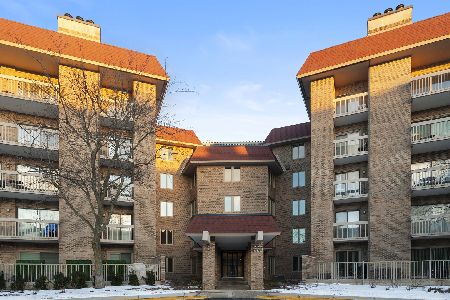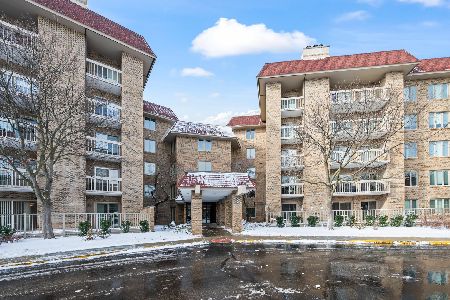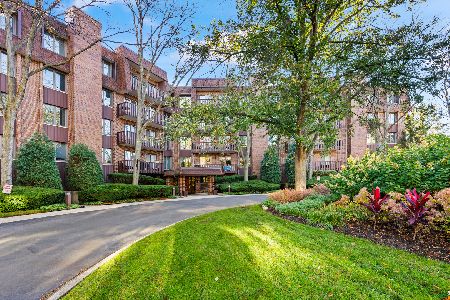1250 Rudolph Road, Northbrook, Illinois 60062
$117,500
|
Sold
|
|
| Status: | Closed |
| Sqft: | 0 |
| Cost/Sqft: | — |
| Beds: | 1 |
| Baths: | 1 |
| Year Built: | 1983 |
| Property Taxes: | $2,743 |
| Days On Market: | 4730 |
| Lot Size: | 0,00 |
Description
Lovely condo features new carpet and fresh paint, fireplace, sliding doors to balcony, den/dining area w/closet, master w/WIC, 2 underground garage spaces! Gated community featuring pool, clubhouse, fitness room, and spa/sauna! Information not guaranteed. No disclosures provided. EM must be CERTIFIED funds. Eligible under the Freddie Mac First Look Initiative through 4/4/13. Multiple offers-H&B by 2pm 6/11.
Property Specifics
| Condos/Townhomes | |
| 5 | |
| — | |
| 1983 | |
| None | |
| — | |
| No | |
| — |
| Cook | |
| Condos Of Northbrook | |
| 292 / Monthly | |
| Water,Gas,Parking,Clubhouse,Exercise Facilities,Pool,Other | |
| Public | |
| Public Sewer | |
| 08296214 | |
| 04032000231059 |
Nearby Schools
| NAME: | DISTRICT: | DISTANCE: | |
|---|---|---|---|
|
Grade School
Meadowbrook Elementary School |
28 | — | |
|
Middle School
Northbrook Junior High School |
28 | Not in DB | |
|
High School
Glenbrook North High School |
225 | Not in DB | |
Property History
| DATE: | EVENT: | PRICE: | SOURCE: |
|---|---|---|---|
| 2 Aug, 2013 | Sold | $117,500 | MRED MLS |
| 13 Jun, 2013 | Under contract | $114,900 | MRED MLS |
| — | Last price change | $129,900 | MRED MLS |
| 19 Mar, 2013 | Listed for sale | $139,900 | MRED MLS |
Room Specifics
Total Bedrooms: 1
Bedrooms Above Ground: 1
Bedrooms Below Ground: 0
Dimensions: —
Floor Type: —
Dimensions: —
Floor Type: —
Full Bathrooms: 1
Bathroom Amenities: —
Bathroom in Basement: 0
Rooms: No additional rooms
Basement Description: None
Other Specifics
| 2 | |
| — | |
| — | |
| Balcony | |
| — | |
| COMMON | |
| — | |
| None | |
| — | |
| — | |
| Not in DB | |
| — | |
| — | |
| — | |
| — |
Tax History
| Year | Property Taxes |
|---|---|
| 2013 | $2,743 |
Contact Agent
Nearby Similar Homes
Nearby Sold Comparables
Contact Agent
Listing Provided By
Coldwell Banker Residential









