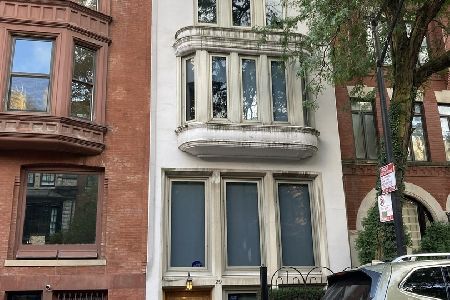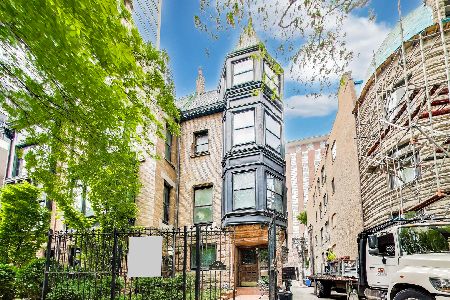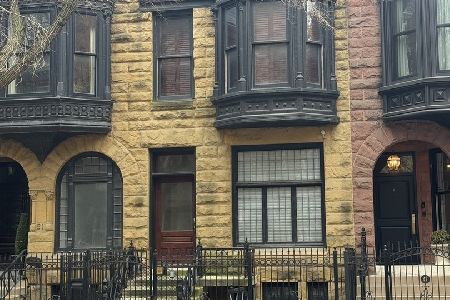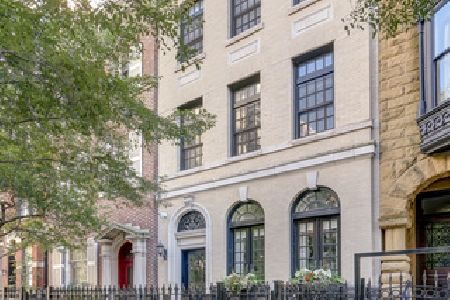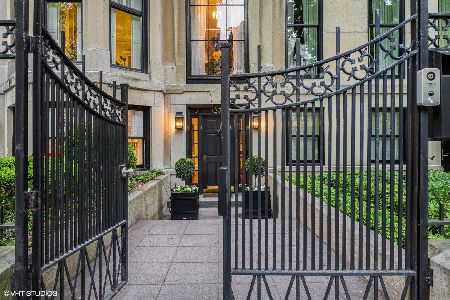1250 State Parkway, Near North Side, Chicago, Illinois 60610
$2,323,300
|
Sold
|
|
| Status: | Closed |
| Sqft: | 0 |
| Cost/Sqft: | — |
| Beds: | 6 |
| Baths: | 4 |
| Year Built: | 1872 |
| Property Taxes: | $32,104 |
| Days On Market: | 4623 |
| Lot Size: | 0,00 |
Description
Stunning European style architecturally significant limestone row house located in the pristine Gold Coast neighborhood on extra deep 131 ft lot. Four stories offer elegant entertaining & living space in this beautifully updated 6 br/3.5 bath home. 4 fireplaces, 12 ft. ceilings, wetbar & huge floor to ceiling windows. Professionally landscaped front & back yards, garden, patio & 2 car garage. Ask about exclusions.
Property Specifics
| Single Family | |
| — | |
| Row House | |
| 1872 | |
| Partial | |
| — | |
| No | |
| — |
| Cook | |
| — | |
| 0 / Not Applicable | |
| None | |
| Lake Michigan | |
| Public Sewer | |
| 08355218 | |
| 17042240250000 |
Nearby Schools
| NAME: | DISTRICT: | DISTANCE: | |
|---|---|---|---|
|
Grade School
Ogden Elementary School |
299 | — | |
|
Middle School
Ogden Elementary School |
299 | Not in DB | |
|
High School
Lincoln Park High School |
299 | Not in DB | |
Property History
| DATE: | EVENT: | PRICE: | SOURCE: |
|---|---|---|---|
| 23 Sep, 2013 | Sold | $2,323,300 | MRED MLS |
| 25 Jul, 2013 | Under contract | $2,450,000 | MRED MLS |
| 30 May, 2013 | Listed for sale | $2,450,000 | MRED MLS |
| 28 Jun, 2018 | Sold | $1,100,000 | MRED MLS |
| 19 Apr, 2018 | Under contract | $1,099,000 | MRED MLS |
| 9 Apr, 2018 | Listed for sale | $1,099,000 | MRED MLS |
| 10 May, 2024 | Sold | $2,875,000 | MRED MLS |
| 12 Mar, 2024 | Under contract | $2,950,000 | MRED MLS |
| 1 Mar, 2024 | Listed for sale | $2,950,000 | MRED MLS |
Room Specifics
Total Bedrooms: 6
Bedrooms Above Ground: 6
Bedrooms Below Ground: 0
Dimensions: —
Floor Type: Carpet
Dimensions: —
Floor Type: Hardwood
Dimensions: —
Floor Type: Hardwood
Dimensions: —
Floor Type: —
Dimensions: —
Floor Type: —
Full Bathrooms: 4
Bathroom Amenities: Double Sink
Bathroom in Basement: 0
Rooms: Bedroom 5,Library,Bedroom 6
Basement Description: Unfinished
Other Specifics
| 2 | |
| Concrete Perimeter | |
| — | |
| Patio, Brick Paver Patio, Storms/Screens | |
| Fenced Yard,Landscaped | |
| 22.5X131.7 | |
| — | |
| Full | |
| Bar-Wet, Hardwood Floors | |
| Range, Microwave, Dishwasher, Refrigerator, Freezer, Washer, Dryer, Disposal, Wine Refrigerator | |
| Not in DB | |
| — | |
| — | |
| — | |
| Wood Burning |
Tax History
| Year | Property Taxes |
|---|---|
| 2013 | $32,104 |
| 2024 | $38,466 |
Contact Agent
Nearby Similar Homes
Nearby Sold Comparables
Contact Agent
Listing Provided By
Coldwell Banker Residential


