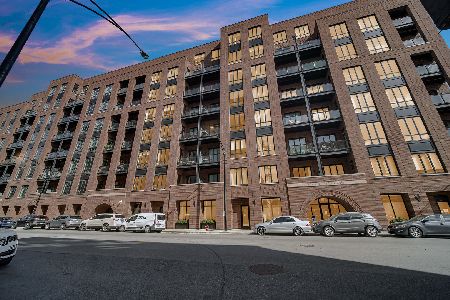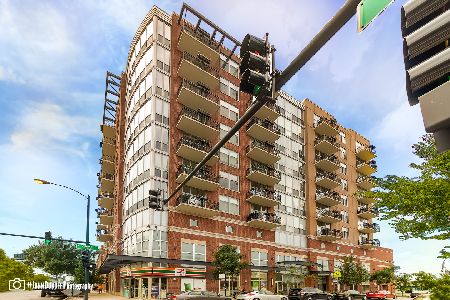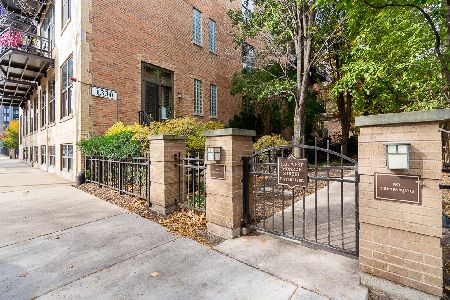1250 Van Buren Street, Near West Side, Chicago, Illinois 60607
$375,000
|
Sold
|
|
| Status: | Closed |
| Sqft: | 0 |
| Cost/Sqft: | — |
| Beds: | 2 |
| Baths: | 2 |
| Year Built: | 1925 |
| Property Taxes: | $6,343 |
| Days On Market: | 2394 |
| Lot Size: | 0,00 |
Description
Experience the best city living has to offer in this light-filled north west corner timber loft with utterly breathtaking views! This two bedroom, two bathroom home in the preferred tier of the Vanguard Lofts features an abundance of windows and high ceilings in an incredible West Loop location. Enjoy your early morning coffee in the sunny Living/Dining room area with beautiful newly finished floors, a fireplace with a slate surround and balcony with unobstructed city views. Functional kitchen featuring granite counter tops with an island & custom backsplash. Fully enclosed Master suite has a walk-in-closet & a natural stone bath with dual vanity, upgraded counter top & whirlpool tub. Washer/dryer in-unit plus one of only a few units in the building with garage parking. Easy access to West Loop restaurants and nightlife, public transportation and the highway.
Property Specifics
| Condos/Townhomes | |
| 7 | |
| — | |
| 1925 | |
| None | |
| — | |
| No | |
| — |
| Cook | |
| Vanguard Lofts | |
| 594 / Monthly | |
| Water,Insurance,Scavenger,Snow Removal | |
| Lake Michigan | |
| Public Sewer | |
| 10395994 | |
| 17171170361071 |
Property History
| DATE: | EVENT: | PRICE: | SOURCE: |
|---|---|---|---|
| 19 Sep, 2008 | Sold | $305,900 | MRED MLS |
| 12 Aug, 2008 | Under contract | $299,900 | MRED MLS |
| — | Last price change | $309,900 | MRED MLS |
| 20 Apr, 2008 | Listed for sale | $339,900 | MRED MLS |
| 8 Aug, 2014 | Sold | $327,000 | MRED MLS |
| 8 Jul, 2014 | Under contract | $310,000 | MRED MLS |
| 7 Jul, 2014 | Listed for sale | $310,000 | MRED MLS |
| 21 Aug, 2019 | Sold | $375,000 | MRED MLS |
| 18 Jul, 2019 | Under contract | $375,000 | MRED MLS |
| — | Last price change | $395,000 | MRED MLS |
| 27 May, 2019 | Listed for sale | $395,000 | MRED MLS |
Room Specifics
Total Bedrooms: 2
Bedrooms Above Ground: 2
Bedrooms Below Ground: 0
Dimensions: —
Floor Type: Carpet
Full Bathrooms: 2
Bathroom Amenities: Whirlpool,Double Sink
Bathroom in Basement: 0
Rooms: Foyer
Basement Description: None
Other Specifics
| 1 | |
| — | |
| — | |
| Balcony, Storms/Screens, End Unit | |
| — | |
| COMMON | |
| — | |
| Full | |
| Hardwood Floors, Laundry Hook-Up in Unit, Storage | |
| Range, Microwave, Dishwasher, Refrigerator, Washer, Dryer | |
| Not in DB | |
| — | |
| — | |
| Bike Room/Bike Trails, Elevator(s), Storage, Service Elevator(s) | |
| Gas Log, Gas Starter |
Tax History
| Year | Property Taxes |
|---|---|
| 2008 | $4,523 |
| 2014 | $4,404 |
| 2019 | $6,343 |
Contact Agent
Nearby Similar Homes
Nearby Sold Comparables
Contact Agent
Listing Provided By
Jameson Sotheby's Intl Realty









