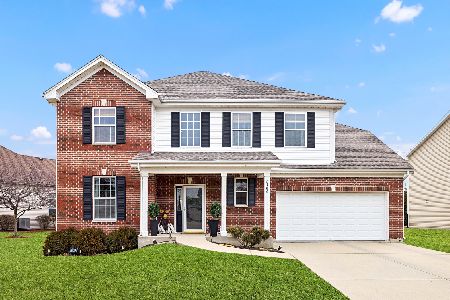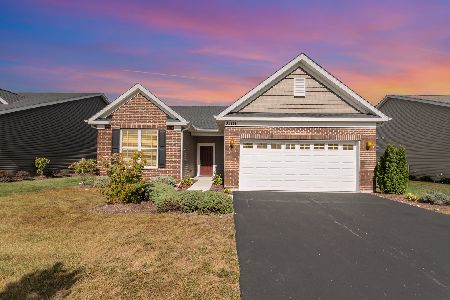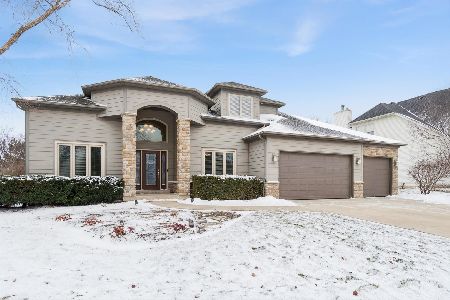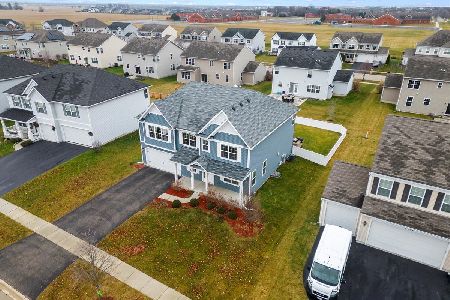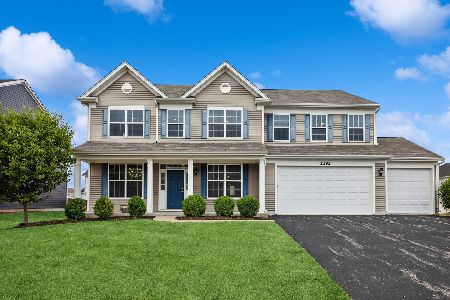1250 Winding Way, Bolingbrook, Illinois 60490
$465,000
|
Sold
|
|
| Status: | Closed |
| Sqft: | 3,400 |
| Cost/Sqft: | $138 |
| Beds: | 4 |
| Baths: | 3 |
| Year Built: | 2015 |
| Property Taxes: | $9,323 |
| Days On Market: | 1702 |
| Lot Size: | 0,22 |
Description
Welcome to this picture perfect home in the much sought after River Hills neighborhood. Open the charming red front door to find a turn key 4 bedroom, 2.5 bathroom home waiting for you to move in. New waterproof vinyl plank floors (2019) shine throughout the first floor leading you to the open concept family room with a picturesque gas fireplace. Enjoy cooking in the updated kitchen with brand new modern backsplash and quartz countertops (2021), high end appliances, double oven, and ample cabinet space. Convenient first floor office making your work from home life easy! Make your way up the staircase to the spacious loft area that can be used as a second family room, play area, or additional workspace. Huge master suite with 2 oversized walk in closets and a large bathroom with a double vanity and separate shower and tub. All 4 bedrooms on second floor, 2nd floor laundry room with extra space for storage, and a deep pour unfinished basement with a new ejector pump (2021) and roughed in bathroom ready for your personal touch! Open the sliding glass door to your personal backyard oasis with an expansive yard framed with a PVC privacy fence (2018). Savor summer nights on the brand new paver patio featuring a natural gas fireplace, natural gas grill valve hookup & grill wall installed just months ago in May of 2021! Family-friendly neighborhood that regularly hosts block parties, walking distance to River Hills Park and top rated Plainfield schools. Minutes to I-55 and downtown Plainfield filled with bars, restaurants and shops. Between the upgrades and location, this home has it all!
Property Specifics
| Single Family | |
| — | |
| — | |
| 2015 | |
| Full | |
| — | |
| No | |
| 0.22 |
| Will | |
| River Hills | |
| 350 / Annual | |
| Exterior Maintenance | |
| Public | |
| Public Sewer | |
| 11142926 | |
| 0701264020390000 |
Nearby Schools
| NAME: | DISTRICT: | DISTANCE: | |
|---|---|---|---|
|
Grade School
Bess Eichelberger Elementary Sch |
202 | — | |
|
Middle School
John F Kennedy Middle School |
202 | Not in DB | |
|
High School
Plainfield East High School |
202 | Not in DB | |
Property History
| DATE: | EVENT: | PRICE: | SOURCE: |
|---|---|---|---|
| 3 Sep, 2021 | Sold | $465,000 | MRED MLS |
| 12 Jul, 2021 | Under contract | $469,000 | MRED MLS |
| 2 Jul, 2021 | Listed for sale | $469,000 | MRED MLS |
| 24 May, 2024 | Sold | $620,000 | MRED MLS |
| 17 Apr, 2024 | Under contract | $645,000 | MRED MLS |
| 1 Mar, 2024 | Listed for sale | $645,000 | MRED MLS |
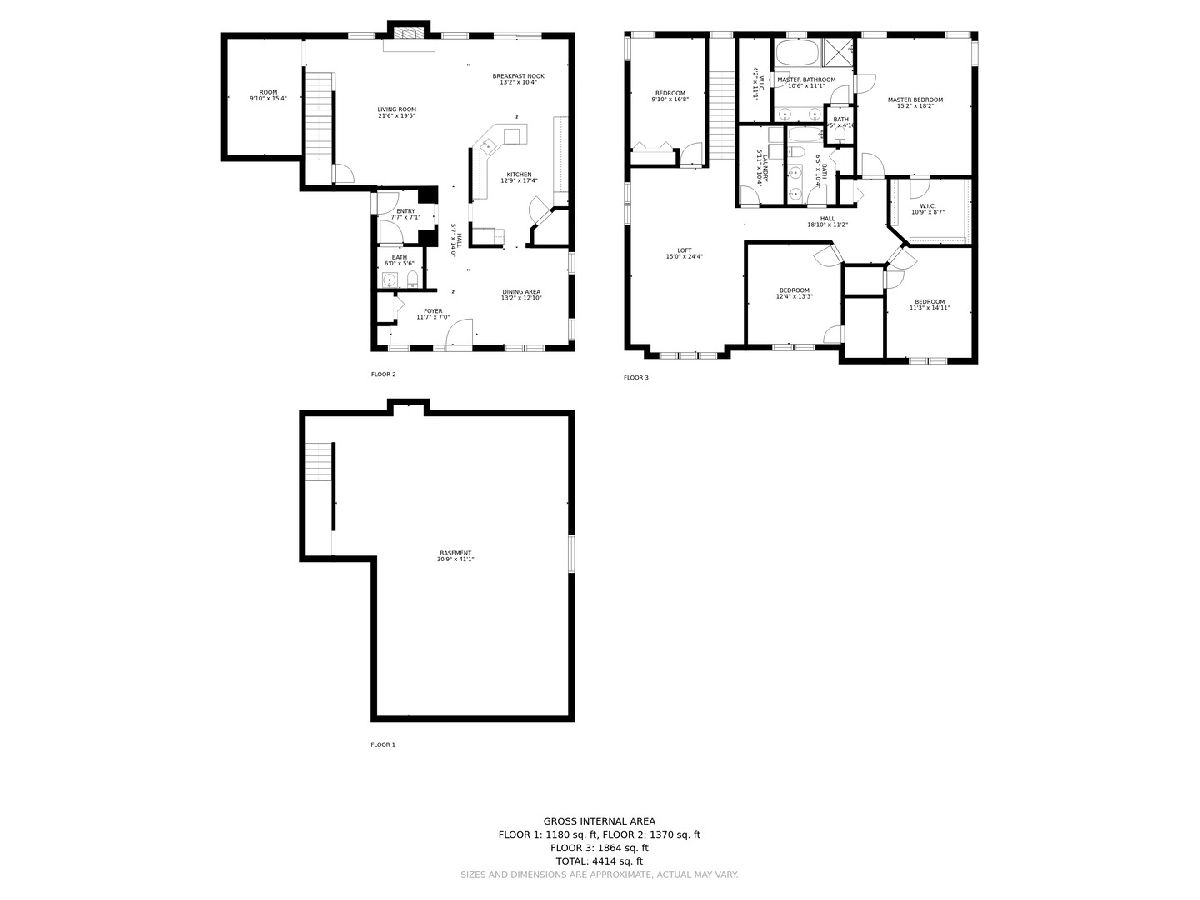
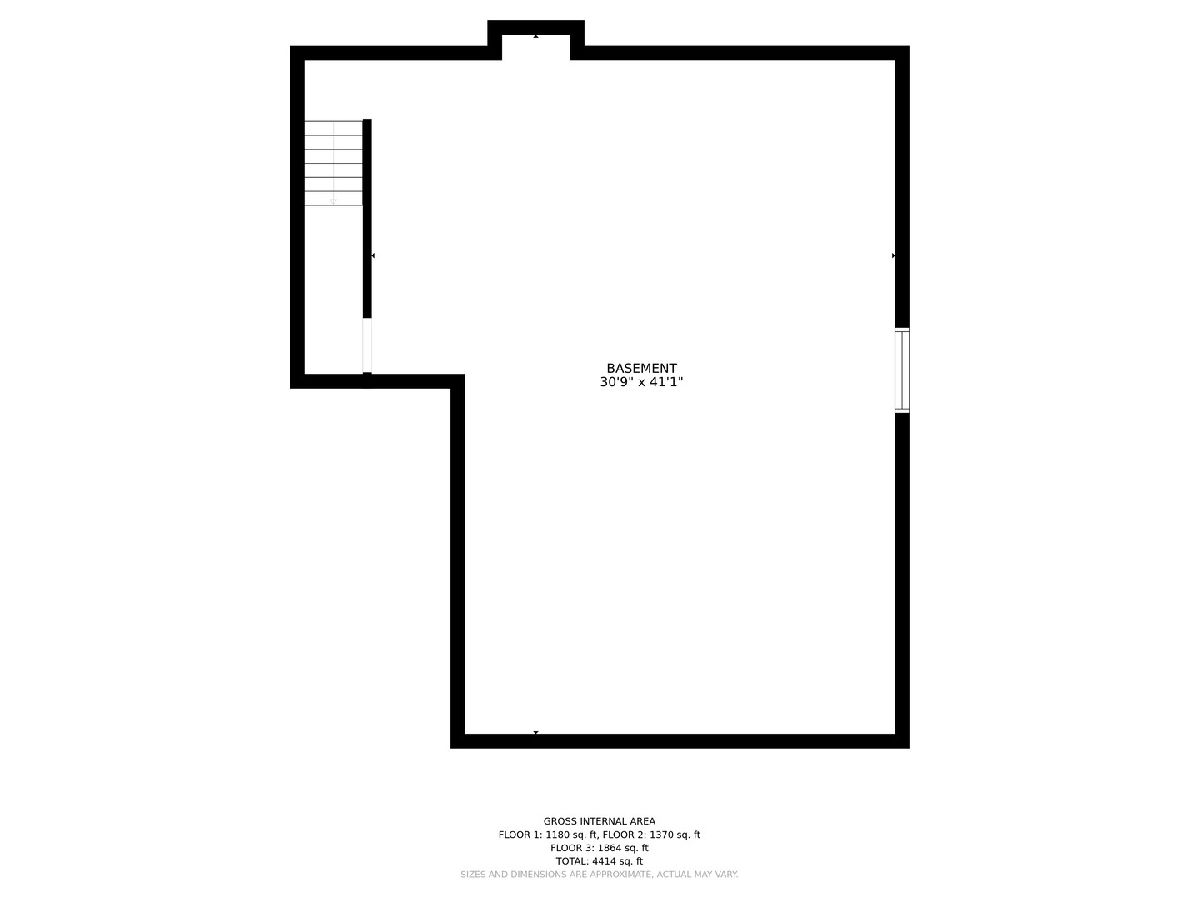
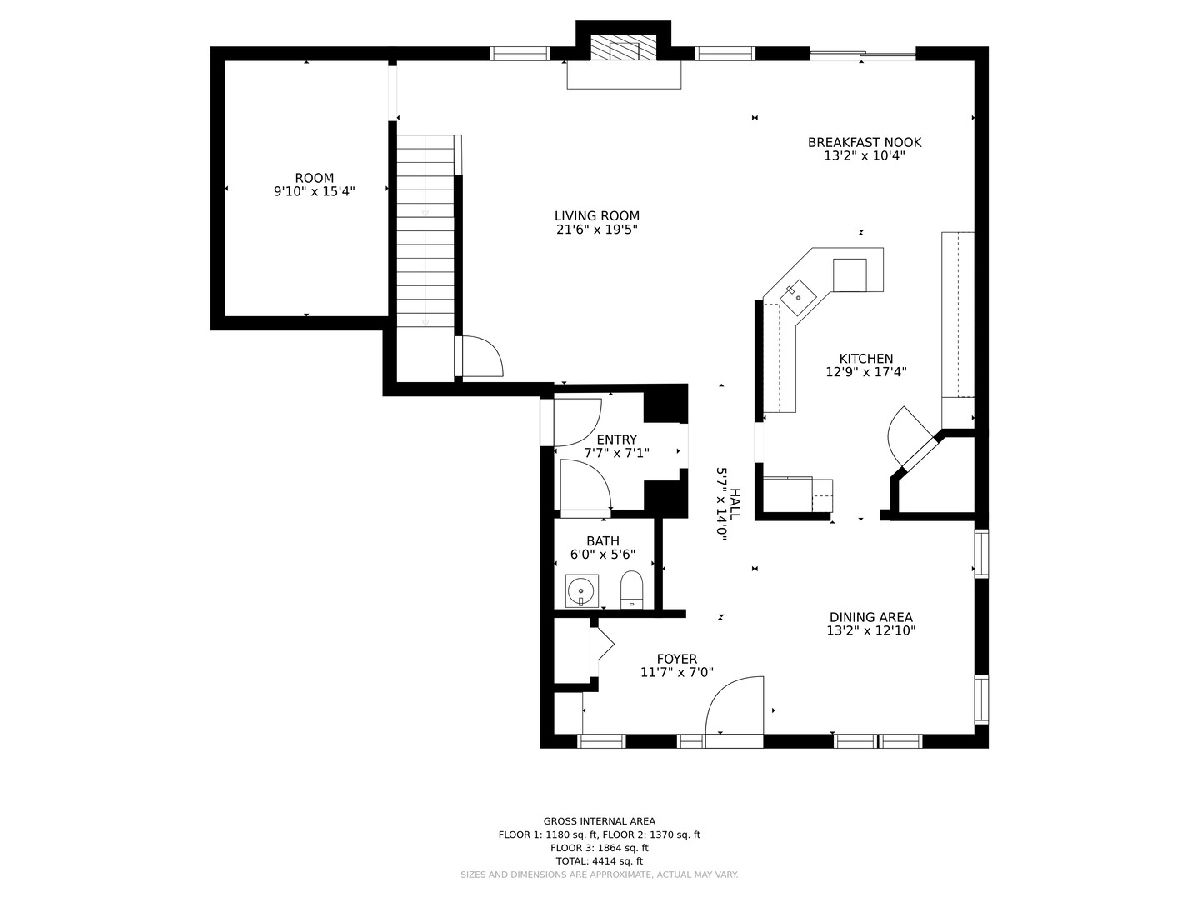
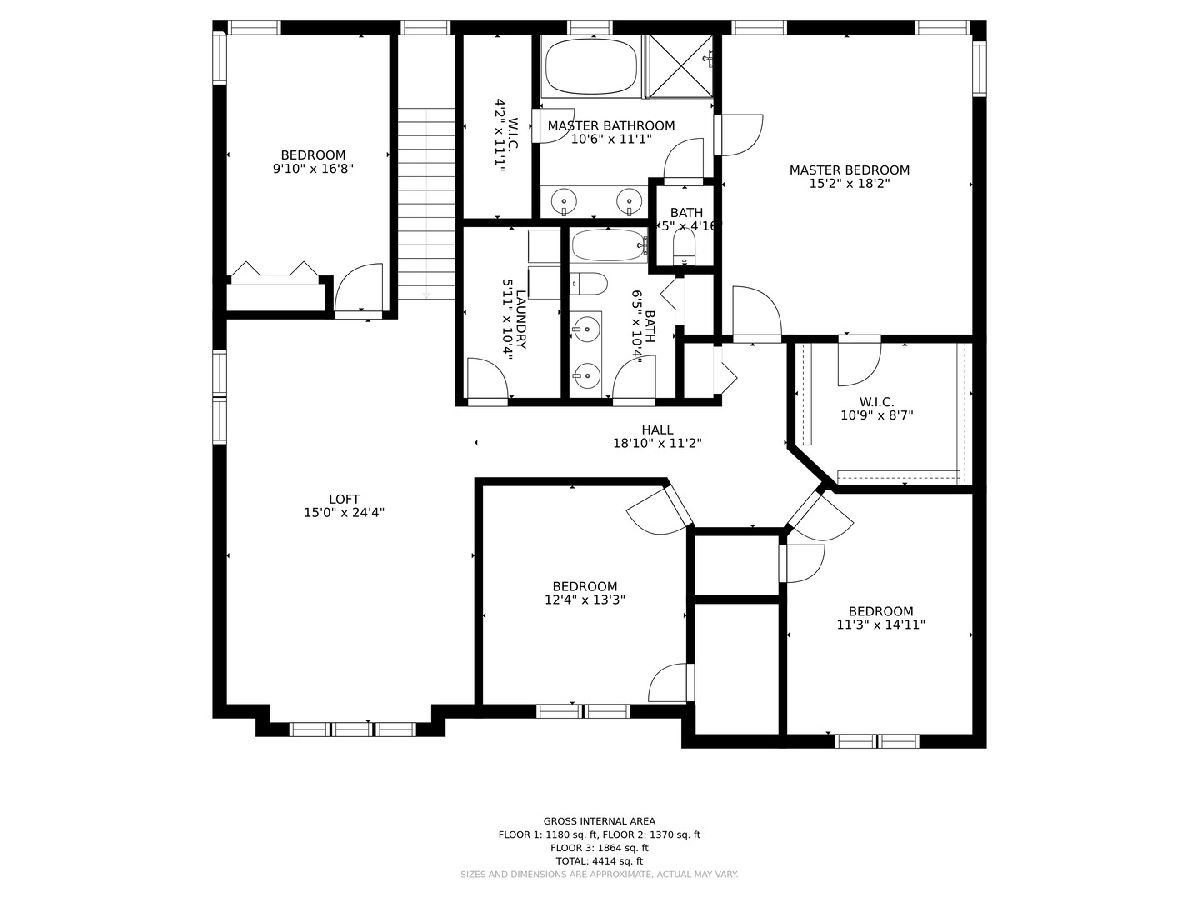
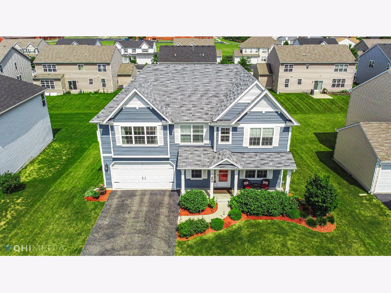
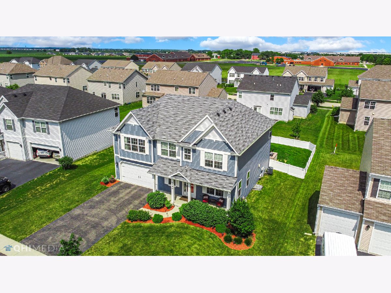
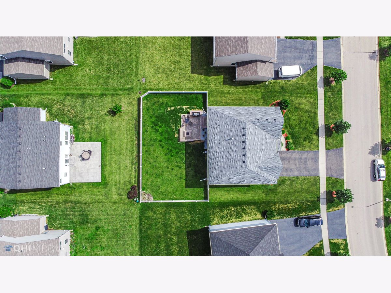
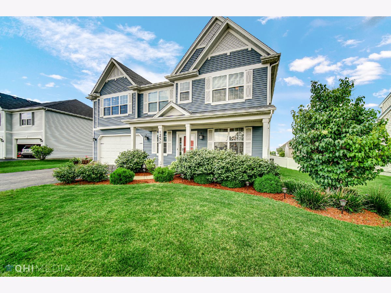
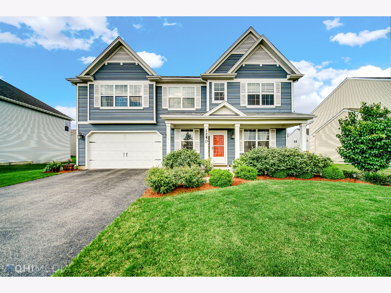
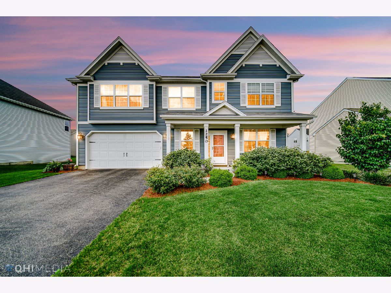
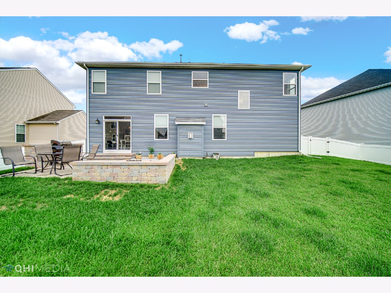
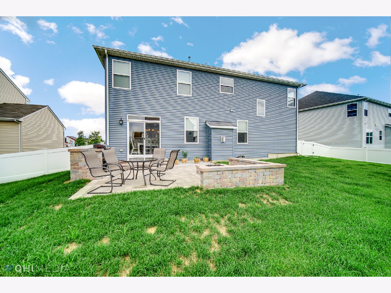
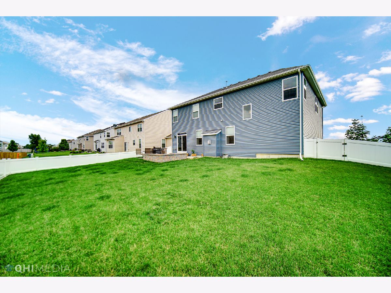
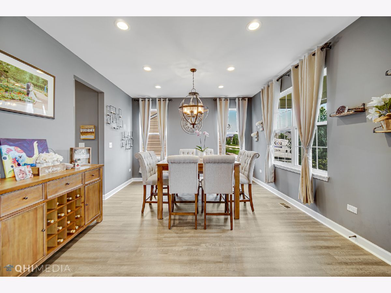
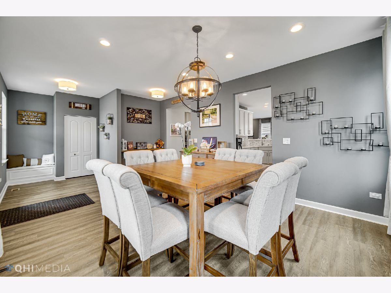
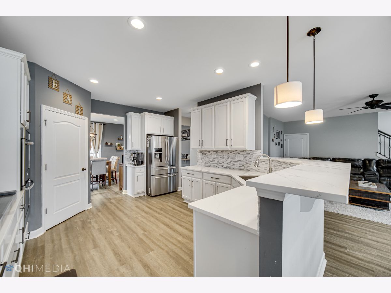
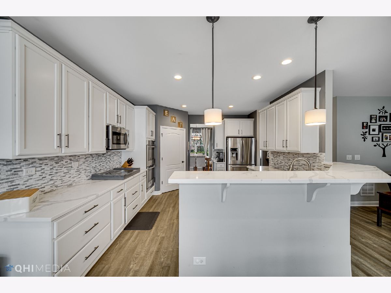
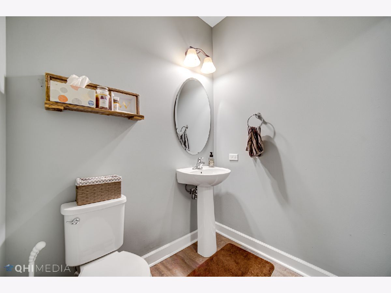
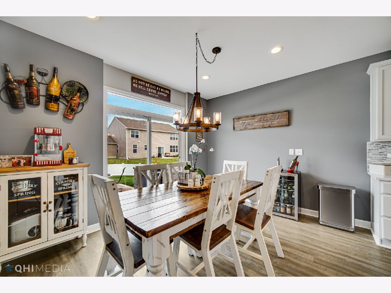
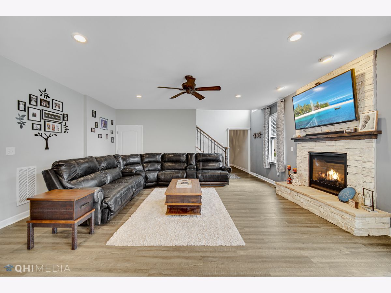
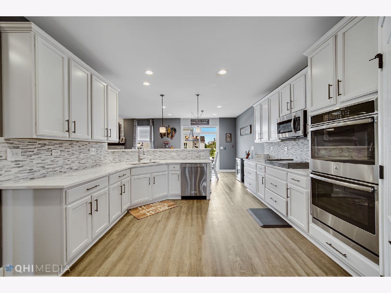
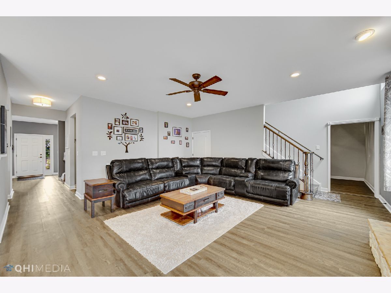
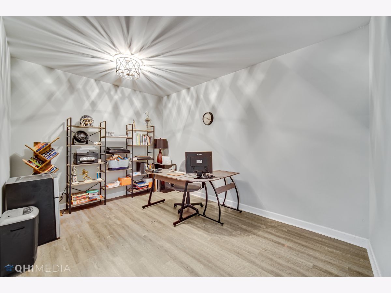
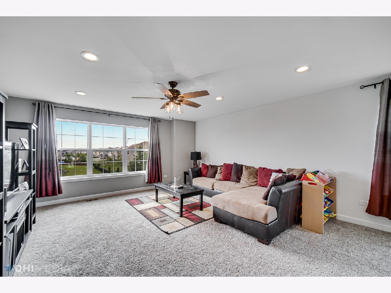
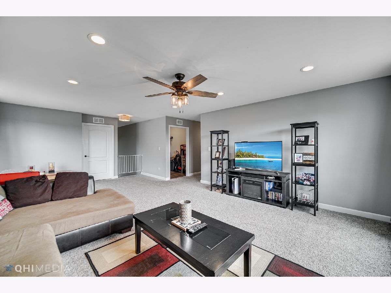
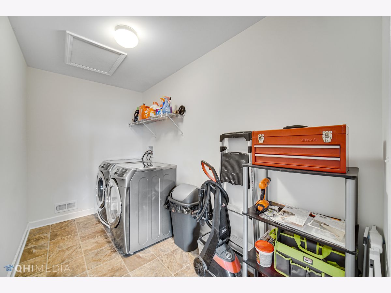
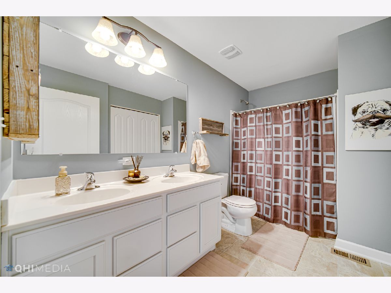
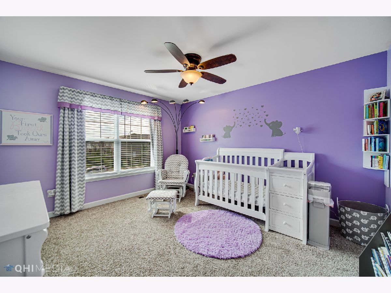
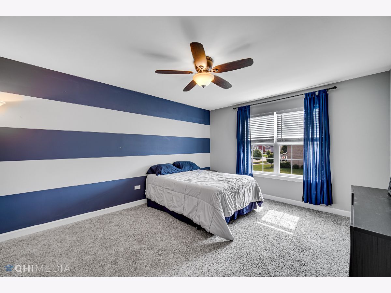
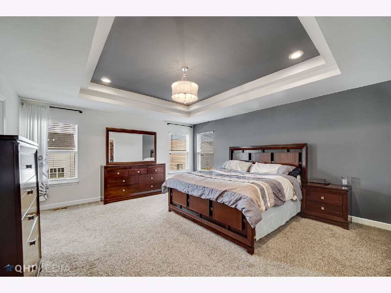
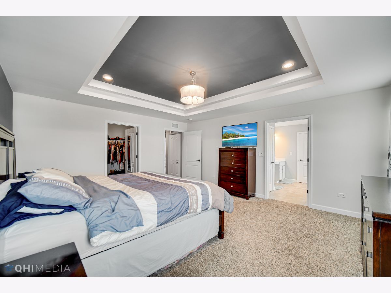
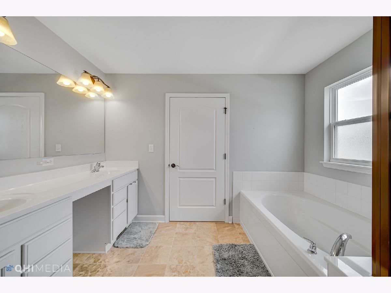
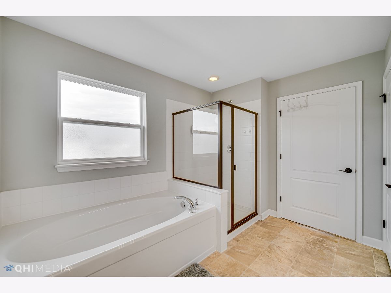
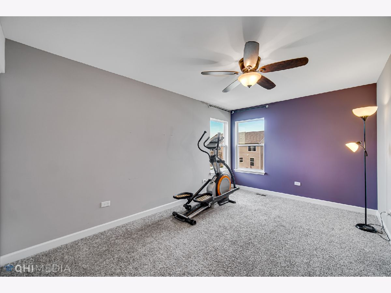
Room Specifics
Total Bedrooms: 4
Bedrooms Above Ground: 4
Bedrooms Below Ground: 0
Dimensions: —
Floor Type: —
Dimensions: —
Floor Type: Carpet
Dimensions: —
Floor Type: Carpet
Full Bathrooms: 3
Bathroom Amenities: Separate Shower,Double Sink
Bathroom in Basement: 0
Rooms: Office,Loft,Foyer,Eating Area
Basement Description: Unfinished,Bathroom Rough-In
Other Specifics
| 2 | |
| — | |
| Asphalt | |
| Patio, Porch, Fire Pit | |
| — | |
| 75X125 | |
| — | |
| Full | |
| Second Floor Laundry, Walk-In Closet(s), Separate Dining Room | |
| Double Oven, Microwave, Dishwasher, Refrigerator, Washer, Dryer, Disposal, Stainless Steel Appliance(s) | |
| Not in DB | |
| Park, Curbs, Sidewalks, Street Lights, Street Paved | |
| — | |
| — | |
| Gas Starter |
Tax History
| Year | Property Taxes |
|---|---|
| 2021 | $9,323 |
Contact Agent
Nearby Similar Homes
Nearby Sold Comparables
Contact Agent
Listing Provided By
@properties

