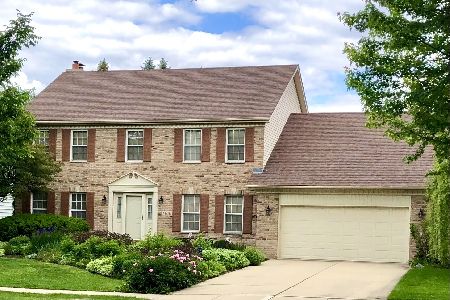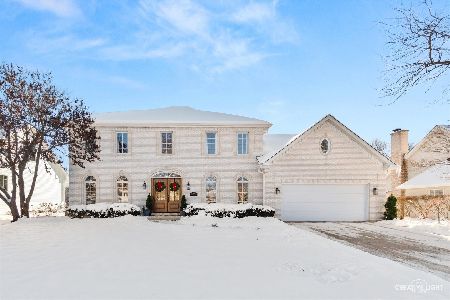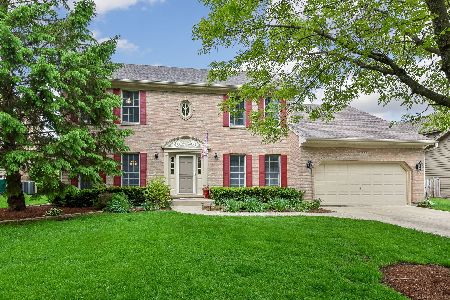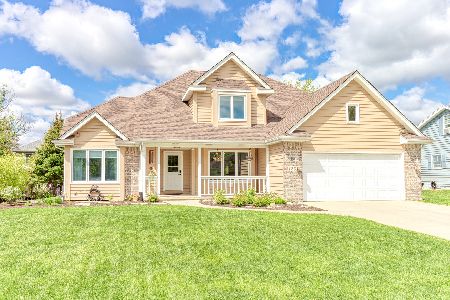1251 Averill Drive, Batavia, Illinois 60510
$386,000
|
Sold
|
|
| Status: | Closed |
| Sqft: | 2,768 |
| Cost/Sqft: | $139 |
| Beds: | 4 |
| Baths: | 4 |
| Year Built: | 1990 |
| Property Taxes: | $10,046 |
| Days On Market: | 2077 |
| Lot Size: | 0,23 |
Description
Truly stunning recently remodeled and upgraded retreat on landscaped, fenced lot in quiet Batavia neighborhood close to everything! Walk to elementary school and parks, close to high school, Fox River, interstate, shopping and dining. Gorgeous private lot with mature landscaping and fenced backyard including 2 decks, pergola and built-in seating, plus a paver patio with firepit. Step inside to find modern neutral decor, a flowing open floor plan, skylights and tons of natural light. Wood laminate floors throughout the main level. Spacious and inviting living room with adjacent formal dining room. Huge gourmet eat-in kitchen features stainless steel appliances, solid surface countertops, subway tile backsplash, center island, breakfast bar and bayed eating area with door to deck. Family room with floor-to-ceiling stone fireplace with gas logs. 1st floor laundry and powder room. Upstairs, bedroom sizes are generous and include the expansive master suite complete with sitting area and deluxe private bath. Bedroom 2 with private bath. Providing even more living space is the full finished basement with rec room, play room and bar area. This is the one you've been looking for with more than enough room for the whole family! Ideal location plus an unbeatable price make this a MUST SEE!
Property Specifics
| Single Family | |
| — | |
| — | |
| 1990 | |
| Full | |
| — | |
| No | |
| 0.23 |
| Kane | |
| Harvell Farms | |
| — / Not Applicable | |
| None | |
| Public | |
| Public Sewer | |
| 10688278 | |
| 1228251004 |
Nearby Schools
| NAME: | DISTRICT: | DISTANCE: | |
|---|---|---|---|
|
Grade School
Alice Gustafson Elementary Schoo |
101 | — | |
|
High School
Batavia Sr High School |
101 | Not in DB | |
Property History
| DATE: | EVENT: | PRICE: | SOURCE: |
|---|---|---|---|
| 29 May, 2020 | Sold | $386,000 | MRED MLS |
| 20 Apr, 2020 | Under contract | $385,000 | MRED MLS |
| 11 Apr, 2020 | Listed for sale | $385,000 | MRED MLS |
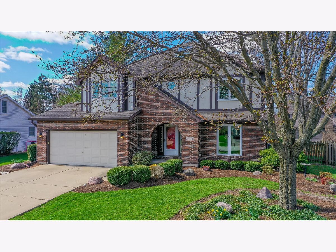
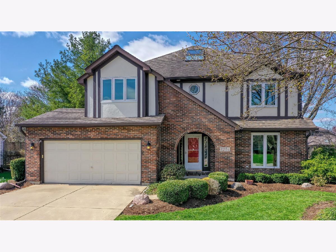
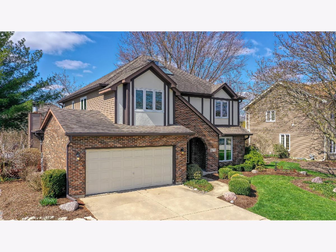
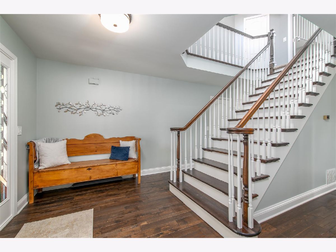
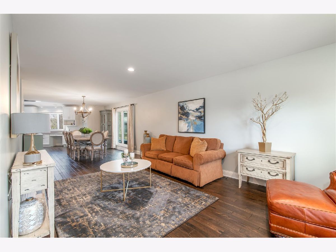
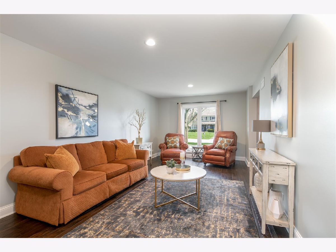
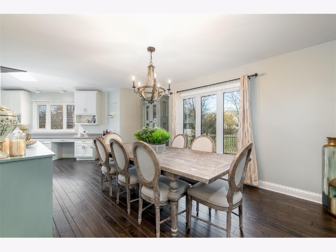
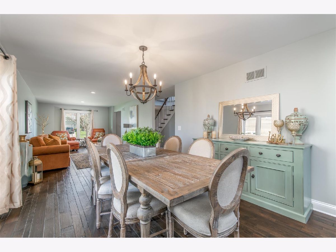
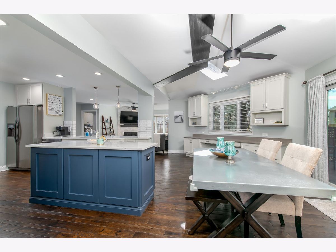
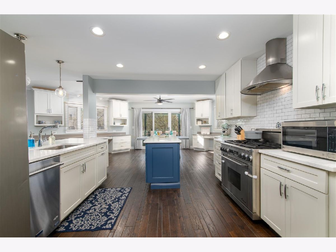
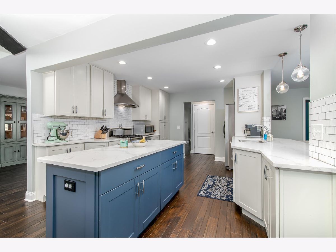
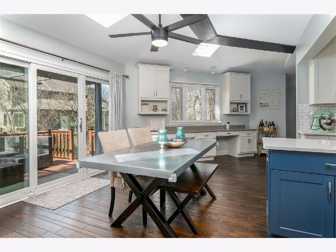
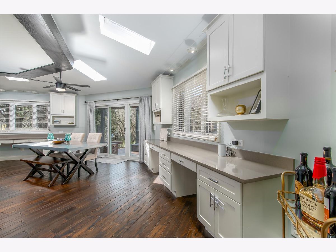
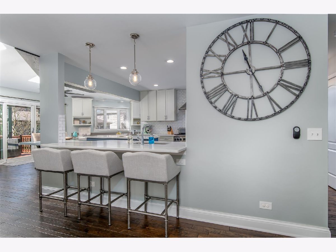
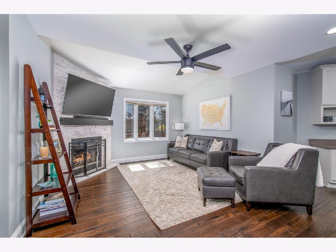
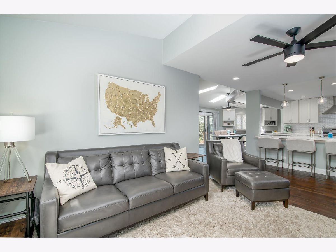
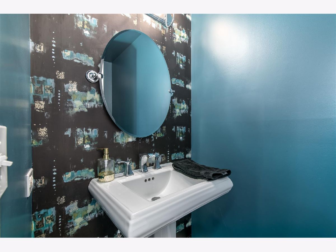
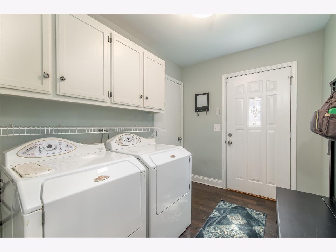
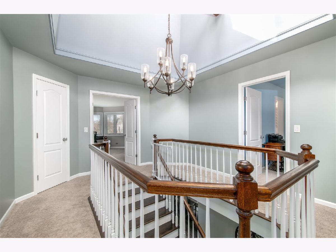
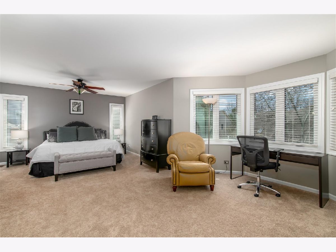
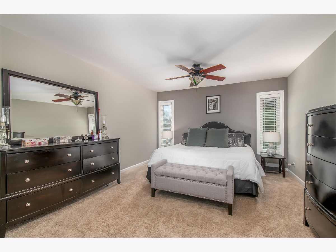
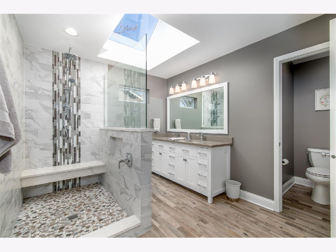
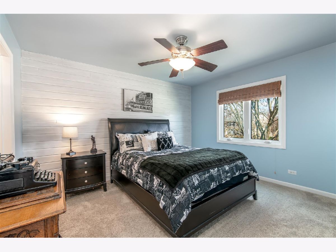
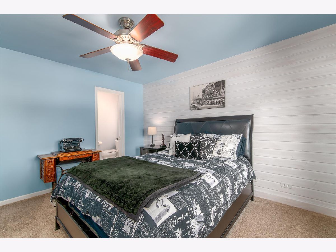
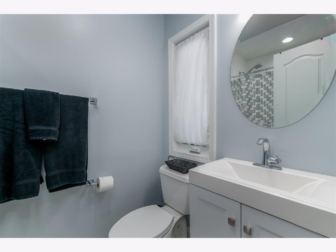
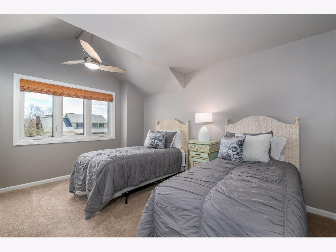
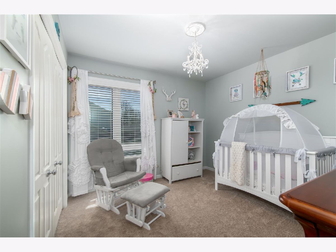
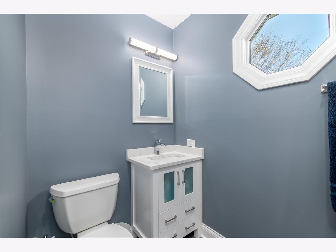
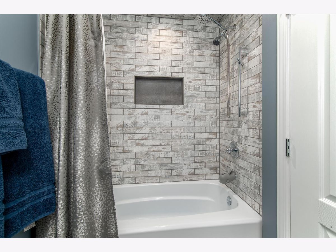
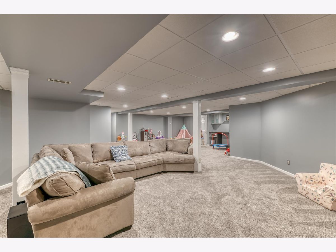
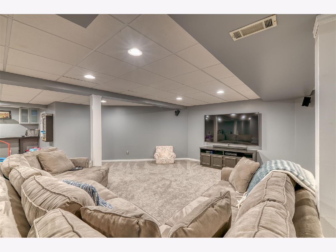
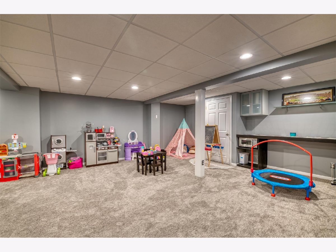
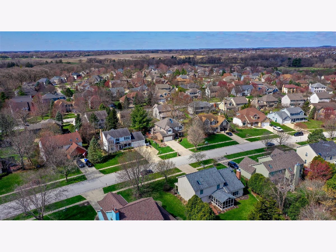
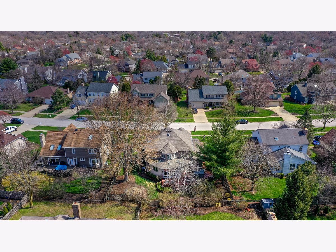
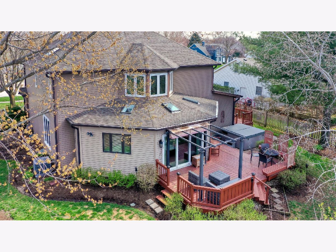
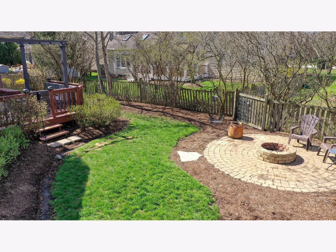
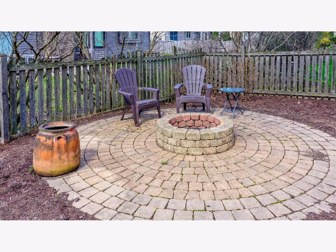
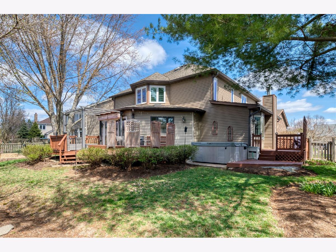
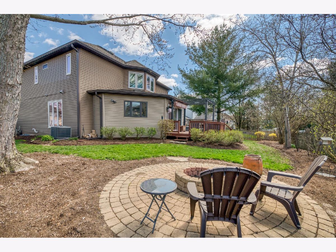
Room Specifics
Total Bedrooms: 4
Bedrooms Above Ground: 4
Bedrooms Below Ground: 0
Dimensions: —
Floor Type: Carpet
Dimensions: —
Floor Type: Carpet
Dimensions: —
Floor Type: Carpet
Full Bathrooms: 4
Bathroom Amenities: Double Sink
Bathroom in Basement: 0
Rooms: Eating Area
Basement Description: Finished
Other Specifics
| 2 | |
| Concrete Perimeter | |
| Concrete | |
| Deck, Fire Pit | |
| Fenced Yard,Landscaped | |
| 82X120 | |
| — | |
| Full | |
| Vaulted/Cathedral Ceilings, Skylight(s), Bar-Dry, Wood Laminate Floors, First Floor Laundry | |
| Range, Microwave, Dishwasher, Refrigerator, Washer, Dryer, Disposal, Stainless Steel Appliance(s), Range Hood | |
| Not in DB | |
| Park, Curbs, Sidewalks, Street Lights, Street Paved | |
| — | |
| — | |
| Gas Log, Gas Starter |
Tax History
| Year | Property Taxes |
|---|---|
| 2020 | $10,046 |
Contact Agent
Nearby Similar Homes
Nearby Sold Comparables
Contact Agent
Listing Provided By
REMAX All Pro - St Charles

