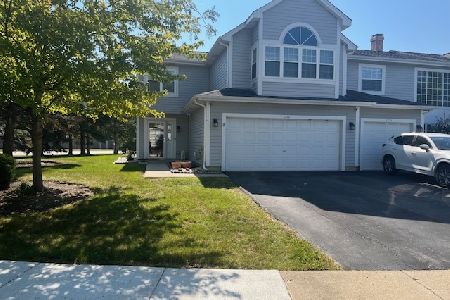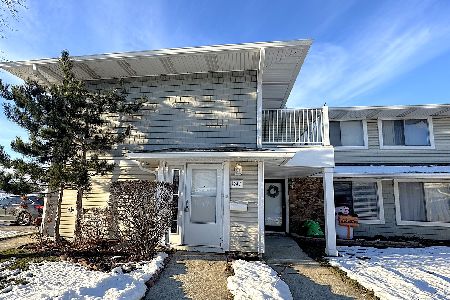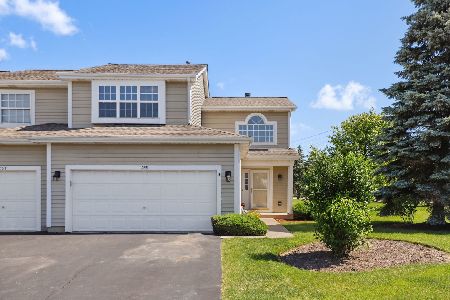1251 Dunamon Drive, Bartlett, Illinois 60103
$193,000
|
Sold
|
|
| Status: | Closed |
| Sqft: | 1,519 |
| Cost/Sqft: | $131 |
| Beds: | 2 |
| Baths: | 3 |
| Year Built: | 1996 |
| Property Taxes: | $4,631 |
| Days On Market: | 2385 |
| Lot Size: | 0,00 |
Description
Grand Two Story Townhome! Bright spacious rooms and soaring ceilings are the hallmarks of this 2 bed, 2.5 bath townhome full of timeless finishes. Step inside the private entrance onto rich wood flooring that continues throughout the main level. Welcome guests in the grand 2-story living room featuring a cozy fireplace flanked by two Palladian windows. Continue into the fully updated kitchen and prepare meals surrounded by wood cabinetry and a stone countertop. Enjoy meals at the breakfast bar or in the sunny dining area complete with access to the patio. A convenient powder room and laundry area complete the main level. The second level features a grand master suite with a large closet and plush carpet. The luxurious master bathroom offers a soaking tub, separate shower and double vanity for excellent storage. A second bedroom and designer bathroom offer comfort and privacy for guests. Step outside onto the patio for easy outdoor dining and entertaining. Do not miss the attached 2-car
Property Specifics
| Condos/Townhomes | |
| 2 | |
| — | |
| 1996 | |
| None | |
| — | |
| No | |
| — |
| Du Page | |
| — | |
| 262 / Monthly | |
| Insurance,Exterior Maintenance,Lawn Care,Snow Removal | |
| Lake Michigan,Public | |
| Public Sewer | |
| 10453408 | |
| 0101425035 |
Nearby Schools
| NAME: | DISTRICT: | DISTANCE: | |
|---|---|---|---|
|
Grade School
Horizon Elementary School |
46 | — | |
|
Middle School
Tefft Middle School |
46 | Not in DB | |
|
High School
Bartlett High School |
46 | Not in DB | |
Property History
| DATE: | EVENT: | PRICE: | SOURCE: |
|---|---|---|---|
| 4 Oct, 2019 | Sold | $193,000 | MRED MLS |
| 19 Jul, 2019 | Under contract | $199,000 | MRED MLS |
| 16 Jul, 2019 | Listed for sale | $199,000 | MRED MLS |
Room Specifics
Total Bedrooms: 2
Bedrooms Above Ground: 2
Bedrooms Below Ground: 0
Dimensions: —
Floor Type: Carpet
Full Bathrooms: 3
Bathroom Amenities: Double Sink,Soaking Tub
Bathroom in Basement: 0
Rooms: No additional rooms
Basement Description: None
Other Specifics
| 2 | |
| Concrete Perimeter | |
| Asphalt | |
| Patio | |
| Common Grounds,Cul-De-Sac | |
| 30X110 | |
| — | |
| Full | |
| Vaulted/Cathedral Ceilings, Wood Laminate Floors, First Floor Laundry, Laundry Hook-Up in Unit, Storage, Walk-In Closet(s) | |
| Range, Microwave, Dishwasher, Washer, Dryer | |
| Not in DB | |
| — | |
| — | |
| — | |
| Wood Burning, Gas Starter |
Tax History
| Year | Property Taxes |
|---|---|
| 2019 | $4,631 |
Contact Agent
Nearby Similar Homes
Nearby Sold Comparables
Contact Agent
Listing Provided By
StartingPoint Realty, Inc.






