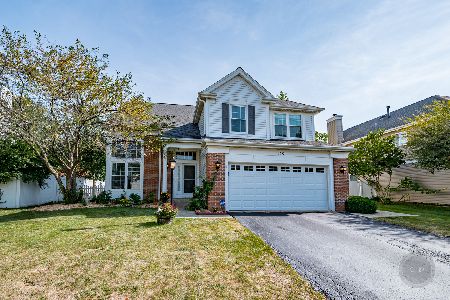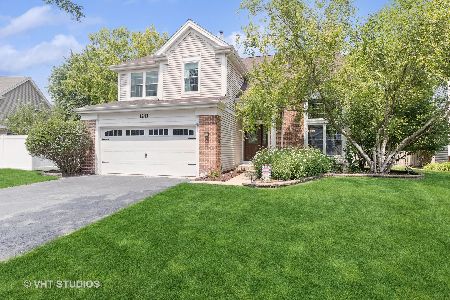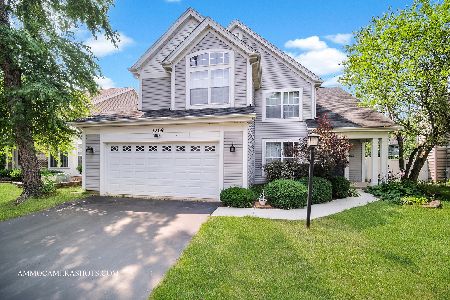1251 Dunbarton Drive, Aurora, Illinois 60502
$310,000
|
Sold
|
|
| Status: | Closed |
| Sqft: | 1,985 |
| Cost/Sqft: | $163 |
| Beds: | 4 |
| Baths: | 3 |
| Year Built: | 1995 |
| Property Taxes: | $9,164 |
| Days On Market: | 3806 |
| Lot Size: | 0,22 |
Description
FABULOUS home at a TERRIFIC price in Concord Valley! Soaring ceiling entry with winding staircase & open floor plan! Beautiful dark hardwood flooring thru-out first floor, cozy Family Room w/wood-burning fireplace leads into spacious Kitchen w/SS appliances, island, eat-in area & desk! Large Dining & entertaining Living Room! 2nd floor featuring HUGE Master Suite w/vaulted ceilings, mirrored closets, soaker tub & dual sink! 3 additional & spacious Bedrooms w/newer carpet, ample closet space! NEW ROOF & SIDING & NEWER CONCRETE, FENCE & GARAGE DOOR! Relax & enjoy the HUGE fully fenced yard w/great wooden swing set (included), brick paver, fire pit, & separate hammock area! Fully fenced Dog Run off the side of the home! BRAND NEW carpet in the finished LL Family w/separate & private office space! 1st floor Laundry Room. Tons of storage thru-out! Highly acclaimed 204 school district! Close to expressways, Metra, schools & parks! Quick close possible!Move right in & enjoy this beauty!
Property Specifics
| Single Family | |
| — | |
| Contemporary | |
| 1995 | |
| Full | |
| — | |
| No | |
| 0.22 |
| Du Page | |
| Concord Valley | |
| 200 / Annual | |
| Other | |
| Public | |
| Public Sewer | |
| 09022451 | |
| 0717112001 |
Nearby Schools
| NAME: | DISTRICT: | DISTANCE: | |
|---|---|---|---|
|
Grade School
Young Elementary School |
204 | — | |
|
Middle School
Granger Middle School |
204 | Not in DB | |
|
High School
Metea Valley High School |
204 | Not in DB | |
Property History
| DATE: | EVENT: | PRICE: | SOURCE: |
|---|---|---|---|
| 15 Oct, 2015 | Sold | $310,000 | MRED MLS |
| 1 Sep, 2015 | Under contract | $324,500 | MRED MLS |
| 26 Aug, 2015 | Listed for sale | $324,500 | MRED MLS |
| 14 Jan, 2021 | Sold | $370,000 | MRED MLS |
| 1 Dec, 2020 | Under contract | $380,000 | MRED MLS |
| — | Last price change | $385,000 | MRED MLS |
| 7 Sep, 2020 | Listed for sale | $385,000 | MRED MLS |
Room Specifics
Total Bedrooms: 4
Bedrooms Above Ground: 4
Bedrooms Below Ground: 0
Dimensions: —
Floor Type: Carpet
Dimensions: —
Floor Type: Carpet
Dimensions: —
Floor Type: Carpet
Full Bathrooms: 3
Bathroom Amenities: Separate Shower,Double Sink,Soaking Tub
Bathroom in Basement: 0
Rooms: Office,Recreation Room
Basement Description: Finished
Other Specifics
| 2 | |
| — | |
| Asphalt | |
| — | |
| — | |
| 72X133 | |
| — | |
| Full | |
| Vaulted/Cathedral Ceilings, Hardwood Floors, First Floor Laundry | |
| Range, Microwave, Dishwasher, Refrigerator, Disposal | |
| Not in DB | |
| — | |
| — | |
| — | |
| Wood Burning |
Tax History
| Year | Property Taxes |
|---|---|
| 2015 | $9,164 |
| 2021 | $10,026 |
Contact Agent
Nearby Similar Homes
Nearby Sold Comparables
Contact Agent
Listing Provided By
RE/MAX Excels








