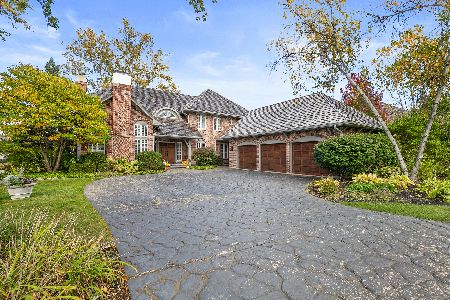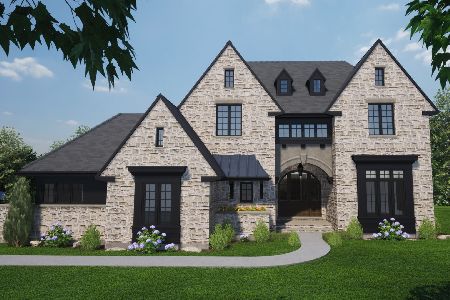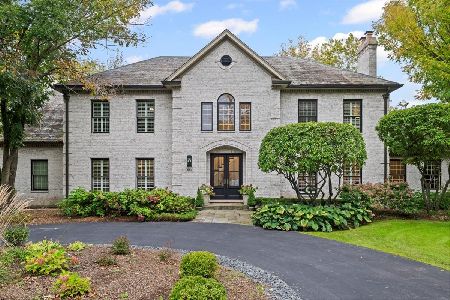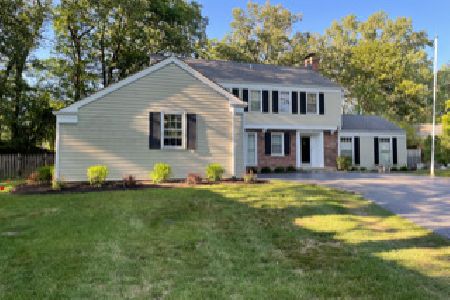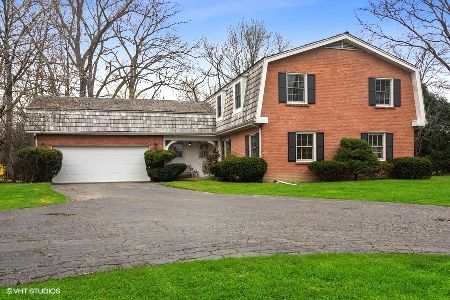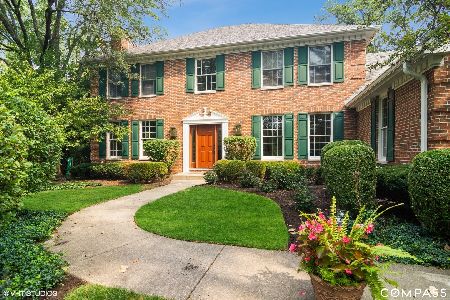1251 Everett Road, Lake Forest, Illinois 60045
$462,000
|
Sold
|
|
| Status: | Closed |
| Sqft: | 2,511 |
| Cost/Sqft: | $199 |
| Beds: | 4 |
| Baths: | 3 |
| Year Built: | 1953 |
| Property Taxes: | $10,860 |
| Days On Market: | 2657 |
| Lot Size: | 0,87 |
Description
There is so much value here! Charming home, set well back from the street, affords nice privacy on this large lot. Home features room for everyone. Cozy living room with fireplace and beamed ceiling. Eat-in kitchen with Wolf gas cooktop and double ovens. Master with private bath. Three generously sized family bedrooms plus two add'l full baths. Office or student study room. Great screened porch. Retro-styled family room in English basement features fireplace & wet bar provides great entertainment space! Three car garage with large workshop area. Newer boiler and hot water heater. Walk to the train, Sunset Corners and Starbucks. Bike out Everett Road to the Forest Preserve trails or walk the children to Everett School. Enjoy the amenities Lake Forest has to offer! Great schools, parks, public golf courses, Rec center, and the Lake Forest beach! Moments to Costco and all the new business in Vernon Hills. Great opportunity!
Property Specifics
| Single Family | |
| — | |
| Ranch | |
| 1953 | |
| Full,English | |
| — | |
| No | |
| 0.87 |
| Lake | |
| — | |
| 0 / Not Applicable | |
| None | |
| Lake Michigan | |
| Sewer-Storm | |
| 10078374 | |
| 16071050020000 |
Nearby Schools
| NAME: | DISTRICT: | DISTANCE: | |
|---|---|---|---|
|
Grade School
Everett Elementary School |
67 | — | |
|
Middle School
Deer Path Middle School |
67 | Not in DB | |
|
High School
Lake Forest High School |
115 | Not in DB | |
Property History
| DATE: | EVENT: | PRICE: | SOURCE: |
|---|---|---|---|
| 30 Aug, 2016 | Under contract | $0 | MRED MLS |
| 24 Mar, 2016 | Listed for sale | $0 | MRED MLS |
| 29 Mar, 2019 | Sold | $462,000 | MRED MLS |
| 19 Feb, 2019 | Under contract | $499,000 | MRED MLS |
| — | Last price change | $518,000 | MRED MLS |
| 10 Sep, 2018 | Listed for sale | $518,000 | MRED MLS |
Room Specifics
Total Bedrooms: 4
Bedrooms Above Ground: 4
Bedrooms Below Ground: 0
Dimensions: —
Floor Type: Carpet
Dimensions: —
Floor Type: Wood Laminate
Dimensions: —
Floor Type: —
Full Bathrooms: 3
Bathroom Amenities: —
Bathroom in Basement: 0
Rooms: Den,Workshop,Screened Porch
Basement Description: Finished
Other Specifics
| 3.5 | |
| Concrete Perimeter | |
| Asphalt,Circular | |
| Patio, Porch Screened, Storms/Screens | |
| — | |
| 40,000S.F. | |
| Pull Down Stair | |
| Full | |
| Skylight(s), Bar-Wet, Wood Laminate Floors, First Floor Bedroom, First Floor Full Bath | |
| Range, Dishwasher, Refrigerator, Washer, Dryer | |
| Not in DB | |
| Street Lights, Street Paved | |
| — | |
| — | |
| Wood Burning |
Tax History
| Year | Property Taxes |
|---|---|
| 2019 | $10,860 |
Contact Agent
Nearby Similar Homes
Nearby Sold Comparables
Contact Agent
Listing Provided By
Griffith, Grant & Lackie




