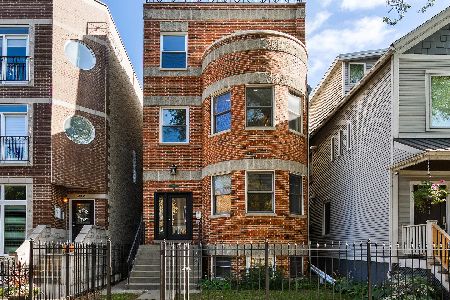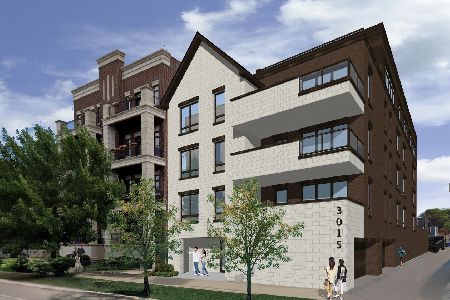1251 Fletcher Street, Lake View, Chicago, Illinois 60657
$460,000
|
Sold
|
|
| Status: | Closed |
| Sqft: | 0 |
| Cost/Sqft: | — |
| Beds: | 3 |
| Baths: | 3 |
| Year Built: | 1988 |
| Property Taxes: | $6,249 |
| Days On Market: | 6217 |
| Lot Size: | 0,00 |
Description
Front facing (not an interior unit) 3bd/2.5bth corner townhse w/1.5car attached garage w/tons stg & 2nd outdoor pkg space. Lg, sunny living space w/true dining area. Newer ktch w/island, maple cabs, granite cntrs, ss appls. Mstr ste w/cathedral ceils, pro org closets, bth w/2 sinks, jetted tub. 2nd bdrm w/full bth. Top flr is fully enclosed bd w/skylts & great clsts. First flr fam rm. Sunny home w/tons of bay wndws
Property Specifics
| Condos/Townhomes | |
| — | |
| — | |
| 1988 | |
| None | |
| — | |
| No | |
| — |
| Cook | |
| Sweeterville | |
| 287 / — | |
| Water,Insurance,Exterior Maintenance,Lawn Care,Scavenger,Snow Removal,Other | |
| Public | |
| Public Sewer | |
| 07130595 | |
| 14291070361027 |
Property History
| DATE: | EVENT: | PRICE: | SOURCE: |
|---|---|---|---|
| 4 Apr, 2009 | Sold | $460,000 | MRED MLS |
| 16 Feb, 2009 | Under contract | $489,000 | MRED MLS |
| 9 Feb, 2009 | Listed for sale | $489,000 | MRED MLS |
Room Specifics
Total Bedrooms: 3
Bedrooms Above Ground: 3
Bedrooms Below Ground: 0
Dimensions: —
Floor Type: Carpet
Dimensions: —
Floor Type: Carpet
Full Bathrooms: 3
Bathroom Amenities: Double Sink
Bathroom in Basement: 0
Rooms: —
Basement Description: —
Other Specifics
| 2 | |
| — | |
| — | |
| Patio, Storms/Screens, End Unit | |
| — | |
| COMMON | |
| — | |
| Full | |
| Vaulted/Cathedral Ceilings, Skylight(s), Hardwood Floors, Laundry Hook-Up in Unit, Storage | |
| Range, Microwave, Dishwasher, Refrigerator, Washer, Dryer, Disposal | |
| Not in DB | |
| — | |
| — | |
| — | |
| Wood Burning, Gas Starter |
Tax History
| Year | Property Taxes |
|---|---|
| 2009 | $6,249 |
Contact Agent
Nearby Similar Homes
Nearby Sold Comparables
Contact Agent
Listing Provided By
@properties









