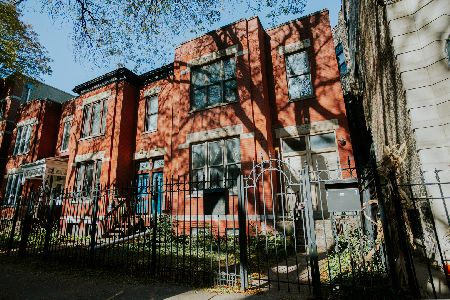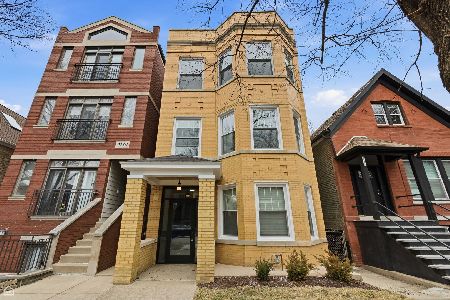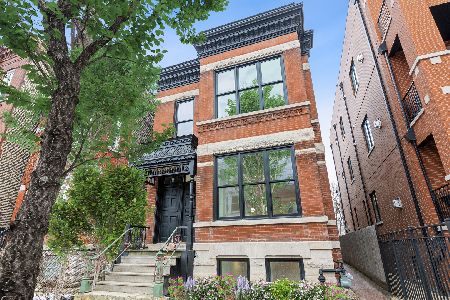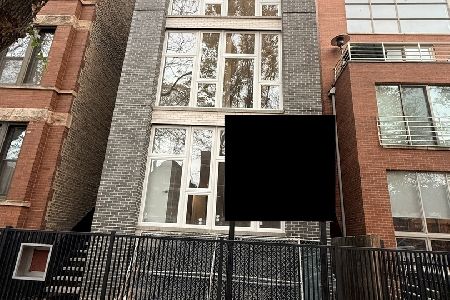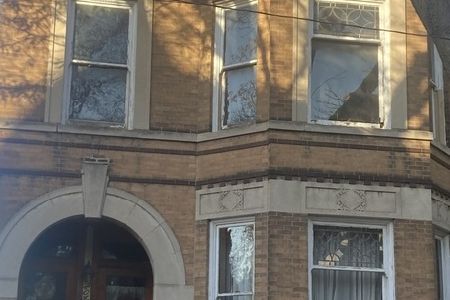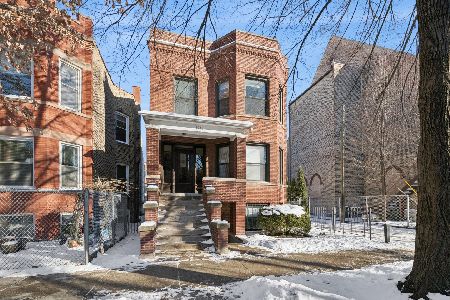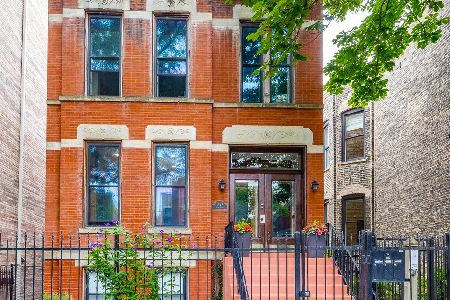1251 Hoyne Avenue, West Town, Chicago, Illinois 60622
$1,318,000
|
Sold
|
|
| Status: | Closed |
| Sqft: | 0 |
| Cost/Sqft: | — |
| Beds: | 6 |
| Baths: | 0 |
| Year Built: | — |
| Property Taxes: | $19,476 |
| Days On Market: | 244 |
| Lot Size: | 0,00 |
Description
ONCE-IN-A-LIFETIME opportunity to own a CLASSIC HISTORIC brick 3-flat on tree-lined Hoyne Ave in Wicker Park - best street in the neighborhood. Ideal combination of vintage charm and modern updates. This building features a true owner's unit - 2bed/2bath, top floor, skylights, tons of windows, amazing natural light, hardwood floors, in-unit w/d, big chef's kitchen, marble baths, radiant heat, central air. The 2bed/2bath high first floor apt feats a sunny updated kitchen, a big back deck, primary bed w/ en suite, in unit w/d, vintage trim, pocket doors, pretty original plaster work, hardwood flooring, and big windows. The 2bed/2bath garden apt has been shaped into a very cool space - chef's kitchen, gorgeous custom artist-designed stained concrete floors, marble baths, radiant heat/cooling, great ceiling height, nice natural light, and in-unit w/d. Long-time owner has improved, maintained, and preserved - updated electric and plumbing, modern heating/cooling systems - but there is also room to add value. Located just N of Division and just W of Damen, this property is easy walking distance to both the Damen & Division blue line stops and close to restaurants, shops, grocery stores, and parks. Perfect for investor, owner-occupant, or convert into a massive SFH.
Property Specifics
| Multi-unit | |
| — | |
| — | |
| — | |
| — | |
| — | |
| No | |
| — |
| Cook | |
| — | |
| — / — | |
| — | |
| — | |
| — | |
| 12404481 | |
| 17061270020000 |
Property History
| DATE: | EVENT: | PRICE: | SOURCE: |
|---|---|---|---|
| 15 Aug, 2025 | Sold | $1,318,000 | MRED MLS |
| 4 Jul, 2025 | Under contract | $1,295,000 | MRED MLS |
| 27 Jun, 2025 | Listed for sale | $1,295,000 | MRED MLS |
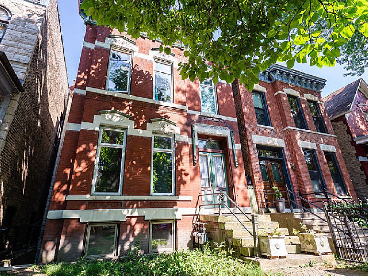
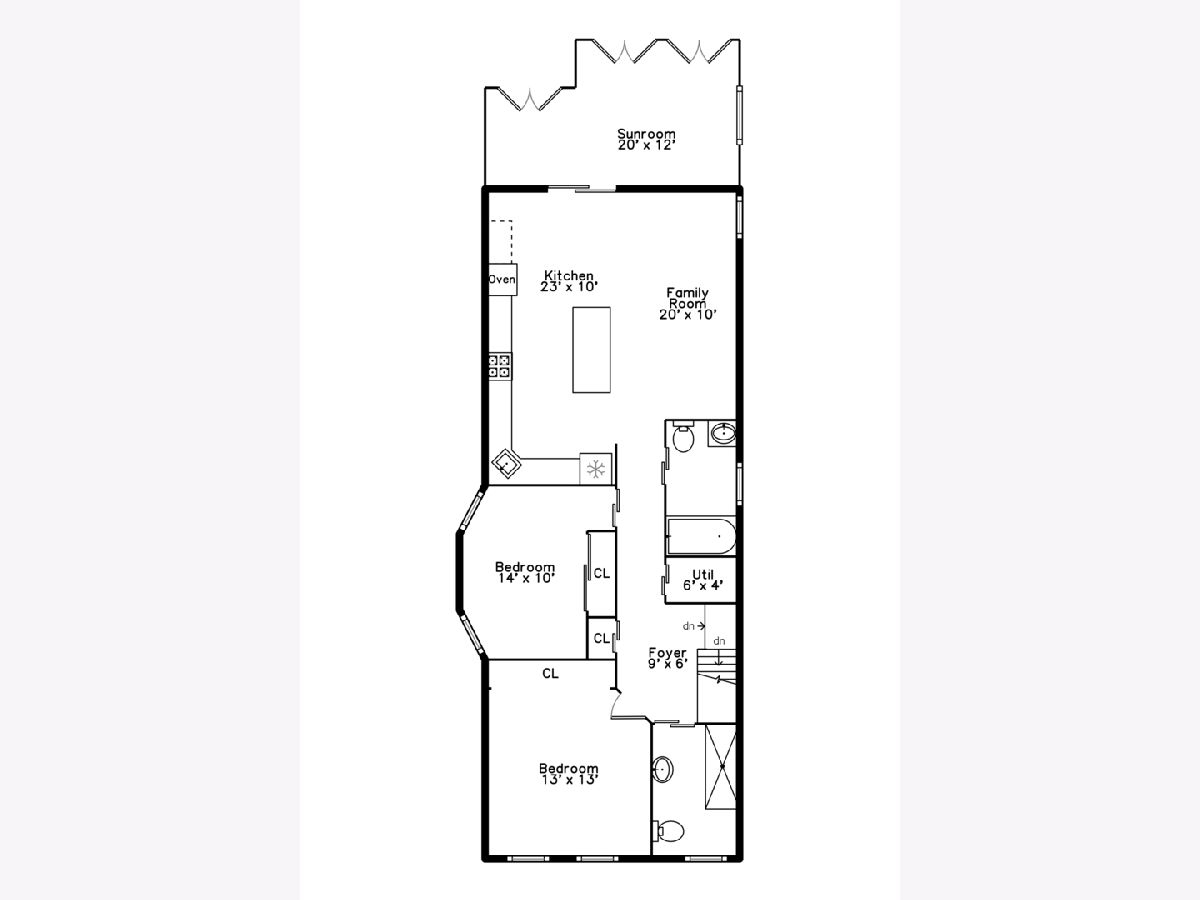
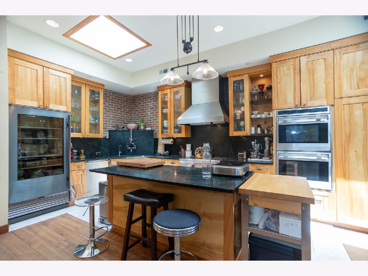
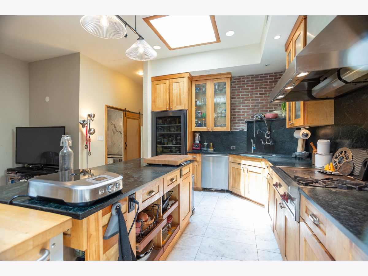
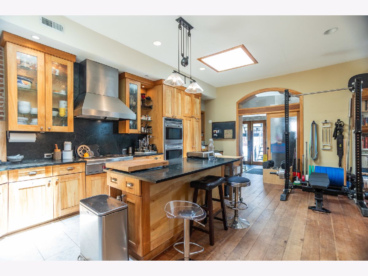
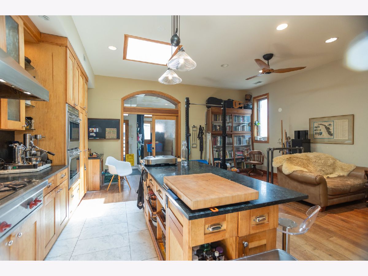
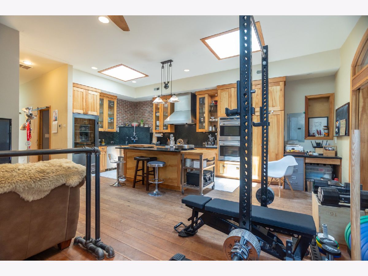
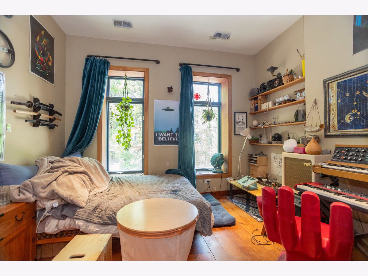

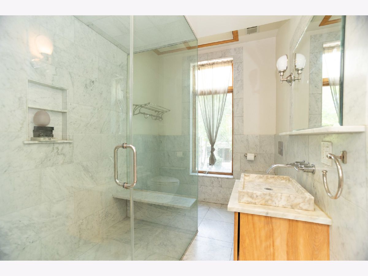
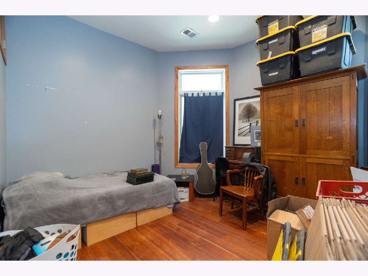
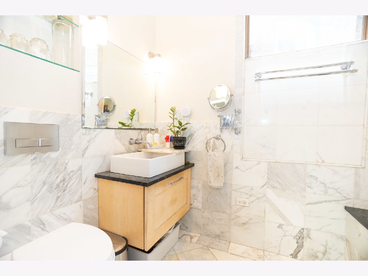
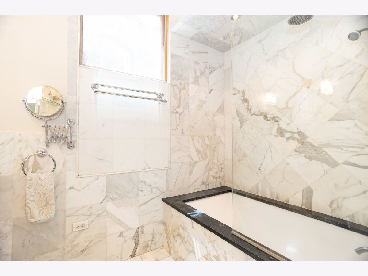
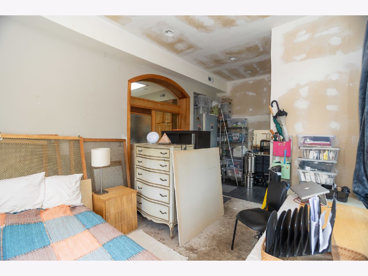
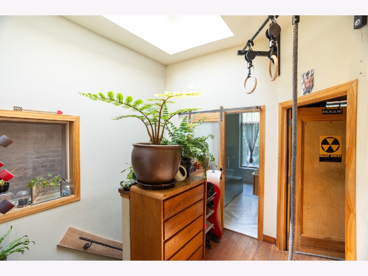
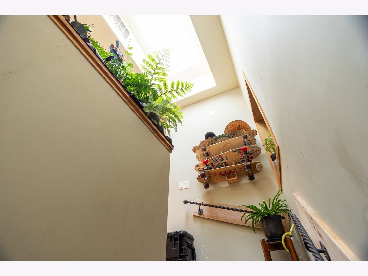
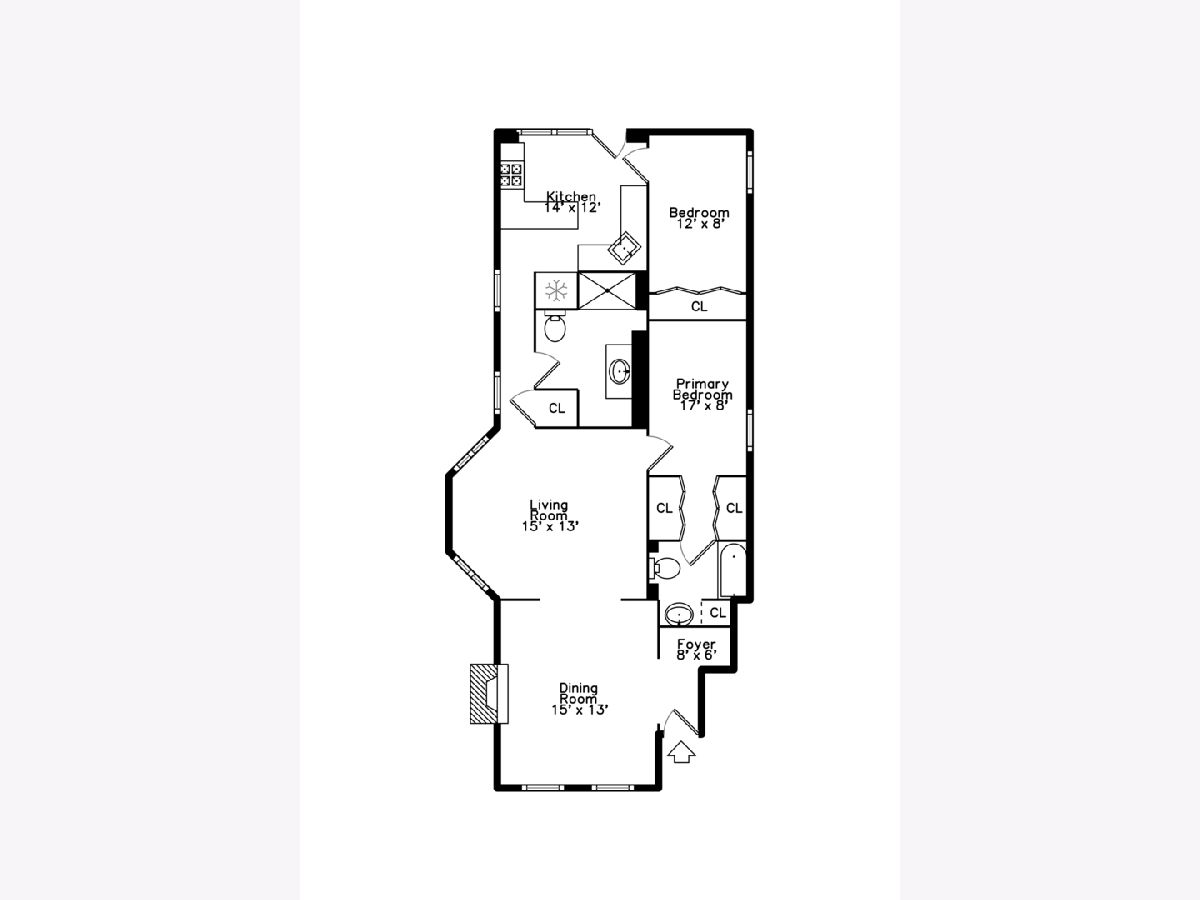

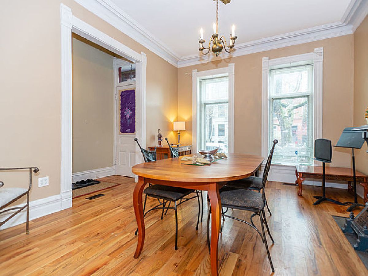

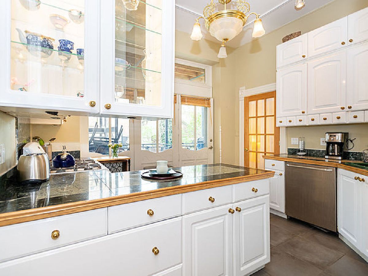
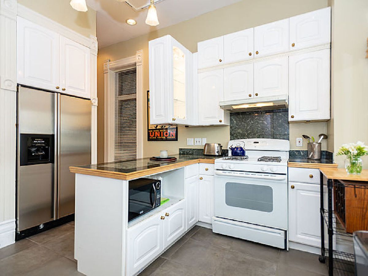
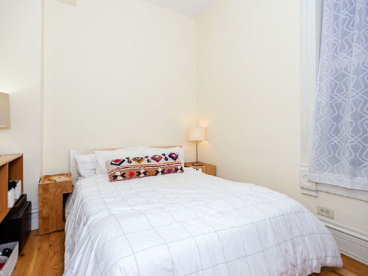
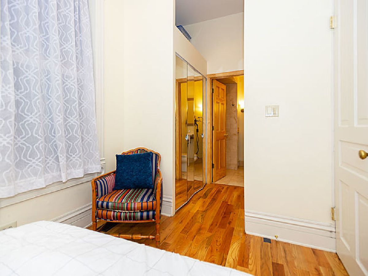

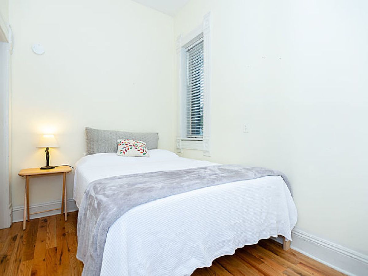
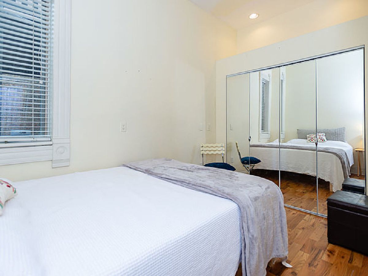
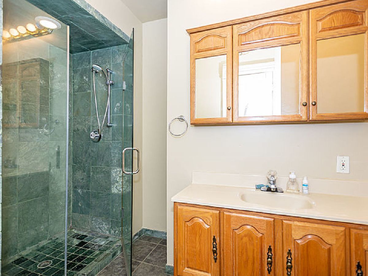
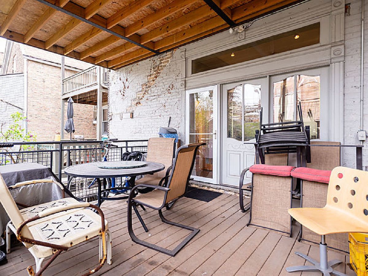
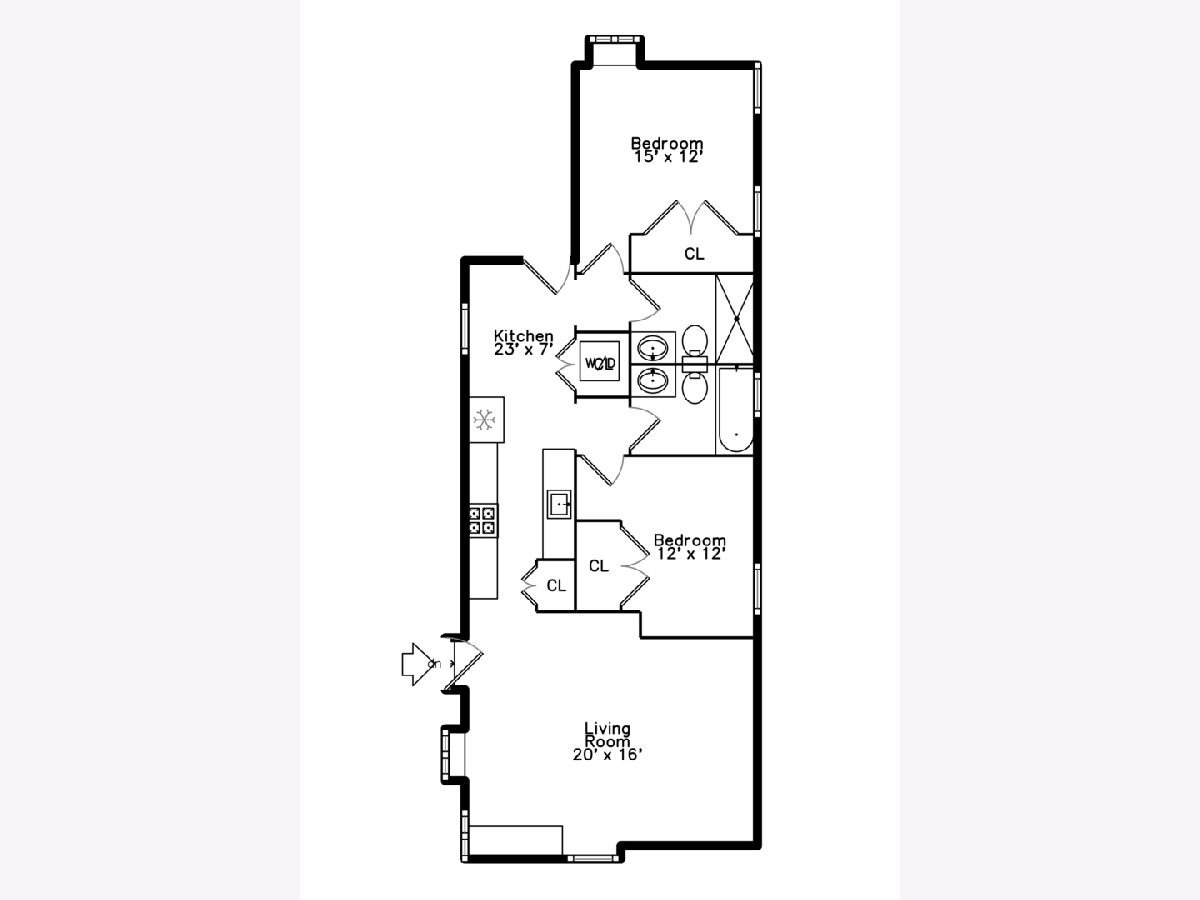
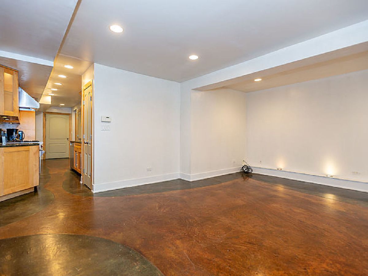
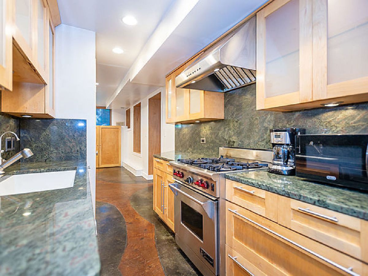
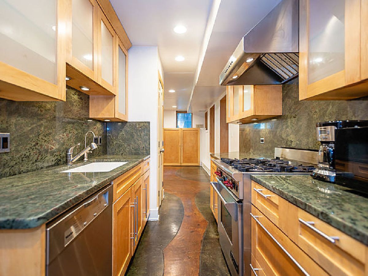
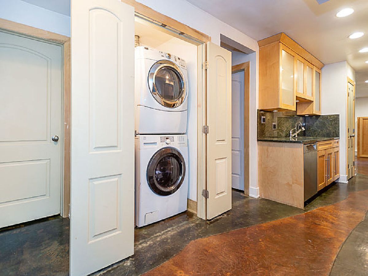
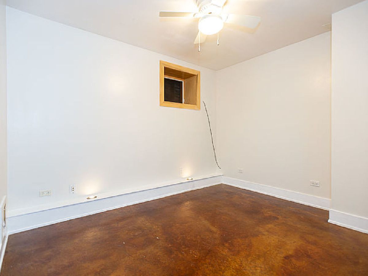

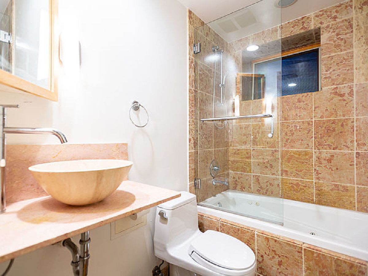
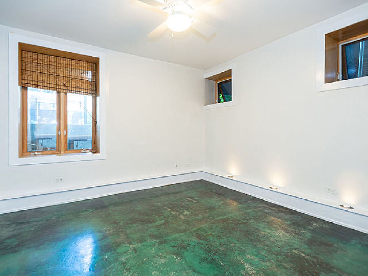
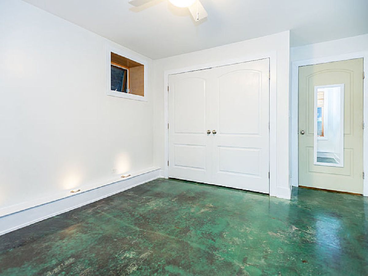
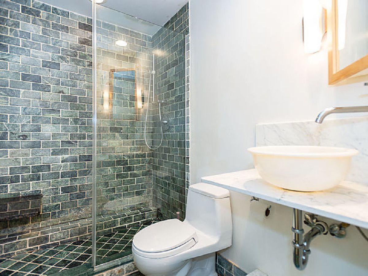
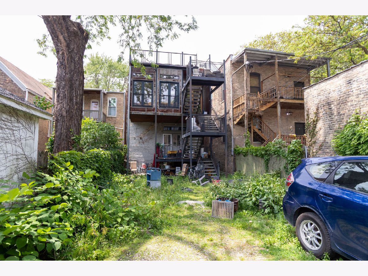
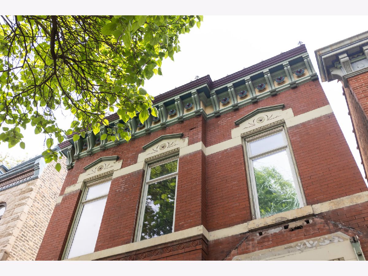
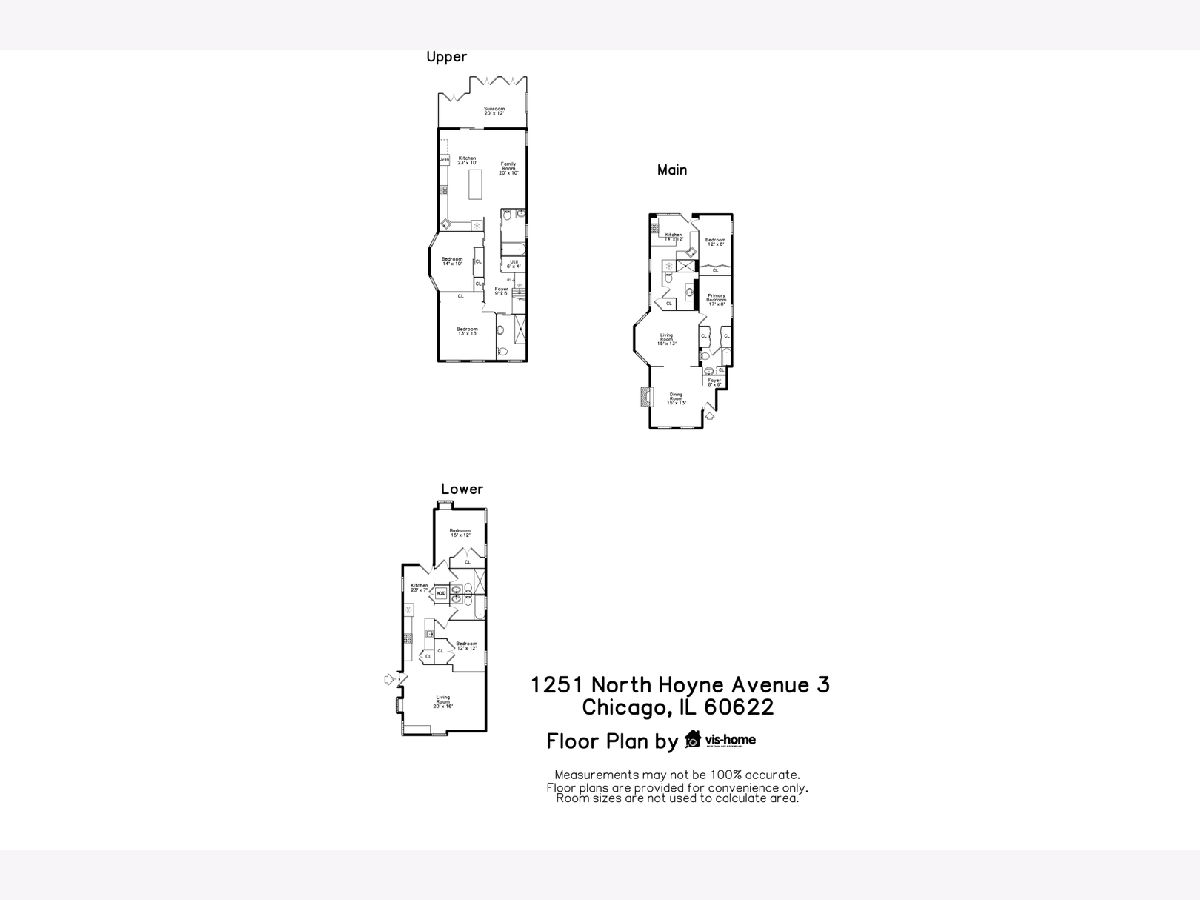
Room Specifics
Total Bedrooms: 6
Bedrooms Above Ground: 6
Bedrooms Below Ground: 0
Dimensions: —
Floor Type: —
Dimensions: —
Floor Type: —
Dimensions: —
Floor Type: —
Dimensions: —
Floor Type: —
Dimensions: —
Floor Type: —
Full Bathrooms: 6
Bathroom Amenities: —
Bathroom in Basement: —
Rooms: —
Basement Description: —
Other Specifics
| — | |
| — | |
| — | |
| — | |
| — | |
| 27X138 | |
| — | |
| — | |
| — | |
| — | |
| Not in DB | |
| — | |
| — | |
| — | |
| — |
Tax History
| Year | Property Taxes |
|---|---|
| 2025 | $19,476 |
Contact Agent
Nearby Similar Homes
Nearby Sold Comparables
Contact Agent
Listing Provided By
Jameson Sotheby's Intl Realty

