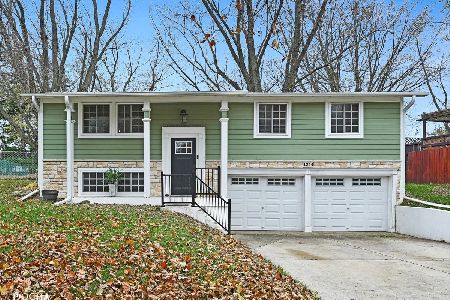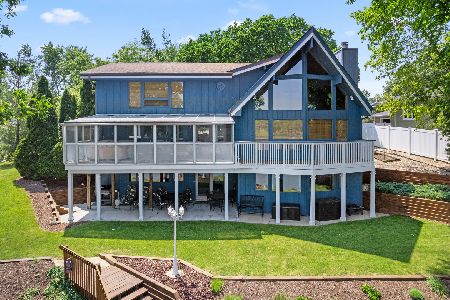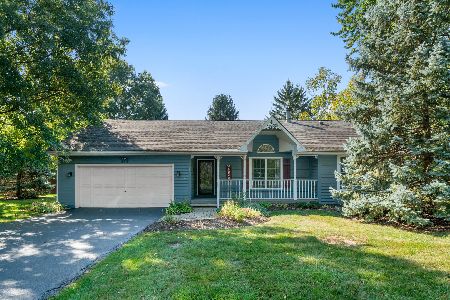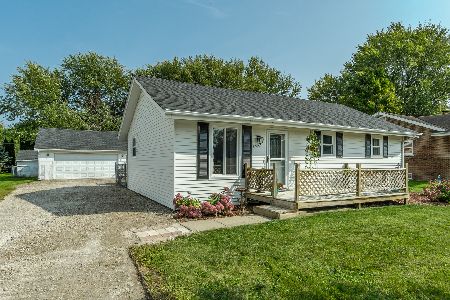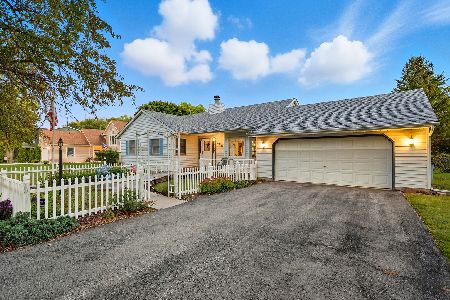1251 Lakewood Drive, Lake Holiday, Illinois 60552
$160,000
|
Sold
|
|
| Status: | Closed |
| Sqft: | 1,660 |
| Cost/Sqft: | $101 |
| Beds: | 3 |
| Baths: | 2 |
| Year Built: | 1977 |
| Property Taxes: | $5,029 |
| Days On Market: | 2609 |
| Lot Size: | 0,42 |
Description
Affordable Ranch home w/ a great floor plan & lots of new! Welcoming front porch invites you into an open concept living/dining/kitchen combo w/ low maintenance & durable wood-look laminate flooring. Down the hall you'll find three main level bedrooms along w/ a spacious full bath. Foyer off kitchen is ideal for a mudroom/transition space from outside. Oversized 2 car garage w/ added storage + walk-up attic. Full finished basement offers a 2nd living room, addt'l full bath, 2 bonus rooms that could be bedrooms or offices, & TONS OF STORAGE! List of updates include; NEW ROOF ('15), FURNACE & AC ('16), NEW WINDOWS ('16), HOT WATER HEATER ('16), 15X18 DECK ('16), FLOORING IN MAIN LEVEL LIVING ROOM ('17), SUMP PUMPS ('16), & more. Whole house attic fan helps save on utility bills as well! The cherry on top is the expansive backyard complete w/ an entertaining deck, large storage shed, & room for family/pets alike to run around & enjoy. 1251 Lakewood Drive is what you've been waiting for!
Property Specifics
| Single Family | |
| — | |
| Ranch | |
| 1977 | |
| Full | |
| — | |
| No | |
| 0.42 |
| La Salle | |
| Lake Holiday | |
| 910 / Annual | |
| Security,Clubhouse,Scavenger,Lake Rights | |
| Public,Private | |
| Septic-Private | |
| 10105287 | |
| 0504202013 |
Nearby Schools
| NAME: | DISTRICT: | DISTANCE: | |
|---|---|---|---|
|
Middle School
Somonauk Middle School |
432 | Not in DB | |
|
High School
Somonauk High School |
432 | Not in DB | |
Property History
| DATE: | EVENT: | PRICE: | SOURCE: |
|---|---|---|---|
| 6 Dec, 2018 | Sold | $160,000 | MRED MLS |
| 23 Oct, 2018 | Under contract | $167,500 | MRED MLS |
| 7 Oct, 2018 | Listed for sale | $167,500 | MRED MLS |
Room Specifics
Total Bedrooms: 3
Bedrooms Above Ground: 3
Bedrooms Below Ground: 0
Dimensions: —
Floor Type: Carpet
Dimensions: —
Floor Type: Carpet
Full Bathrooms: 2
Bathroom Amenities: —
Bathroom in Basement: 1
Rooms: Bonus Room,Utility Room-Lower Level,Office,Storage
Basement Description: Finished
Other Specifics
| 2 | |
| Concrete Perimeter | |
| Asphalt | |
| Deck, Porch | |
| Water Rights | |
| 80X200 | |
| Pull Down Stair,Unfinished | |
| None | |
| Wood Laminate Floors, First Floor Bedroom, First Floor Full Bath | |
| Range, Dishwasher, Refrigerator, Washer, Dryer | |
| Not in DB | |
| Clubhouse, Water Rights, Street Lights, Street Paved | |
| — | |
| — | |
| — |
Tax History
| Year | Property Taxes |
|---|---|
| 2018 | $5,029 |
Contact Agent
Nearby Similar Homes
Nearby Sold Comparables
Contact Agent
Listing Provided By
Lake Holiday Homes

