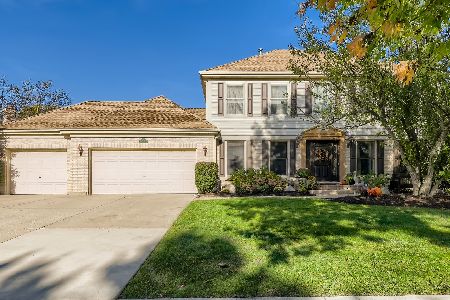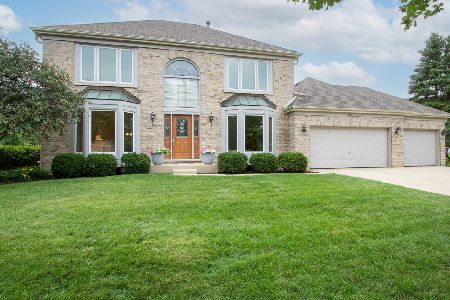1251 Lorraine Place, Schaumburg, Illinois 60173
$616,000
|
Sold
|
|
| Status: | Closed |
| Sqft: | 2,800 |
| Cost/Sqft: | $214 |
| Beds: | 4 |
| Baths: | 3 |
| Year Built: | 1993 |
| Property Taxes: | $13,667 |
| Days On Market: | 1763 |
| Lot Size: | 0,00 |
Description
Stunning and Sophisticated, meticulously maintained 4-bedroom, 2.1 bath, boasting a 1st floor den and attention to detail at every turn. Soaring 2 story entry greets you with porcelain tiles and a rich cherry wood staircase. Elegantly appointed, formal Living room & Dining room are graced with warm tones & Brazilian Cherry hardwood flooring. Gourmet kitchen is a cook's delight with an entertainment style island, lavish granite counters, upgraded, SS appliances, canned lighting and oodles of Cherry cabinets. Adjacent is the cozy family room, w/fireplace and heated floors. Generous sized bedrooms for the largest family, Master bedroom suite w/spa luxury bath, heated flooring, and spacious walk-in closet. Endless possibilities in the full, unfinished basement. Picturesque and serene fenced in yard is a nature lovers dream, featuring a pond(w/electricity) and patio! Highly rated Dist 54 schools and Dist 211 Conant HS
Property Specifics
| Single Family | |
| — | |
| Traditional | |
| 1993 | |
| Full | |
| ST LAUREN | |
| No | |
| — |
| Cook | |
| Park St Claire | |
| 460 / Annual | |
| Other | |
| Lake Michigan | |
| Public Sewer | |
| 11014879 | |
| 07232070100000 |
Nearby Schools
| NAME: | DISTRICT: | DISTANCE: | |
|---|---|---|---|
|
Grade School
Fairview Elementary School |
54 | — | |
|
High School
J B Conant High School |
211 | Not in DB | |
Property History
| DATE: | EVENT: | PRICE: | SOURCE: |
|---|---|---|---|
| 14 May, 2021 | Sold | $616,000 | MRED MLS |
| 31 Mar, 2021 | Under contract | $599,900 | MRED MLS |
| 28 Mar, 2021 | Listed for sale | $599,900 | MRED MLS |
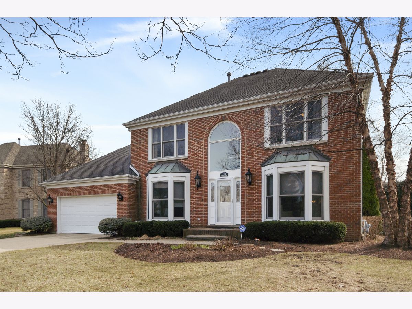
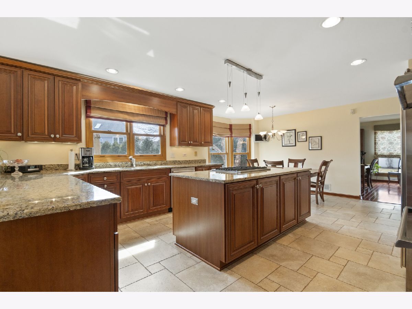
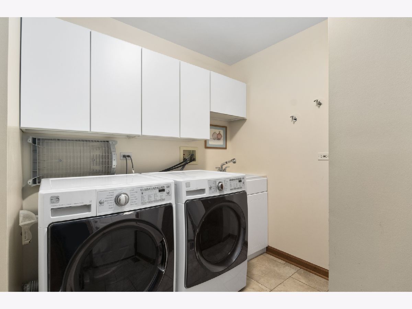
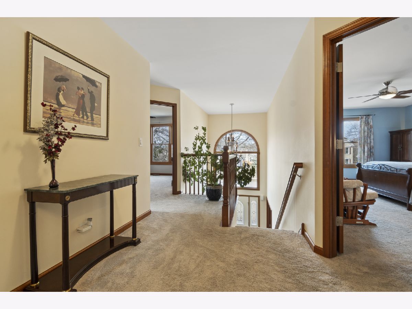
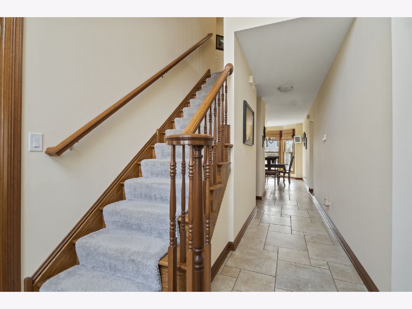
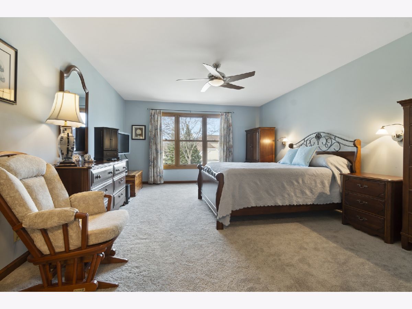
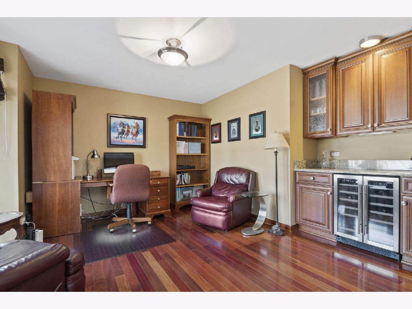
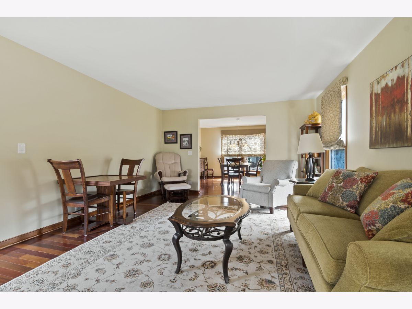
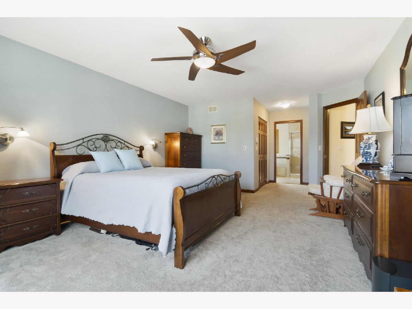
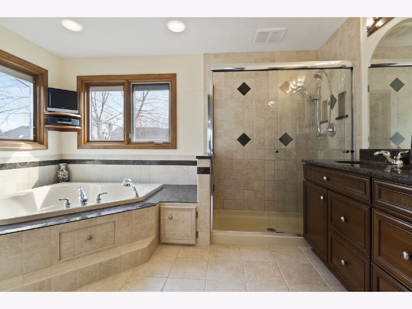
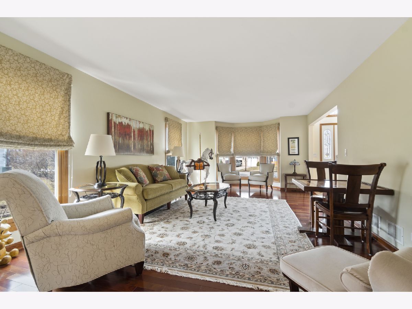
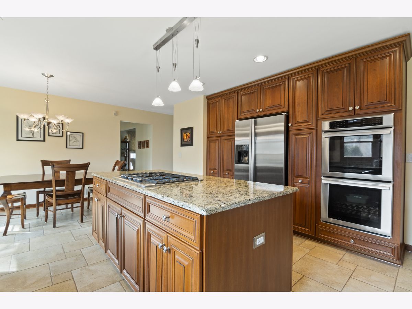
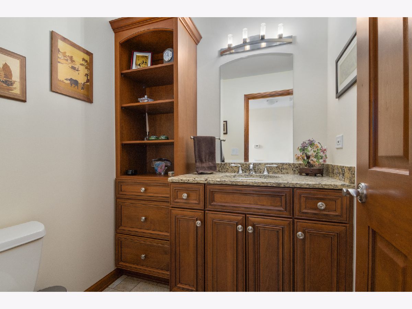
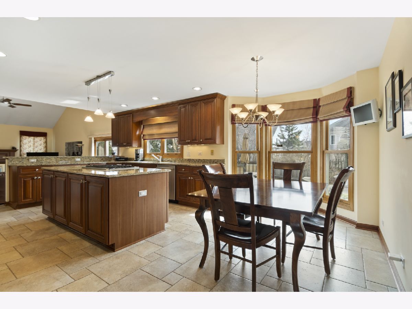
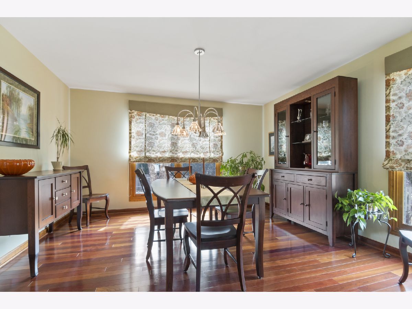
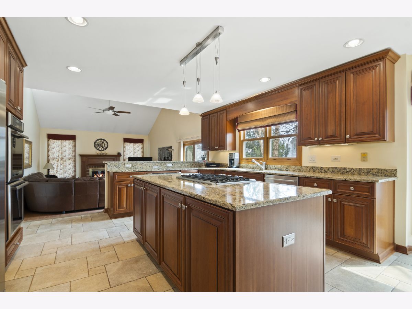
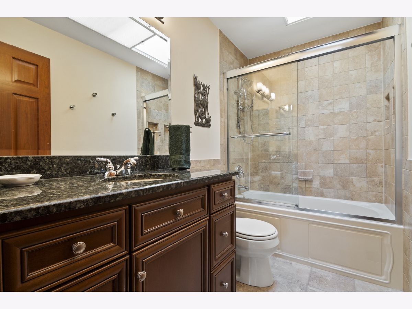
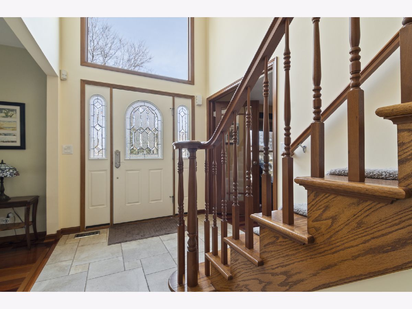
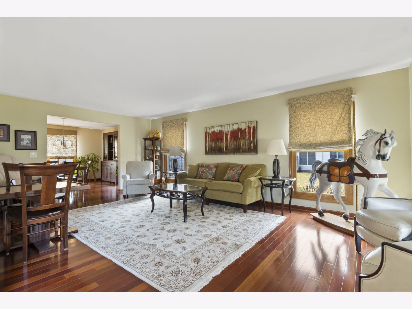
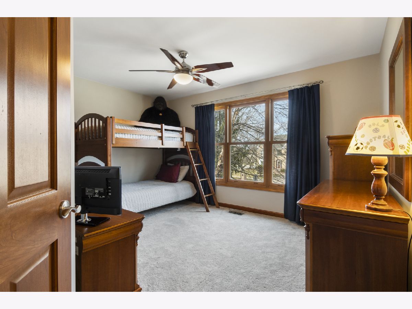
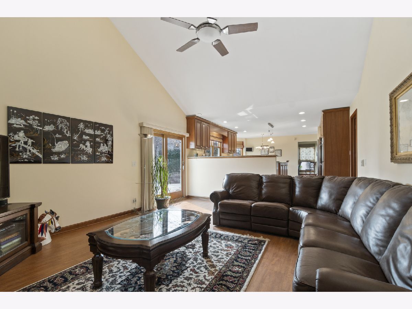
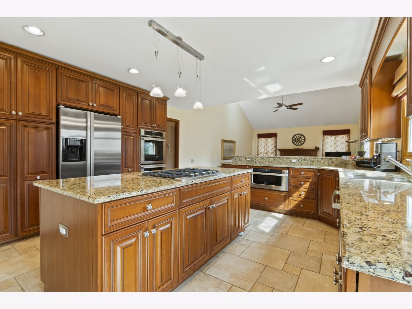
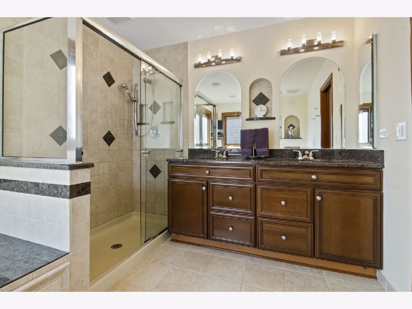
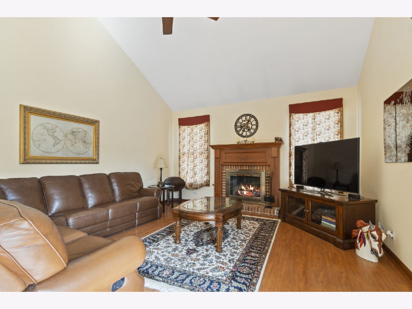
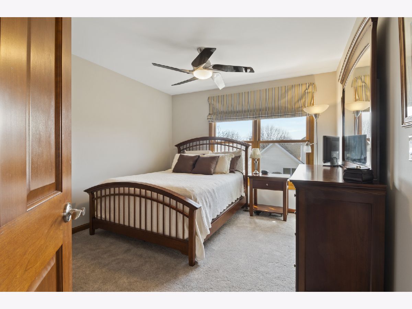
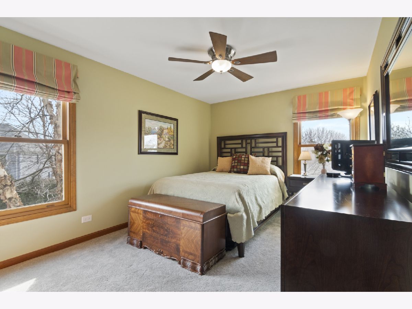
Room Specifics
Total Bedrooms: 4
Bedrooms Above Ground: 4
Bedrooms Below Ground: 0
Dimensions: —
Floor Type: Carpet
Dimensions: —
Floor Type: Carpet
Dimensions: —
Floor Type: Carpet
Full Bathrooms: 3
Bathroom Amenities: —
Bathroom in Basement: 0
Rooms: Den
Basement Description: Unfinished
Other Specifics
| 2 | |
| — | |
| — | |
| Patio, Storms/Screens | |
| — | |
| 70X140X27X35X59X93 | |
| — | |
| Full | |
| Hardwood Floors, Heated Floors, First Floor Laundry, Walk-In Closet(s), Bookcases, Drapes/Blinds, Granite Counters | |
| Double Oven, Microwave, Dishwasher, Disposal, Cooktop, Wall Oven | |
| Not in DB | |
| Park, Curbs, Sidewalks, Street Lights, Street Paved | |
| — | |
| — | |
| — |
Tax History
| Year | Property Taxes |
|---|---|
| 2021 | $13,667 |
Contact Agent
Nearby Similar Homes
Nearby Sold Comparables
Contact Agent
Listing Provided By
Berkshire Hathaway HomeServices Chicago

