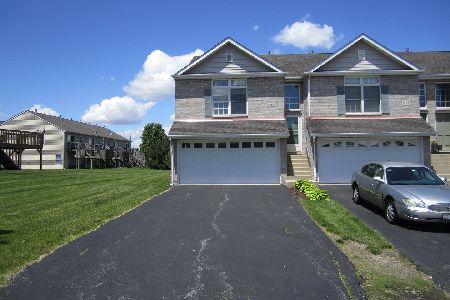1251 Penny Lane, Dekalb, Illinois 60115
$95,000
|
Sold
|
|
| Status: | Closed |
| Sqft: | 1,466 |
| Cost/Sqft: | $72 |
| Beds: | 3 |
| Baths: | 2 |
| Year Built: | 2003 |
| Property Taxes: | $3,730 |
| Days On Market: | 3916 |
| Lot Size: | 0,00 |
Description
Move in ready 3 bedroom 2 bath town home close to NIU! Enjoy the serene pond views from the 2-tier deck in this spacious end unit! Great room with cathedral ceiling & gas fireplace. Nice oak eat-in kitchen with dining area includes appliances & ceramic tile. Master bedroom has 2 closets & access to full bath with double vanity. Lower level features 2 bedrooms, full bath & laundry room. Attached 2 car garage. Minutes to NIU & I-88. Move in ready!
Property Specifics
| Condos/Townhomes | |
| 2 | |
| — | |
| 2003 | |
| None | |
| — | |
| Yes | |
| — |
| De Kalb | |
| Garden Estates | |
| 55 / Monthly | |
| Lawn Care,Snow Removal | |
| Public | |
| Public Sewer | |
| 08923503 | |
| 0809449018 |
Property History
| DATE: | EVENT: | PRICE: | SOURCE: |
|---|---|---|---|
| 14 Dec, 2015 | Sold | $95,000 | MRED MLS |
| 27 Oct, 2015 | Under contract | $104,900 | MRED MLS |
| — | Last price change | $109,500 | MRED MLS |
| 15 May, 2015 | Listed for sale | $119,000 | MRED MLS |
Room Specifics
Total Bedrooms: 3
Bedrooms Above Ground: 3
Bedrooms Below Ground: 0
Dimensions: —
Floor Type: Carpet
Dimensions: —
Floor Type: Carpet
Full Bathrooms: 2
Bathroom Amenities: Double Sink
Bathroom in Basement: 0
Rooms: No additional rooms
Basement Description: None
Other Specifics
| 2 | |
| — | |
| Asphalt | |
| Deck, Storms/Screens, End Unit | |
| Cul-De-Sac,Water View | |
| 23 X 46 | |
| — | |
| — | |
| Vaulted/Cathedral Ceilings, Laundry Hook-Up in Unit, Storage | |
| Range, Dishwasher, Refrigerator, Washer, Dryer | |
| Not in DB | |
| — | |
| — | |
| — | |
| Gas Log, Gas Starter |
Tax History
| Year | Property Taxes |
|---|---|
| 2015 | $3,730 |
Contact Agent
Nearby Similar Homes
Nearby Sold Comparables
Contact Agent
Listing Provided By
Coldwell Banker The Real Estate Group




