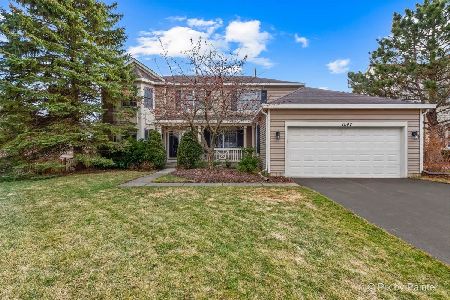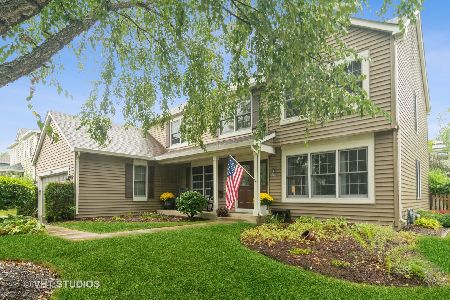1251 Sagebrush Trail, Cary, Illinois 60013
$290,000
|
Sold
|
|
| Status: | Closed |
| Sqft: | 2,814 |
| Cost/Sqft: | $101 |
| Beds: | 4 |
| Baths: | 4 |
| Year Built: | 1995 |
| Property Taxes: | $9,556 |
| Days On Market: | 3924 |
| Lot Size: | 0,00 |
Description
Home-SWEET-Home! Nothing Not To Love About This Redesigned & Updated Beauty W/Open & Airy Floor Plan. Gourmet, Natural Cherry Kitchen Opens To The Family Rm & Overlooks Gorgeous Yard. 1st Floor. Den/Office. Hardwood Floors Thru-Out The 1st Floor. Huge Master Suite W/Sit Rm. BIG Bedrooms. Eng. Basement Features True In-Law W/FULL 2nd Kitchen, Bdrm W/Walk In Closet, Full Bath. Laundry Hook Up On Every Level! Top It Off W/Prairie Ridge Schools.
Property Specifics
| Single Family | |
| — | |
| Colonial | |
| 1995 | |
| Full,English | |
| SEQUOIA | |
| No | |
| — |
| Mc Henry | |
| — | |
| 0 / Not Applicable | |
| None | |
| Public | |
| Public Sewer | |
| 08902892 | |
| 1911379014 |
Nearby Schools
| NAME: | DISTRICT: | DISTANCE: | |
|---|---|---|---|
|
Grade School
Canterbury Elementary School |
47 | — | |
|
Middle School
Hannah Beardsley Middle School |
47 | Not in DB | |
|
High School
Prairie Ridge High School |
155 | Not in DB | |
Property History
| DATE: | EVENT: | PRICE: | SOURCE: |
|---|---|---|---|
| 16 Mar, 2016 | Sold | $290,000 | MRED MLS |
| 14 Jan, 2016 | Under contract | $284,900 | MRED MLS |
| — | Last price change | $289,900 | MRED MLS |
| 27 Apr, 2015 | Listed for sale | $309,000 | MRED MLS |
Room Specifics
Total Bedrooms: 5
Bedrooms Above Ground: 4
Bedrooms Below Ground: 1
Dimensions: —
Floor Type: Carpet
Dimensions: —
Floor Type: Carpet
Dimensions: —
Floor Type: Carpet
Dimensions: —
Floor Type: —
Full Bathrooms: 4
Bathroom Amenities: Whirlpool,Separate Shower,Double Sink
Bathroom in Basement: 1
Rooms: Kitchen,Bedroom 5,Den,Eating Area,Foyer,Recreation Room,Sitting Room,Storage
Basement Description: Finished
Other Specifics
| 2 | |
| Concrete Perimeter | |
| Asphalt | |
| Deck | |
| Fenced Yard,Landscaped | |
| 73X129 | |
| Unfinished | |
| Full | |
| Vaulted/Cathedral Ceilings, Hardwood Floors, In-Law Arrangement, First Floor Laundry, Second Floor Laundry | |
| Range, Microwave, Dishwasher, Refrigerator, Washer, Dryer, Disposal | |
| Not in DB | |
| Sidewalks, Street Lights, Street Paved | |
| — | |
| — | |
| Attached Fireplace Doors/Screen, Gas Log |
Tax History
| Year | Property Taxes |
|---|---|
| 2016 | $9,556 |
Contact Agent
Nearby Sold Comparables
Contact Agent
Listing Provided By
Century 21 American Sketchbook






