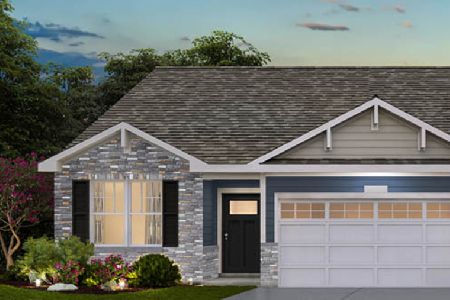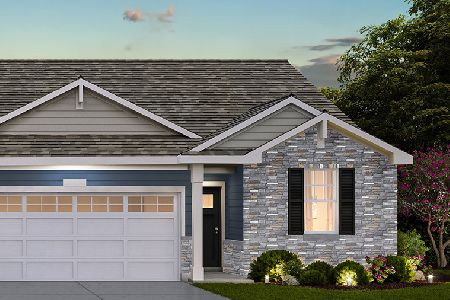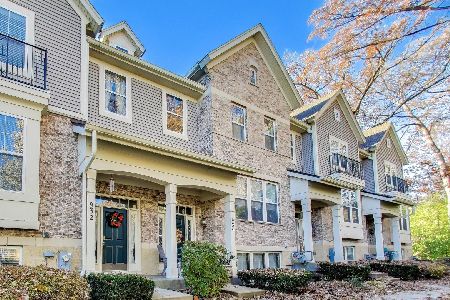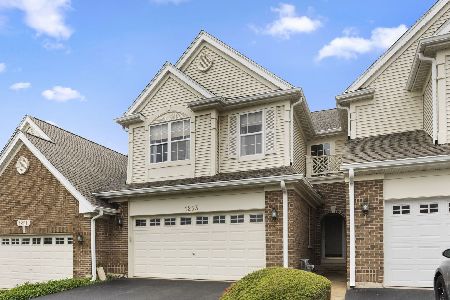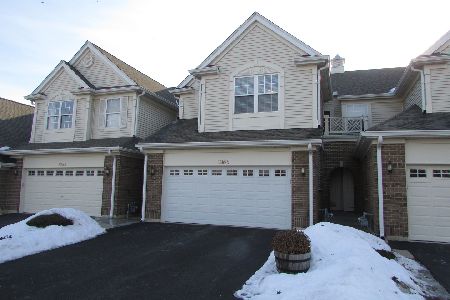1251 Tamarack Drive, Bartlett, Illinois 60103
$380,000
|
Sold
|
|
| Status: | Closed |
| Sqft: | 1,972 |
| Cost/Sqft: | $180 |
| Beds: | 2 |
| Baths: | 4 |
| Year Built: | 2002 |
| Property Taxes: | $6,221 |
| Days On Market: | 568 |
| Lot Size: | 0,00 |
Description
Nestled within a charming community, this end unit townhome offers both elegance and functionality. Boasting a thoughtful layout, the home encompasses two bedrooms alongside a versatile loft space, providing ample room for various living arrangements. Upon entering, the first floor master suite immediately captivates with its spaciousness and convenience, featuring not just one, but two walk-in closets and a full bath, ensuring comfort and privacy. Ascending to the second floor, another bedroom with its own walk-in closet awaits, accompanied by a well-appointed full bath and an inviting loft area, ideal for relaxation or as a flexible multipurpose space. The main level exudes warmth and sophistication, with a cozy living room adorned by a fireplace, perfect for cozy evenings spent indoors. Adjacent, the formal dining room offers an elegant setting for hosting gatherings or enjoying meals with loved ones. The heart of the home lies in the expansive eat-in kitchen, adorned with granite countertops, where culinary enthusiasts can indulge their passion for cooking and entertaining. Conveniently located on the first floor, the laundry room adds an element of practicality to daily routines. Descending to the fully finished basement reveals additional living space, complete with a study that offers versatility for work or leisure activities. A full bath on this level ensures convenience and comfort for guests or additional household members. With its blend of comfort, style, and functionality, this property offers a sanctuary for modern living, where every detail has been carefully crafted to accommodate a variety of lifestyles and preferences.
Property Specifics
| Condos/Townhomes | |
| 2 | |
| — | |
| 2002 | |
| — | |
| WILMONT | |
| No | |
| — |
| Cook | |
| Timberline | |
| 285 / Monthly | |
| — | |
| — | |
| — | |
| 12054509 | |
| 06283210170000 |
Nearby Schools
| NAME: | DISTRICT: | DISTANCE: | |
|---|---|---|---|
|
Grade School
Liberty Elementary School |
46 | — | |
|
Middle School
Kenyon Woods Middle School |
46 | Not in DB | |
|
High School
South Elgin High School |
46 | Not in DB | |
Property History
| DATE: | EVENT: | PRICE: | SOURCE: |
|---|---|---|---|
| 12 Jul, 2024 | Sold | $380,000 | MRED MLS |
| 27 May, 2024 | Under contract | $355,000 | MRED MLS |
| 22 May, 2024 | Listed for sale | $355,000 | MRED MLS |
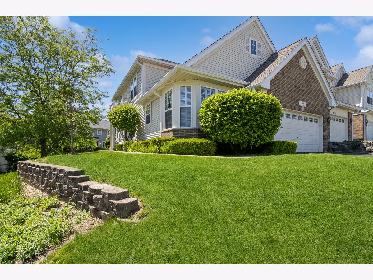
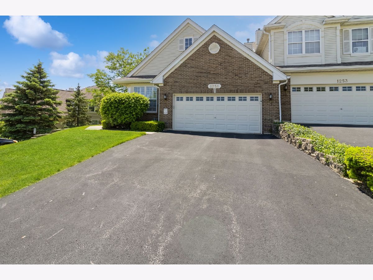
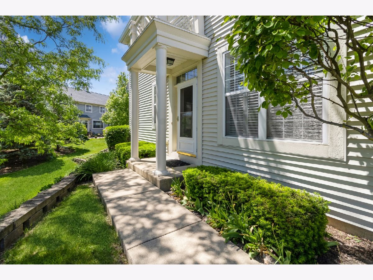
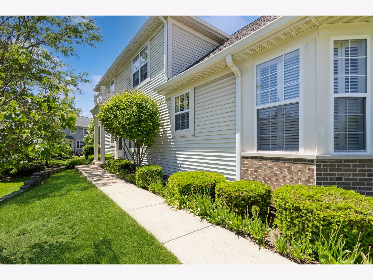
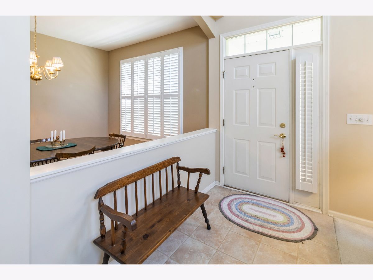
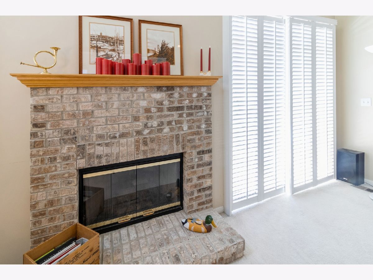
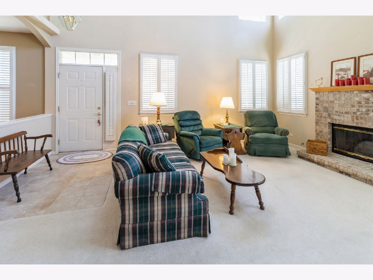
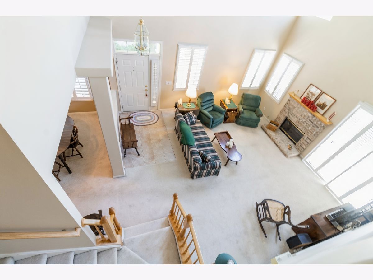
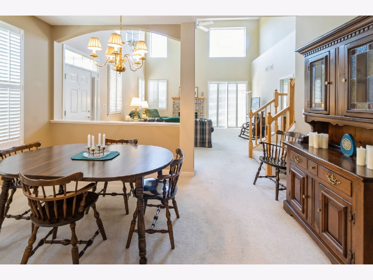
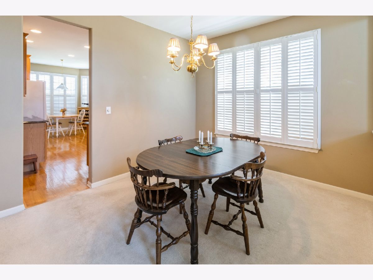
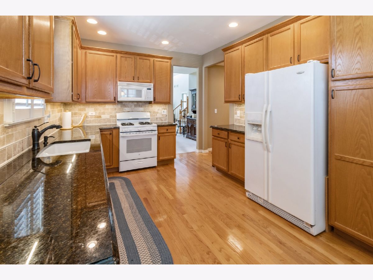
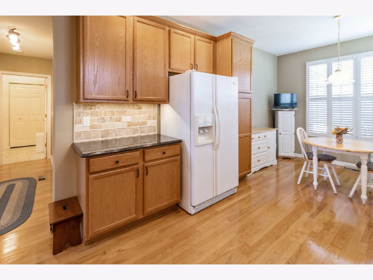
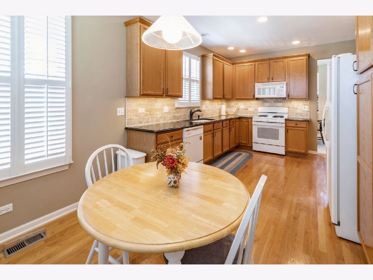
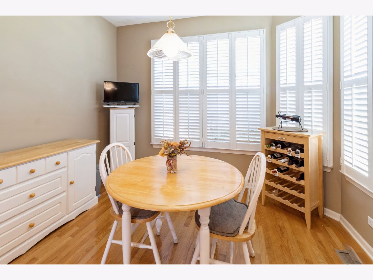
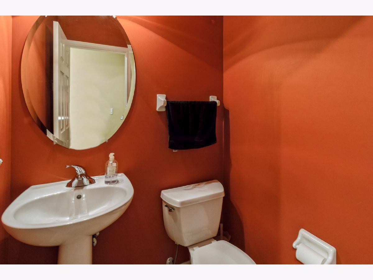
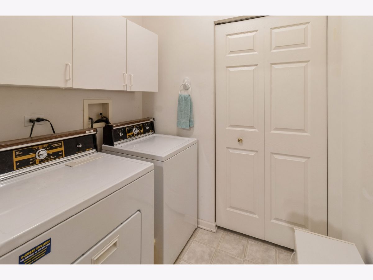
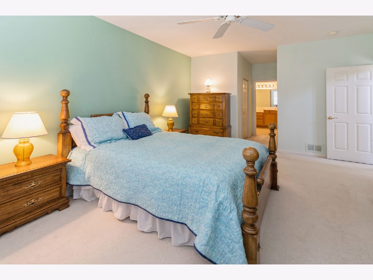
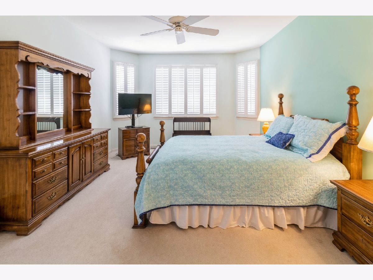
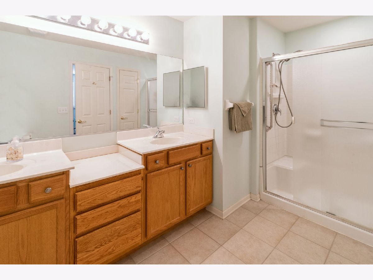
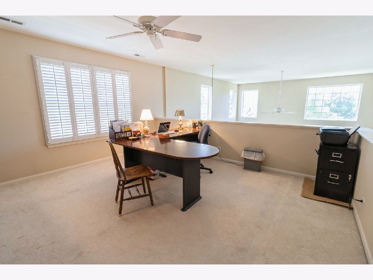
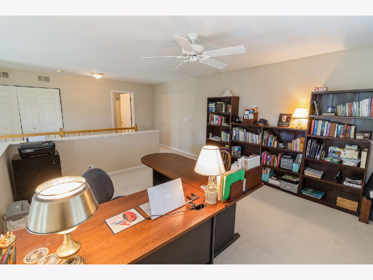
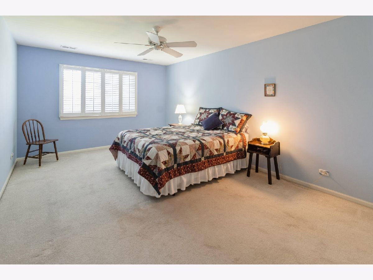
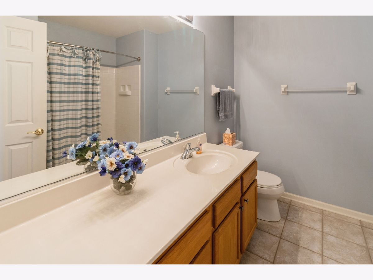
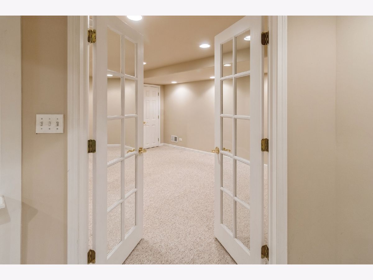
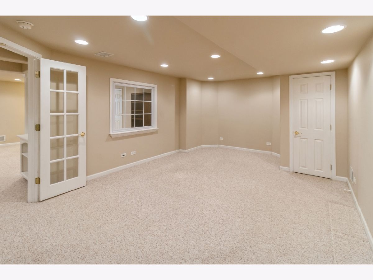
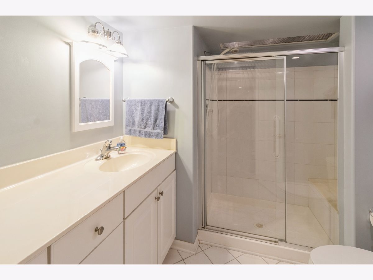
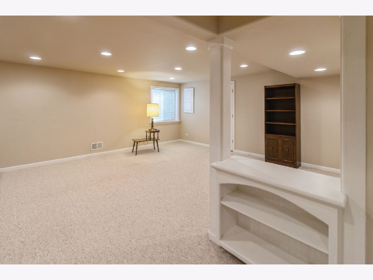
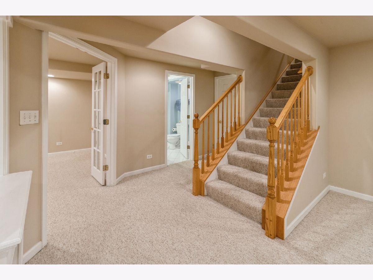
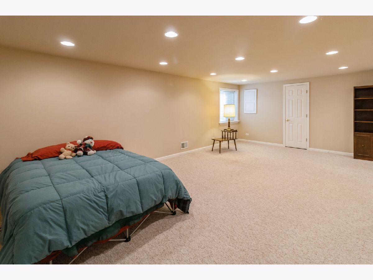
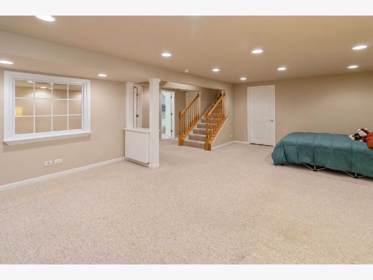
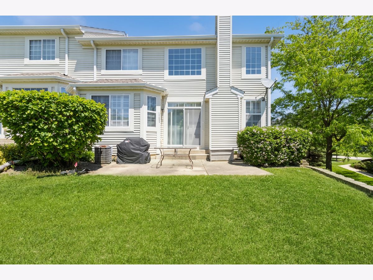
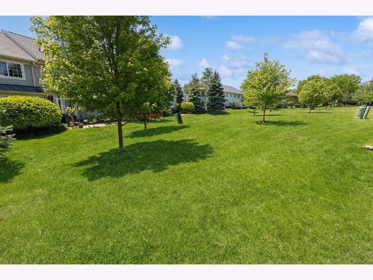
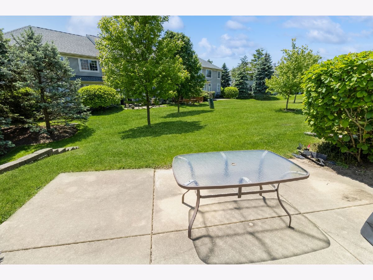
Room Specifics
Total Bedrooms: 2
Bedrooms Above Ground: 2
Bedrooms Below Ground: 0
Dimensions: —
Floor Type: —
Full Bathrooms: 4
Bathroom Amenities: No Tub
Bathroom in Basement: 1
Rooms: —
Basement Description: Finished
Other Specifics
| 2 | |
| — | |
| Asphalt | |
| — | |
| — | |
| 40X98X39X105 | |
| — | |
| — | |
| — | |
| — | |
| Not in DB | |
| — | |
| — | |
| — | |
| — |
Tax History
| Year | Property Taxes |
|---|---|
| 2024 | $6,221 |
Contact Agent
Nearby Similar Homes
Nearby Sold Comparables
Contact Agent
Listing Provided By
Berkshire Hathaway HomeServices Starck Real Estate

