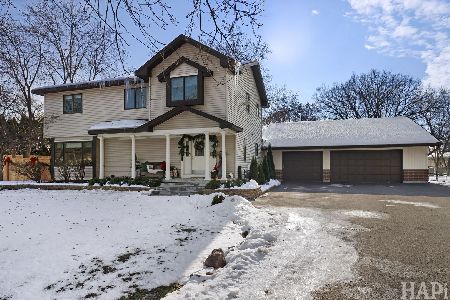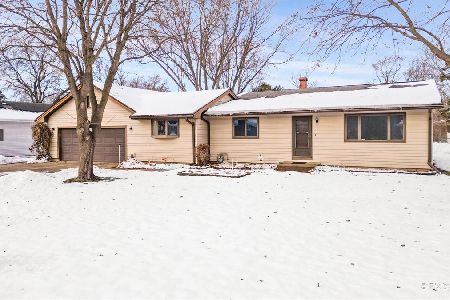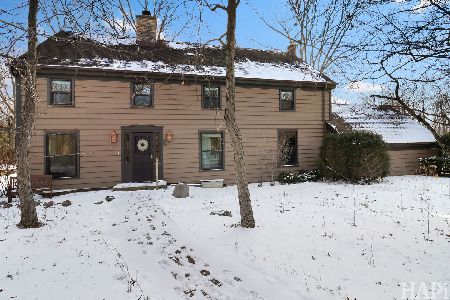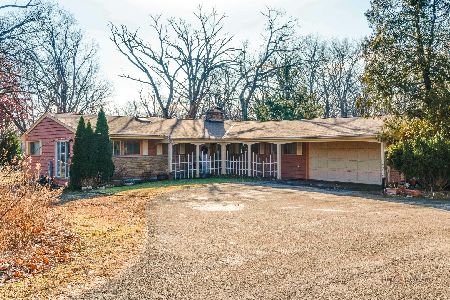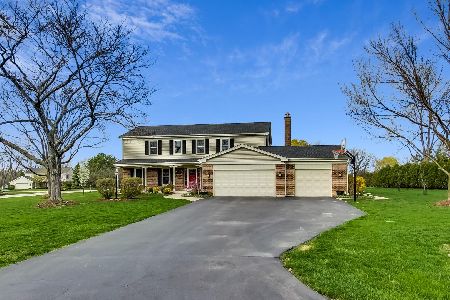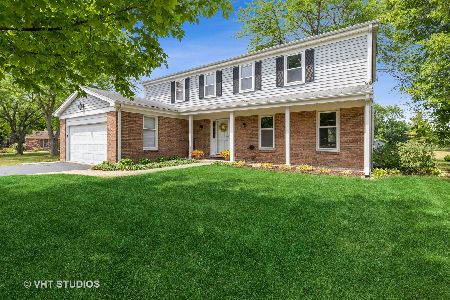1251 Terre Drive, Libertyville, Illinois 60048
$473,500
|
Sold
|
|
| Status: | Closed |
| Sqft: | 0 |
| Cost/Sqft: | — |
| Beds: | 4 |
| Baths: | 3 |
| Year Built: | 1976 |
| Property Taxes: | $9,979 |
| Days On Market: | 5724 |
| Lot Size: | 0,00 |
Description
Location, Condition--Beautiful home located on acre lot in pristine condition. Newly painted, neutral decor, kitchen open to family w/gleaming hardwood floors, woodburning fireplace w/gas starter, 4 large bedrooms,loads of closets. New triple pane Gilkey windows, newer siding '04, new hot water heater, carpet and stove. Great Home!
Property Specifics
| Single Family | |
| — | |
| Colonial | |
| 1976 | |
| Full | |
| MANCHESTER | |
| No | |
| — |
| Lake | |
| Terre Fair | |
| 118 / Annual | |
| None | |
| Lake Michigan | |
| Public Sewer | |
| 07536676 | |
| 11152020030000 |
Nearby Schools
| NAME: | DISTRICT: | DISTANCE: | |
|---|---|---|---|
|
Grade School
Oak Grove Elementary School |
68 | — | |
|
High School
Libertyville High School |
128 | Not in DB | |
Property History
| DATE: | EVENT: | PRICE: | SOURCE: |
|---|---|---|---|
| 10 Sep, 2010 | Sold | $473,500 | MRED MLS |
| 9 Aug, 2010 | Under contract | $498,000 | MRED MLS |
| — | Last price change | $519,980 | MRED MLS |
| 24 May, 2010 | Listed for sale | $519,980 | MRED MLS |
| 28 May, 2021 | Sold | $639,000 | MRED MLS |
| 18 Apr, 2021 | Under contract | $599,900 | MRED MLS |
| 16 Apr, 2021 | Listed for sale | $599,900 | MRED MLS |
Room Specifics
Total Bedrooms: 4
Bedrooms Above Ground: 4
Bedrooms Below Ground: 0
Dimensions: —
Floor Type: Carpet
Dimensions: —
Floor Type: Carpet
Dimensions: —
Floor Type: Carpet
Full Bathrooms: 3
Bathroom Amenities: —
Bathroom in Basement: 0
Rooms: Recreation Room,Utility Room-1st Floor
Basement Description: Partially Finished
Other Specifics
| 2 | |
| Concrete Perimeter | |
| Asphalt | |
| Patio | |
| Corner Lot | |
| 98.50 X 329.98 X 134.44 X | |
| Unfinished | |
| Full | |
| — | |
| Range, Microwave, Dishwasher, Disposal | |
| Not in DB | |
| Street Paved | |
| — | |
| — | |
| Gas Starter |
Tax History
| Year | Property Taxes |
|---|---|
| 2010 | $9,979 |
| 2021 | $11,819 |
Contact Agent
Nearby Similar Homes
Nearby Sold Comparables
Contact Agent
Listing Provided By
RE/MAX Suburban



