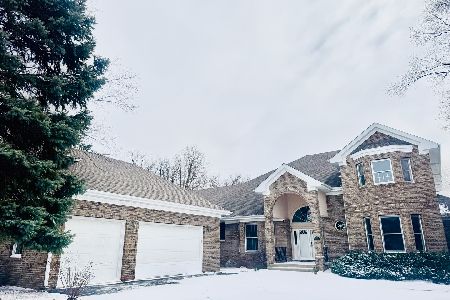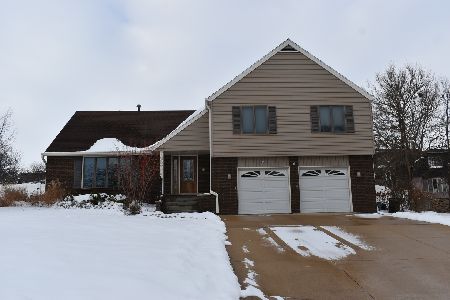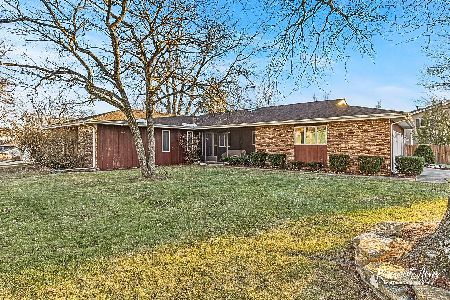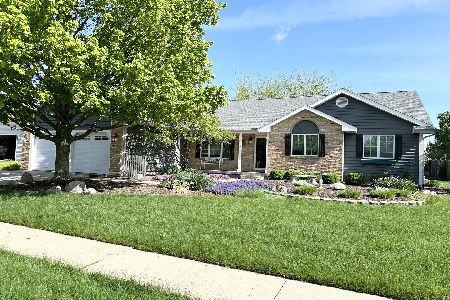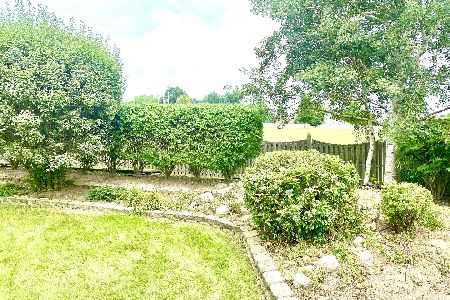1251 Tower Road, Bourbonnais, Illinois 60914
$239,000
|
Sold
|
|
| Status: | Closed |
| Sqft: | 2,032 |
| Cost/Sqft: | $118 |
| Beds: | 3 |
| Baths: | 3 |
| Year Built: | 1994 |
| Property Taxes: | $5,259 |
| Days On Market: | 1737 |
| Lot Size: | 0,26 |
Description
Wonderful floor-plan in this 1 story home with deep crawl space. Updates include new kitchen cabinets and appliances 2017, new roof 2016, water heater 2015, master bathroom shower 2008, GFA and central air 2003, The entry is open to the great room with a cathedral ceiling and a bricked floor-to-ceiling fireplace. The kitchen has a nice bay area ideal for a table and is open to both the great room and the family rm. Master has door leading to the deck. Very neutral. oversized finished garage with tons of storage. Sprinkler system (zone 8 and 9 west of the driveway not working) Marcotte Park just beyond the backyard!
Property Specifics
| Single Family | |
| — | |
| — | |
| 1994 | |
| None | |
| — | |
| No | |
| 0.26 |
| Kankakee | |
| Tower Ridge | |
| 73 / Annual | |
| Other | |
| Public | |
| Public Sewer | |
| 11065594 | |
| 17082421101200 |
Property History
| DATE: | EVENT: | PRICE: | SOURCE: |
|---|---|---|---|
| 28 Jun, 2021 | Sold | $239,000 | MRED MLS |
| 25 Apr, 2021 | Under contract | $239,000 | MRED MLS |
| 22 Apr, 2021 | Listed for sale | $239,000 | MRED MLS |

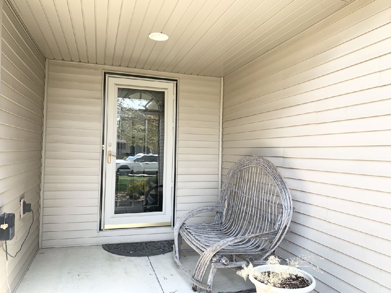
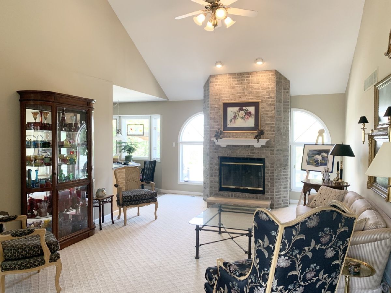
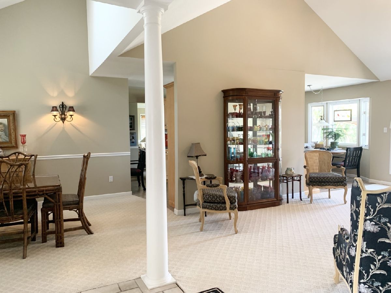
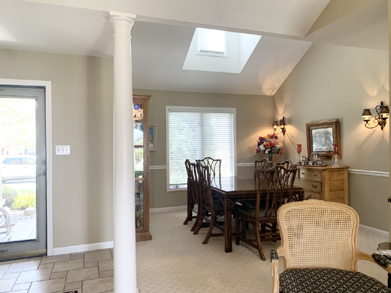
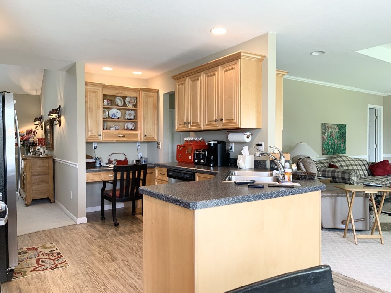
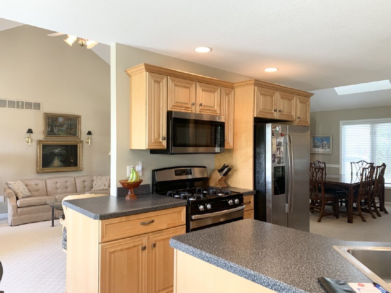
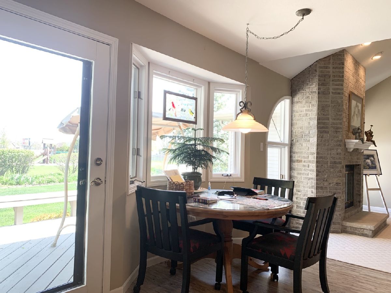
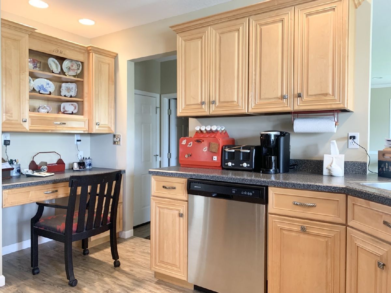
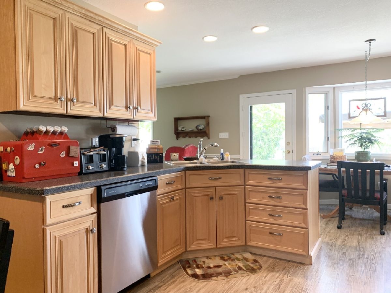
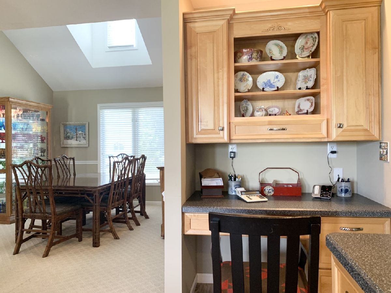
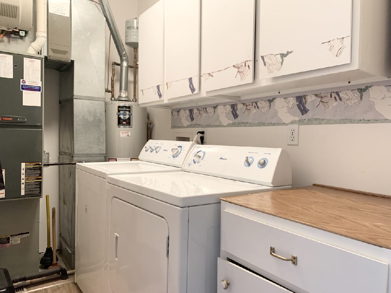
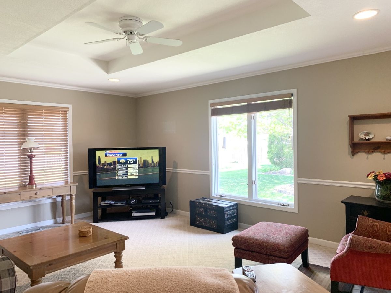
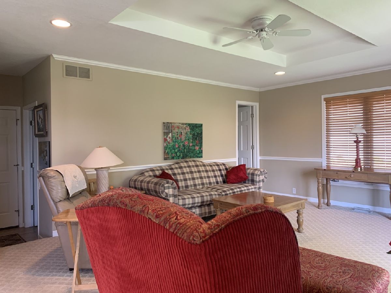
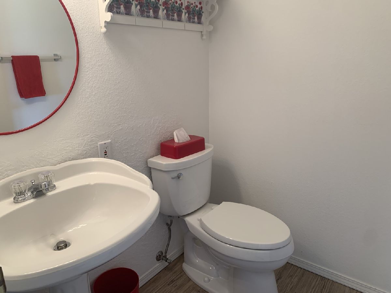
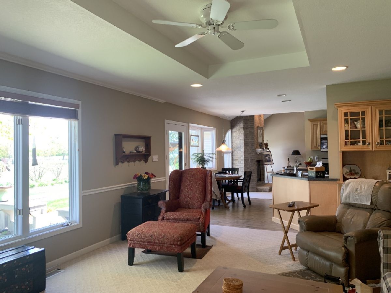
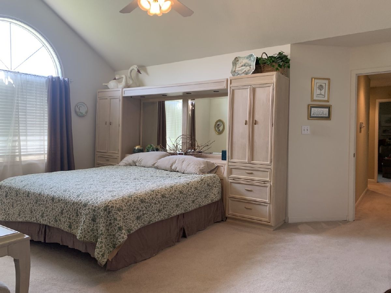
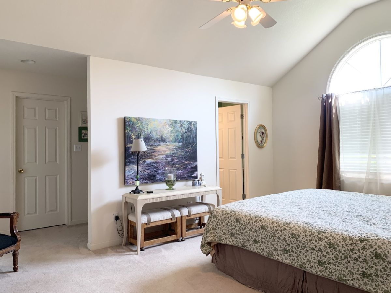
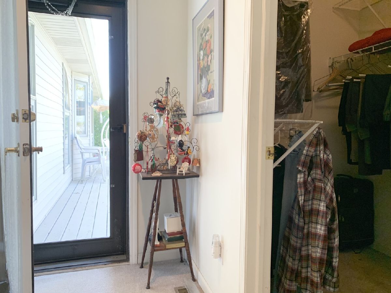
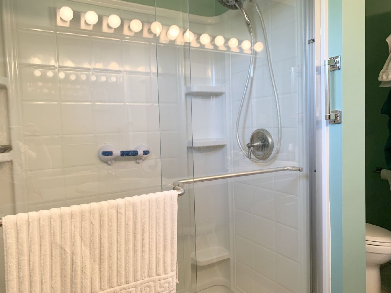
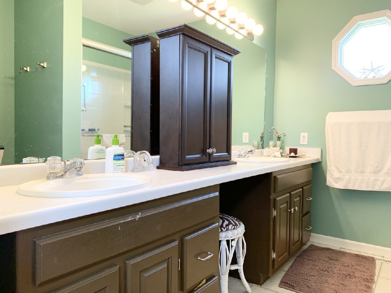
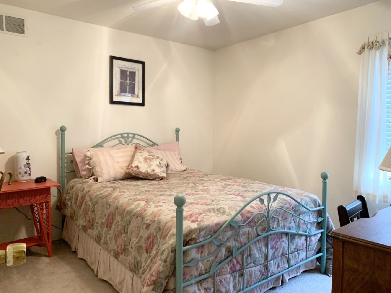
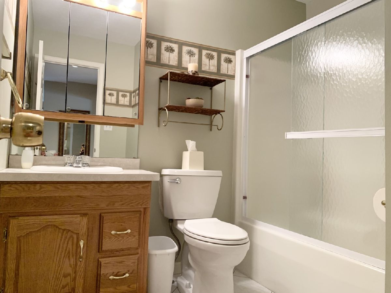
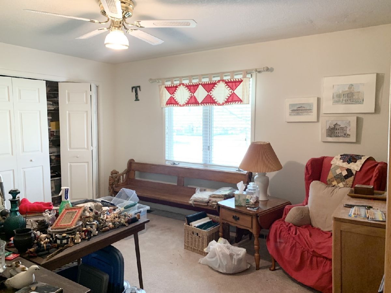
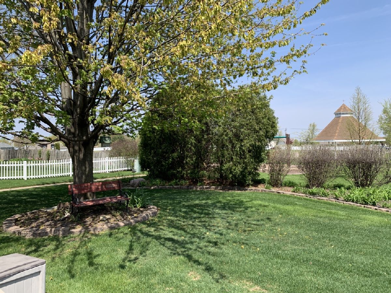
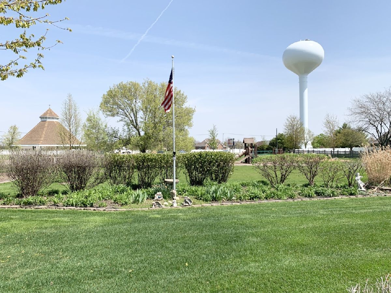
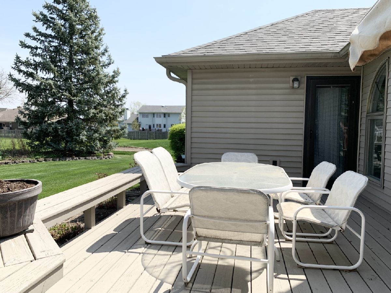
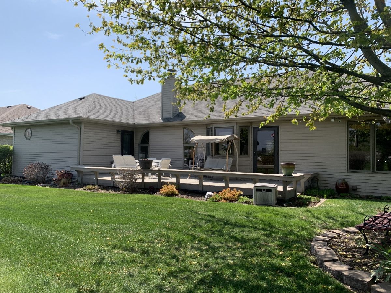
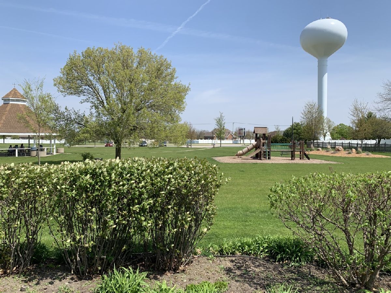
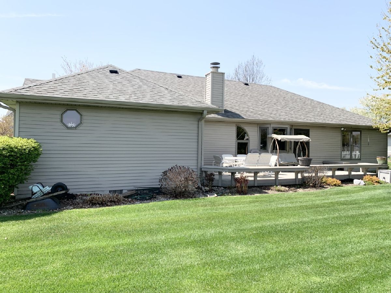
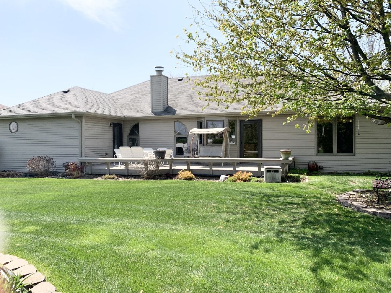
Room Specifics
Total Bedrooms: 3
Bedrooms Above Ground: 3
Bedrooms Below Ground: 0
Dimensions: —
Floor Type: Carpet
Dimensions: —
Floor Type: Carpet
Full Bathrooms: 3
Bathroom Amenities: Double Sink
Bathroom in Basement: 0
Rooms: No additional rooms
Basement Description: Crawl
Other Specifics
| 2.5 | |
| Block | |
| Concrete | |
| Deck | |
| Park Adjacent,Mature Trees,Sidewalks,Streetlights | |
| 100X115 | |
| — | |
| Full | |
| Vaulted/Cathedral Ceilings | |
| Range, Dishwasher, Refrigerator, Washer, Dryer, Gas Cooktop | |
| Not in DB | |
| — | |
| — | |
| — | |
| Gas Log |
Tax History
| Year | Property Taxes |
|---|---|
| 2021 | $5,259 |
Contact Agent
Nearby Similar Homes
Nearby Sold Comparables
Contact Agent
Listing Provided By
Speckman Realty Real Living

