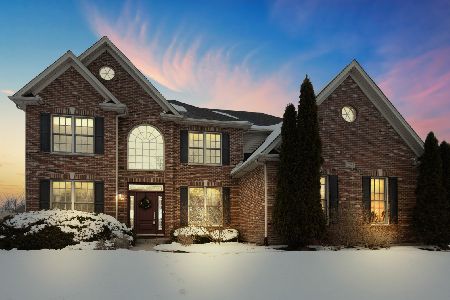1251 Wind Energy, Batavia, Illinois 60510
$585,000
|
Sold
|
|
| Status: | Closed |
| Sqft: | 2,834 |
| Cost/Sqft: | $206 |
| Beds: | 4 |
| Baths: | 4 |
| Year Built: | 2003 |
| Property Taxes: | $13,310 |
| Days On Market: | 898 |
| Lot Size: | 0,00 |
Description
Custom home in Kirkland Chase neighborhood backs to open area and is loaded with updates and upgrades. Open floor plan boasts a 2 story family room & foyer w/gleaming hardwoods throughout most of the 1st floor. Chef's kitchen w/dual ovens, cooktop, granite counters & pantry + wine chiller. Formal living & dining rooms + 1st floor den/office w/french doors & built-ins. Turned staircase leads to primary suite w/tray ceiling & amazing luxury bath w/Kohler 5 head digital shower system, heated floor & custom vanities w/granite counters + large walk-in closet w/custom organizers. Good size spare bedrooms share updated hall bath w/heated floor & granite counter on vanity. Full finished basement w/large recreation & game area + separate toy room. Bar w/beverage fridge & full bath + plenty of storage. 9' 1st floor ceilings. Newer HVAC w/whole home air filtration system. Side load 3 car garage w/240V electric outlet for EV charger. Backs to open green space. Fully fenced yard w/irrigation system & entertainers dream brick paver patio w/built-in grill & cooktop + gas fire pit. Great location, convenient to shopping incl. Chicago Premium Outlets, EZ to I-88, Entertainment, Dining & Illinois Prairie Path for hiking & biking.
Property Specifics
| Single Family | |
| — | |
| — | |
| 2003 | |
| — | |
| — | |
| No | |
| — |
| Kane | |
| Kirkland Chase | |
| 80 / Annual | |
| — | |
| — | |
| — | |
| 11848714 | |
| 1235227011 |
Nearby Schools
| NAME: | DISTRICT: | DISTANCE: | |
|---|---|---|---|
|
Grade School
Hoover Wood Elementary School |
101 | — | |
|
Middle School
Sam Rotolo Middle School Of Bat |
101 | Not in DB | |
|
High School
Batavia Sr High School |
101 | Not in DB | |
Property History
| DATE: | EVENT: | PRICE: | SOURCE: |
|---|---|---|---|
| 1 Feb, 2019 | Sold | $445,000 | MRED MLS |
| 28 Dec, 2018 | Under contract | $455,900 | MRED MLS |
| — | Last price change | $469,900 | MRED MLS |
| 16 Oct, 2018 | Listed for sale | $469,900 | MRED MLS |
| 15 Mar, 2021 | Sold | $481,000 | MRED MLS |
| 12 Jan, 2021 | Under contract | $479,900 | MRED MLS |
| 8 Jan, 2021 | Listed for sale | $479,900 | MRED MLS |
| 2 Oct, 2023 | Sold | $585,000 | MRED MLS |
| 14 Aug, 2023 | Under contract | $585,000 | MRED MLS |
| 10 Aug, 2023 | Listed for sale | $585,000 | MRED MLS |

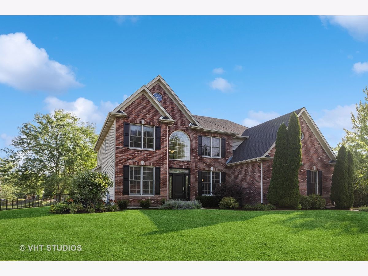
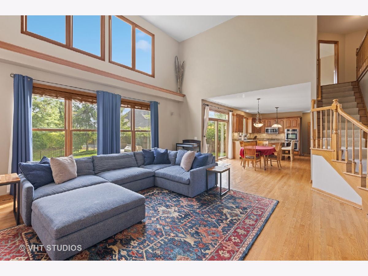
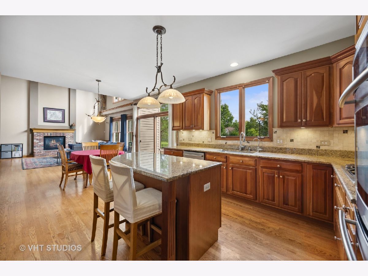
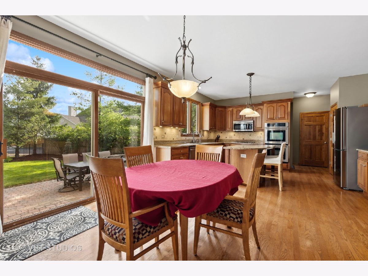
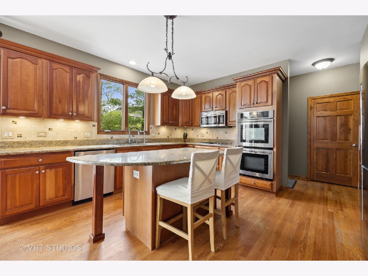
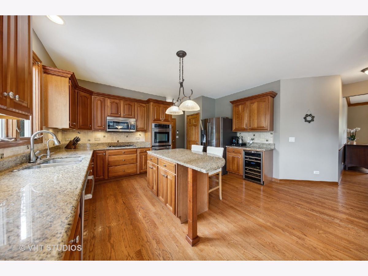
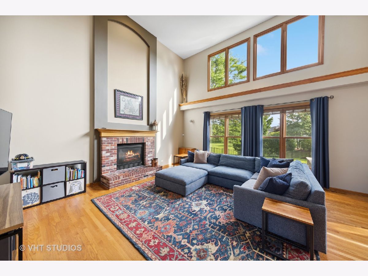
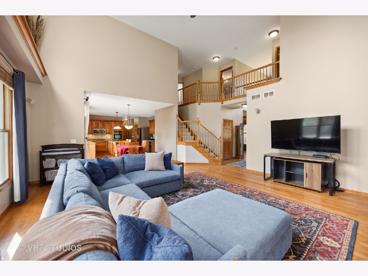
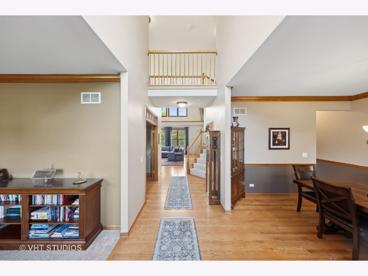
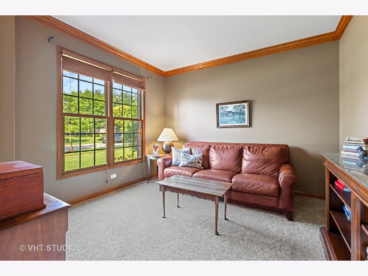
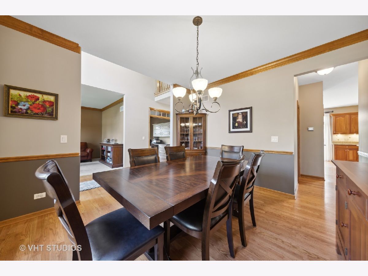
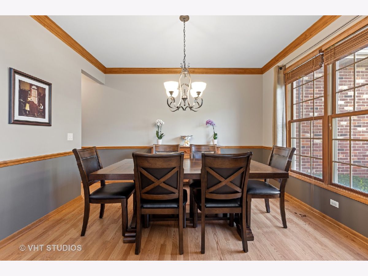
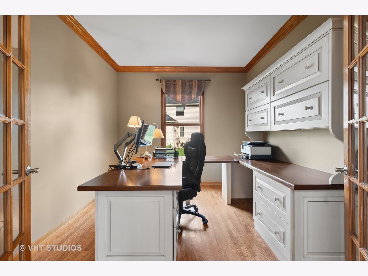
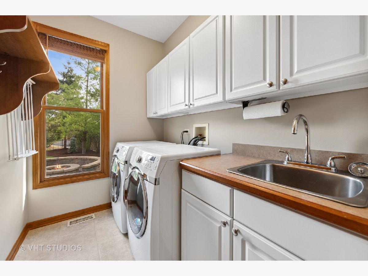
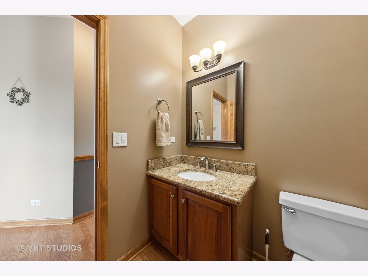
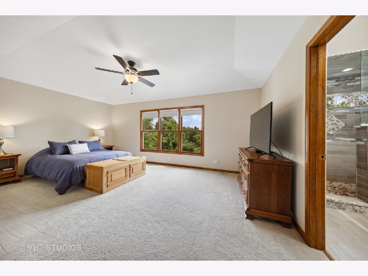
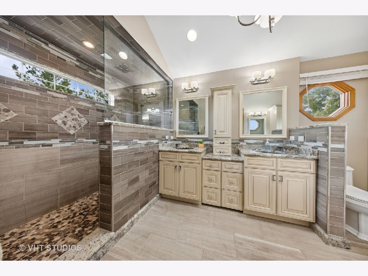
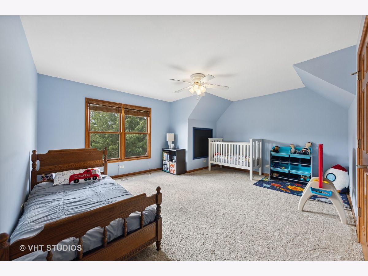
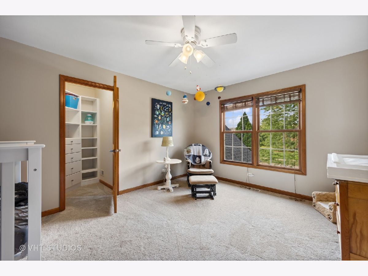
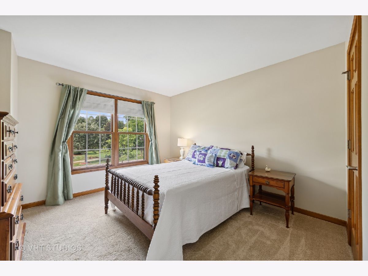
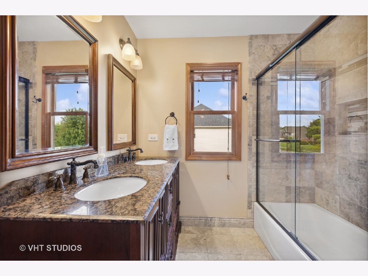
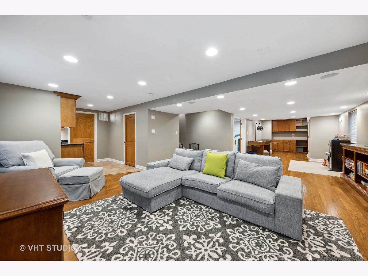
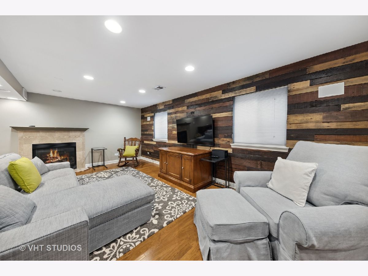
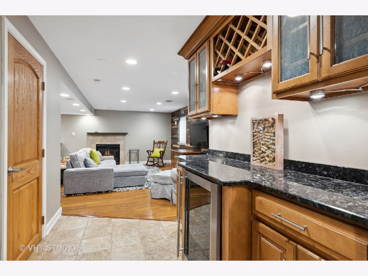
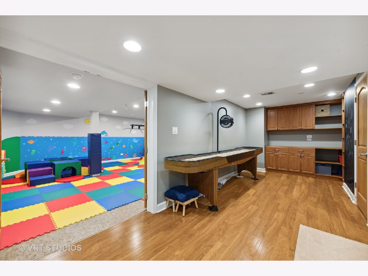
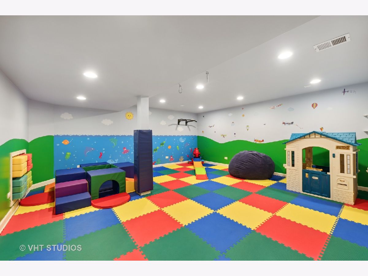
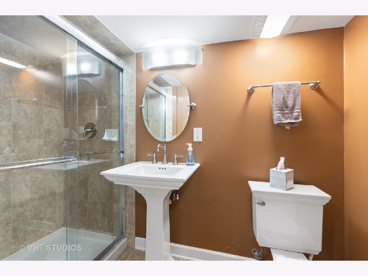
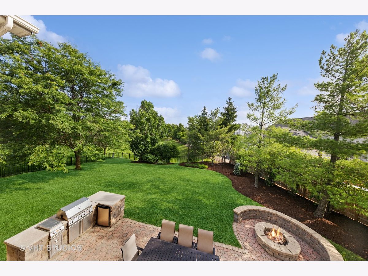
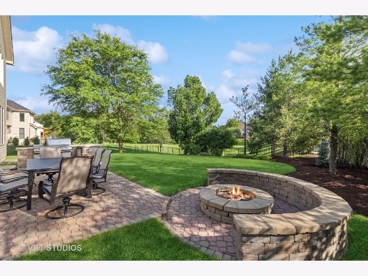
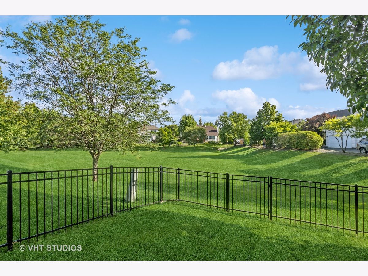
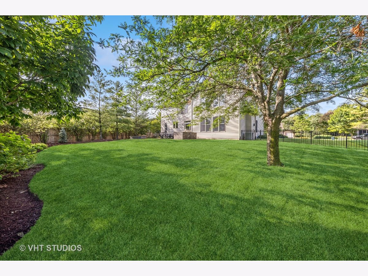
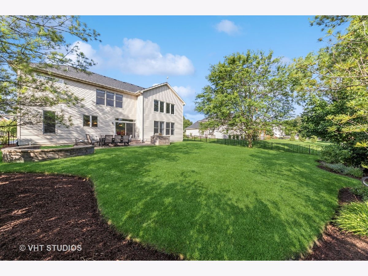
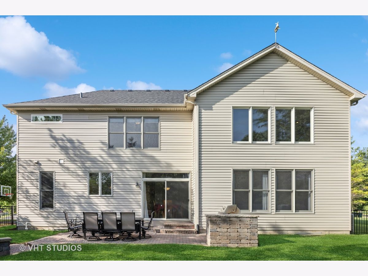
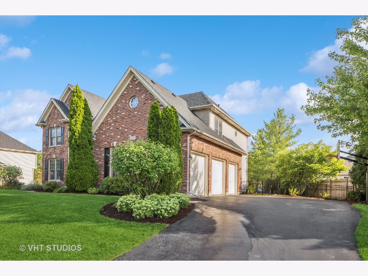
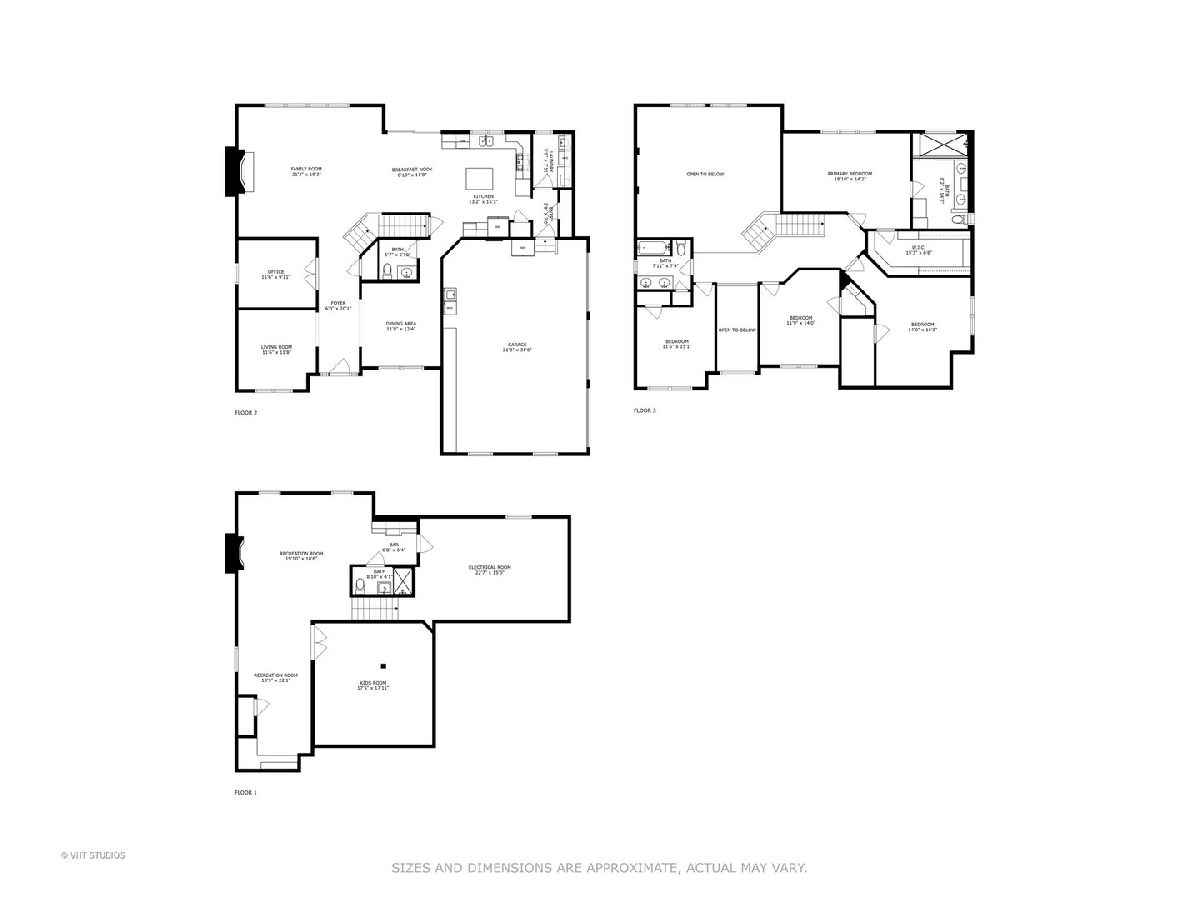
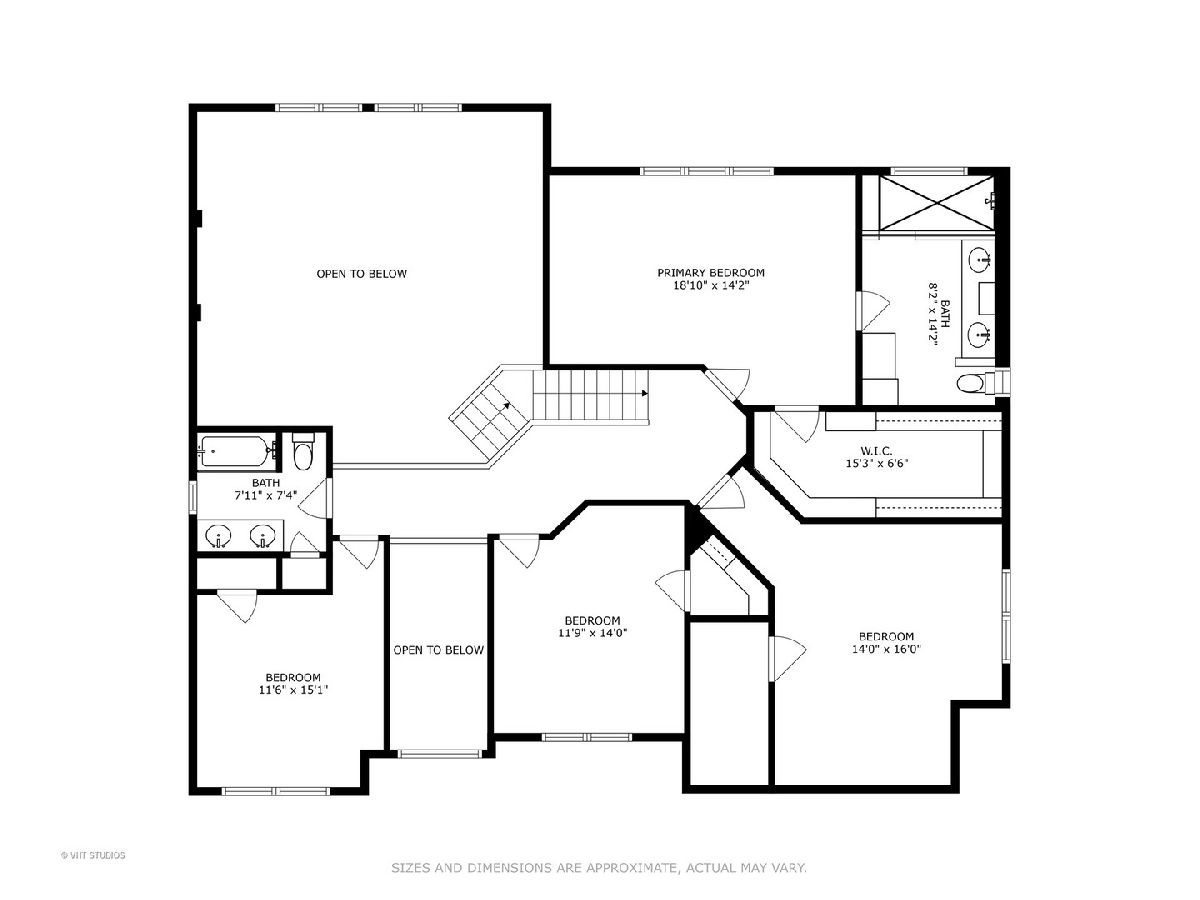
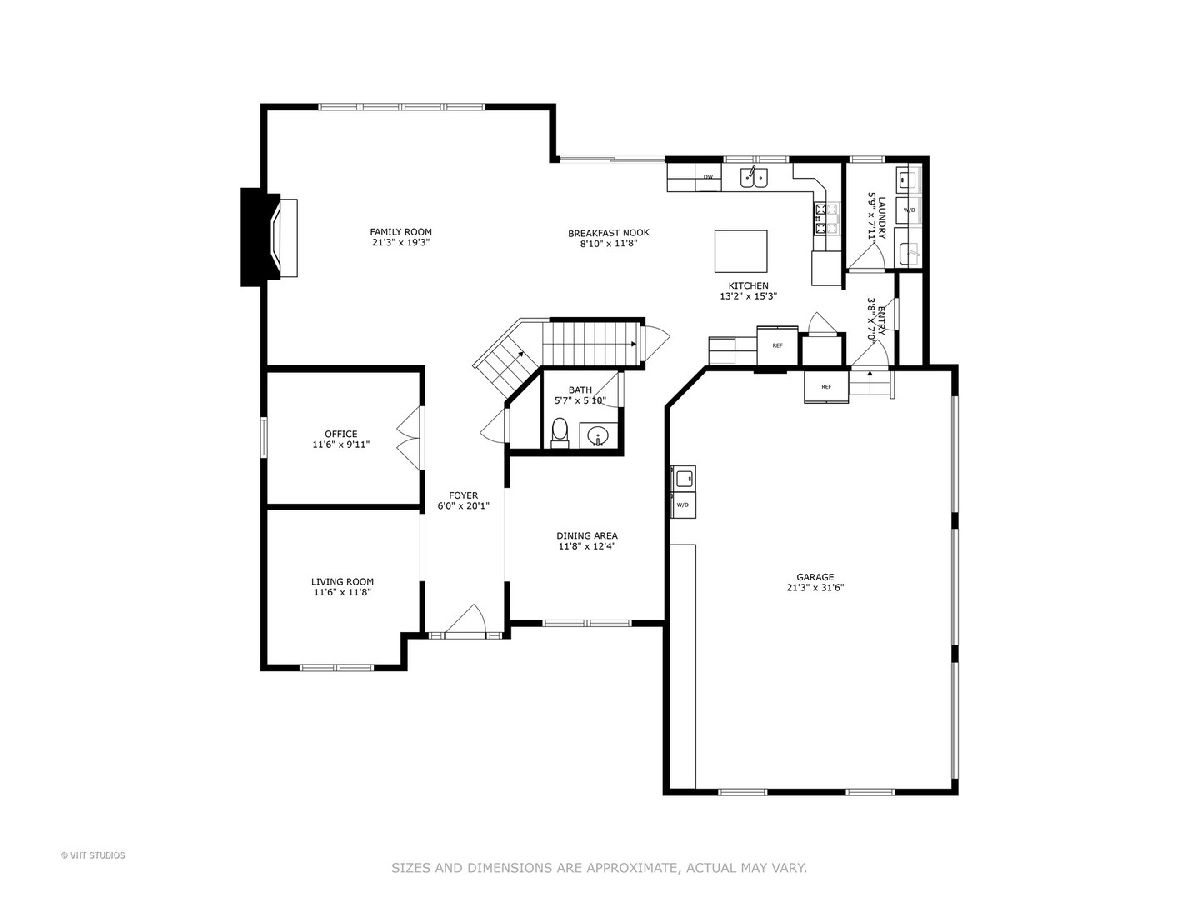
Room Specifics
Total Bedrooms: 4
Bedrooms Above Ground: 4
Bedrooms Below Ground: 0
Dimensions: —
Floor Type: —
Dimensions: —
Floor Type: —
Dimensions: —
Floor Type: —
Full Bathrooms: 4
Bathroom Amenities: Double Sink,Full Body Spray Shower,Double Shower
Bathroom in Basement: 1
Rooms: —
Basement Description: Finished
Other Specifics
| 3 | |
| — | |
| Asphalt | |
| — | |
| — | |
| 149X145X70X152 | |
| Full | |
| — | |
| — | |
| — | |
| Not in DB | |
| — | |
| — | |
| — | |
| — |
Tax History
| Year | Property Taxes |
|---|---|
| 2019 | $12,129 |
| 2021 | $12,929 |
| 2023 | $13,310 |
Contact Agent
Nearby Similar Homes
Nearby Sold Comparables
Contact Agent
Listing Provided By
Baird & Warner



