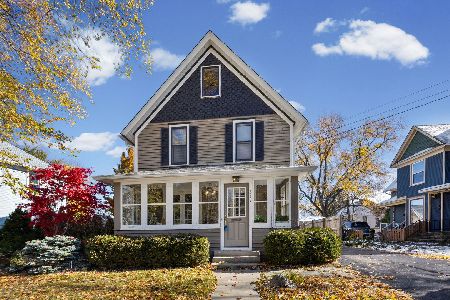1251 Wood Drive, Woodstock, Illinois 60098
$332,500
|
Sold
|
|
| Status: | Closed |
| Sqft: | 1,992 |
| Cost/Sqft: | $166 |
| Beds: | 3 |
| Baths: | 3 |
| Year Built: | 1996 |
| Property Taxes: | $7,973 |
| Days On Market: | 772 |
| Lot Size: | 0,00 |
Description
A move-in ready dream! From your first steps into the two-story entry foyer, this home will welcome you with its warmth and charm. A 2-story, 3 bedroom, 2 1/2 bath, with countless recent upgrades, this is the house you've been looking for! The open floor plan, highlighted by a vaulted ceiling in the front room, creates a spacious and airy atmosphere that is perfect for both relaxation and entertaining. The first floor boasts beautiful, brand new luxury vinyl plank flooring and is freshly painted. The kitchen, a recent remodel, features gorgeous floor to ceiling soft-close cabinets, with endless storage, a large pantry, brand new leather granite countertop, a crisp white subway tile backsplash, and all stainless-steel appliances. The refrigerator and dishwasher are brand new! The kitchen also offers an eat-in space, and leads to a large, inviting living room, as well as a sliding glass door leading out to the spacious porch and fenced-in back yard - perfect for outdoor fun! On the side of the home is a gardener's haven, mulched and ready for whatever your green thumb wants to plant! The first-floor laundry, providing real convenience, has also been recently remodeled, adding a large closet for all your laundry and cleaning supply storage needs. The washer and dryer purchased in 2022. The first-floor powder room is a decorator's dream, featuring a new vanity, lighting, charming wallpaper, and shiplap. On the second floor, the master bedroom is a true retreat, featuring a skylight and vaulted ceilings. With a large soaking tub, separate shower and large vanity, the master bathroom also features his and her's closets for ample storage space! The two additional bedrooms share a well-appointed hallway bathroom, providing space for the entire family. That guest bathroom, also recently remodeled, boasts the same luxury vinyl plank flooring, a new vanity and lighting. A large, full unfinished basement provides endless possibilities for customization, and the three-car garage offers plenty of space for your vehicles and storage needs. All of this is situated in a wonderful neighborhood with a great location, making it the ideal place to call home. This house has been lovingly maintained and professionally updated, offering a truly rare find in the Woodstock area!
Property Specifics
| Single Family | |
| — | |
| — | |
| 1996 | |
| — | |
| ARBOR | |
| No | |
| — |
| Mc Henry | |
| Prairie Ridge | |
| 0 / Not Applicable | |
| — | |
| — | |
| — | |
| 11922812 | |
| 1308333012 |
Property History
| DATE: | EVENT: | PRICE: | SOURCE: |
|---|---|---|---|
| 1 Aug, 2012 | Sold | $171,900 | MRED MLS |
| 24 May, 2012 | Under contract | $179,900 | MRED MLS |
| 18 Mar, 2012 | Listed for sale | $179,900 | MRED MLS |
| 30 Sep, 2016 | Sold | $189,000 | MRED MLS |
| 1 Aug, 2016 | Under contract | $189,900 | MRED MLS |
| 25 Jul, 2016 | Listed for sale | $189,900 | MRED MLS |
| 15 Dec, 2023 | Sold | $332,500 | MRED MLS |
| 17 Nov, 2023 | Under contract | $329,900 | MRED MLS |
| — | Last price change | $339,900 | MRED MLS |
| 2 Nov, 2023 | Listed for sale | $349,900 | MRED MLS |

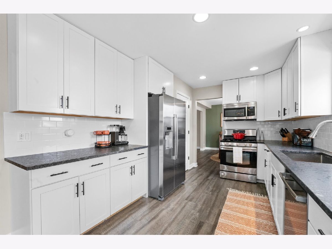
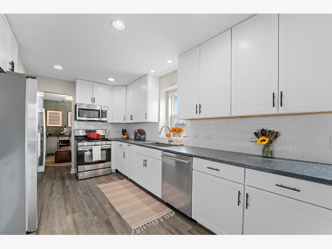
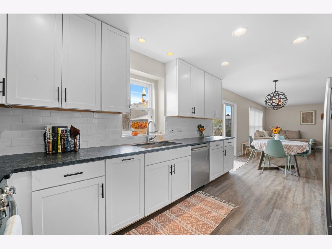
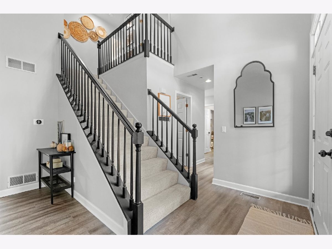
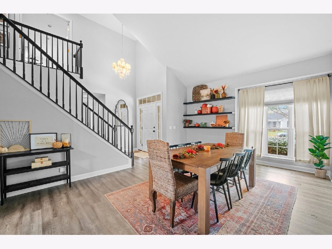
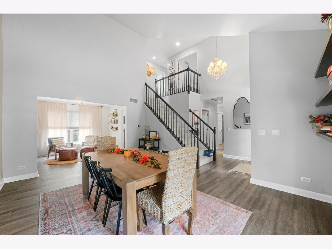
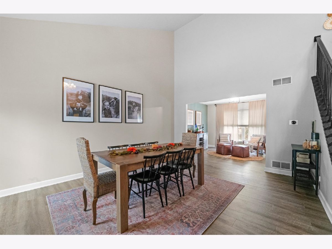
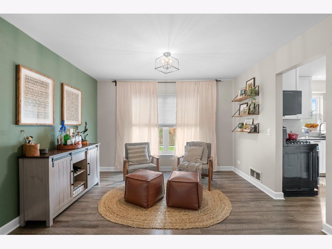
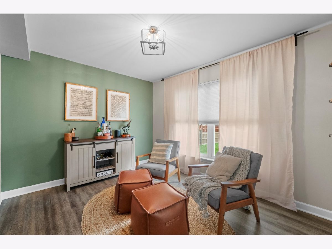
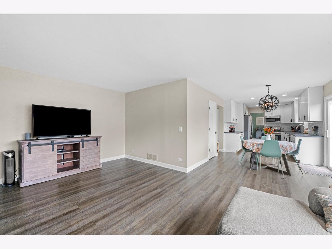
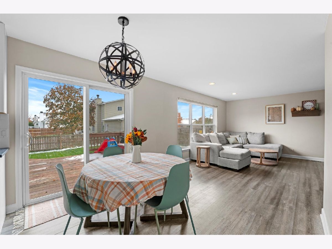
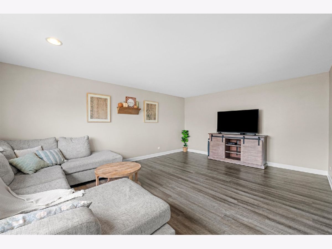
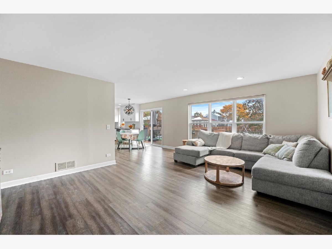
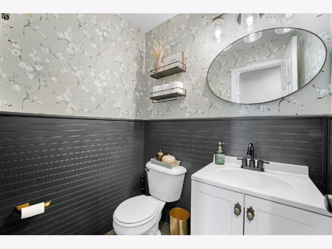
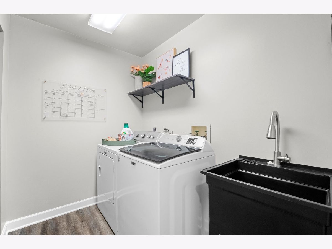
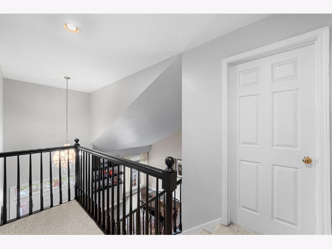
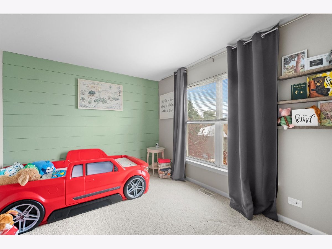
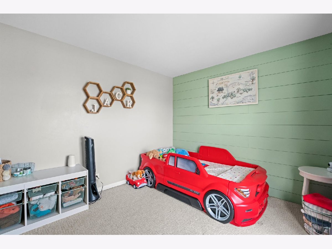
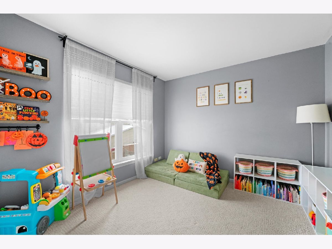
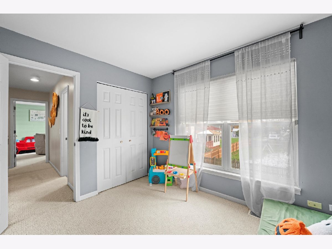
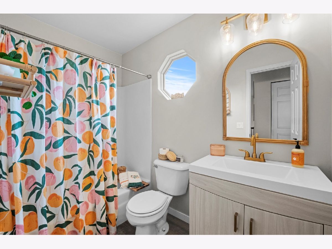
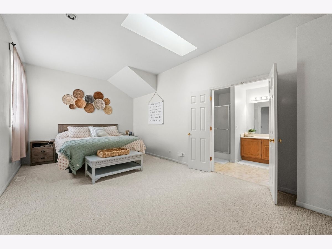
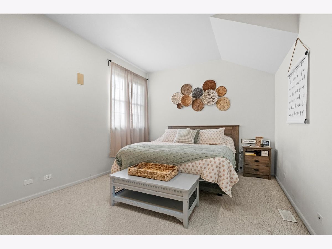
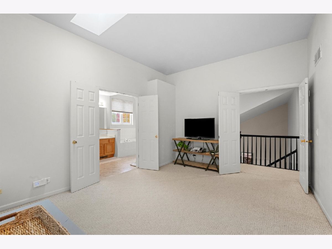
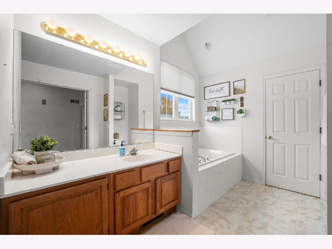
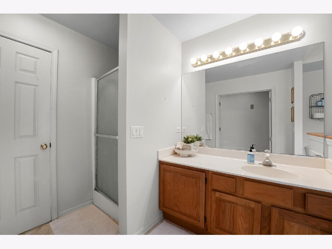
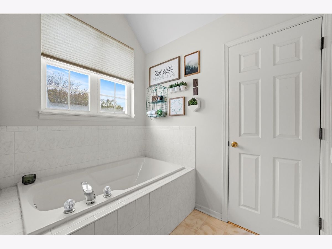
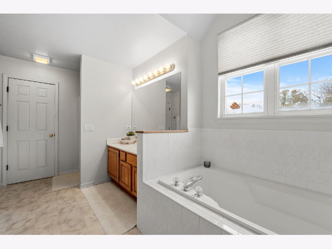
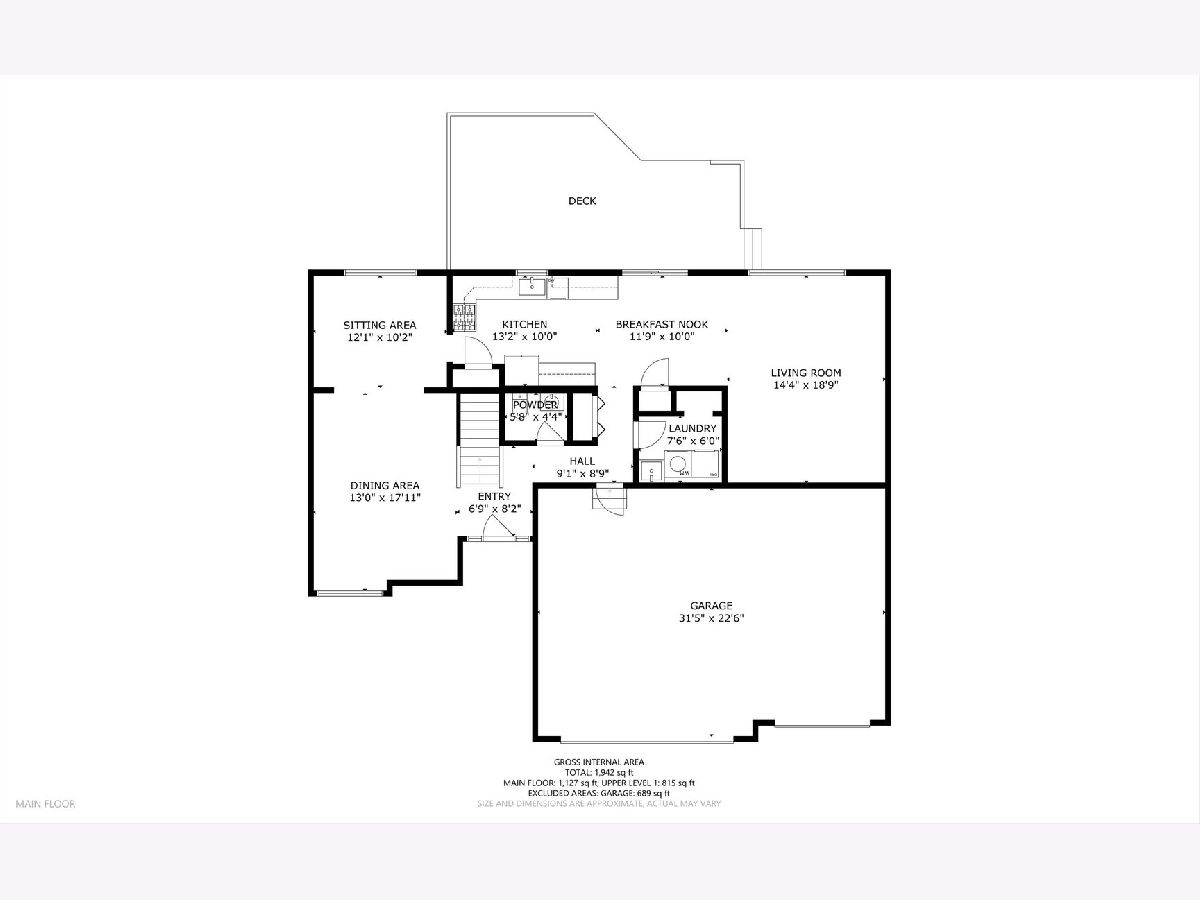
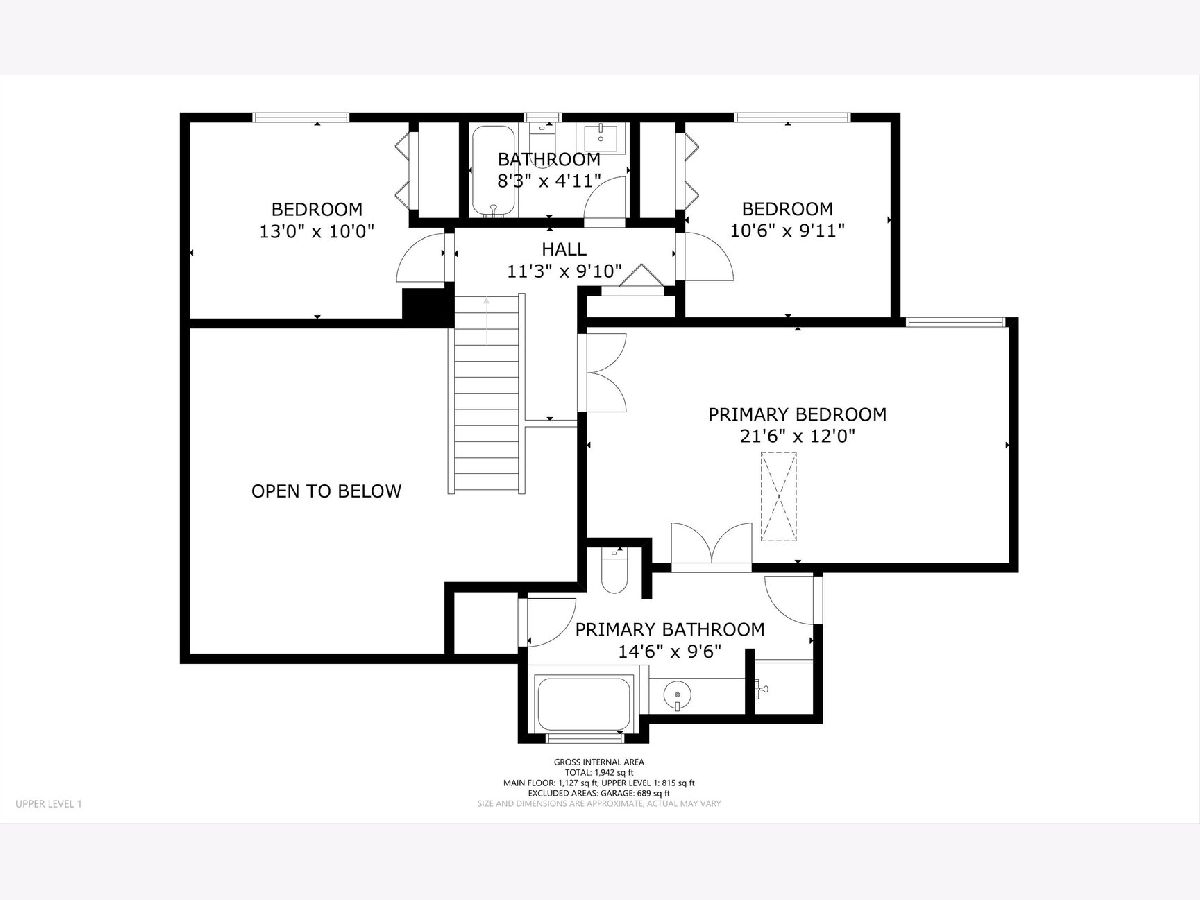
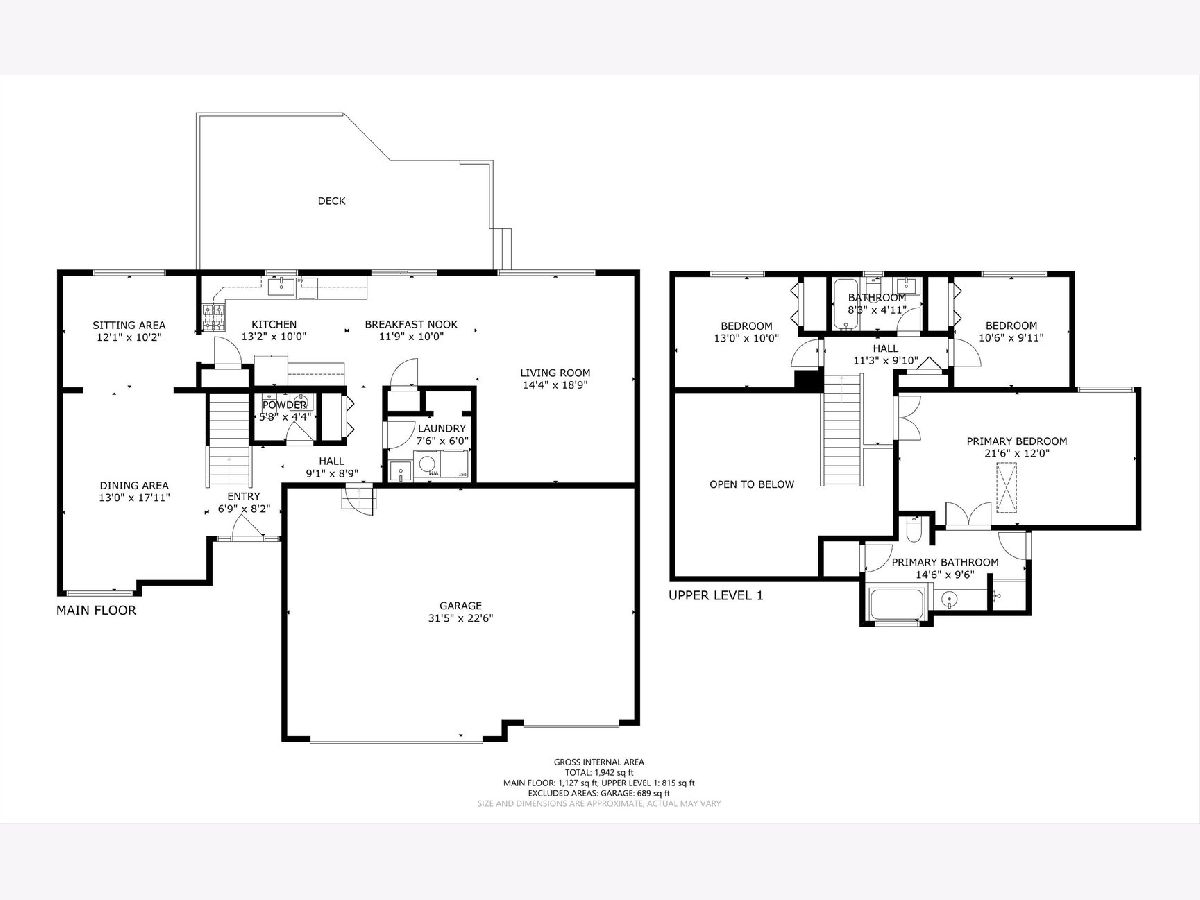
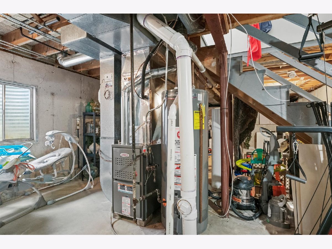
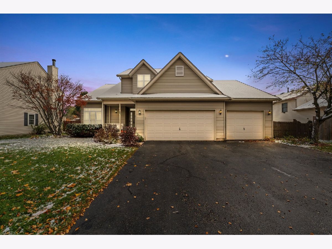
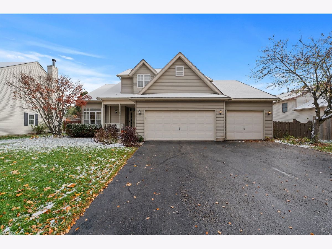
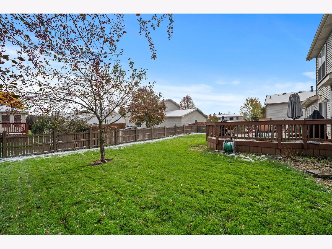
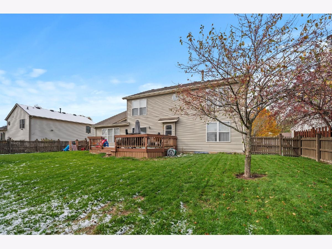
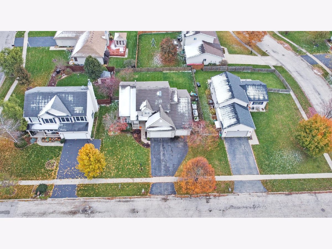
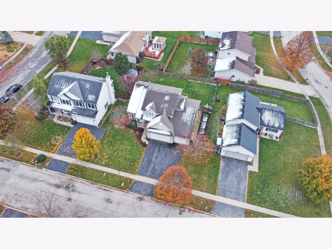
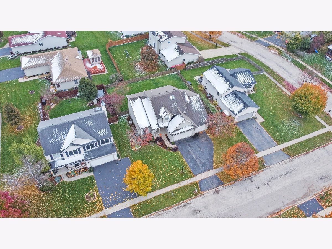
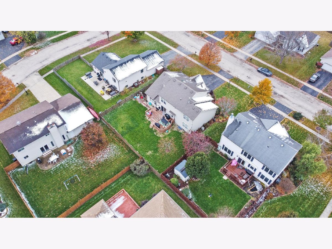
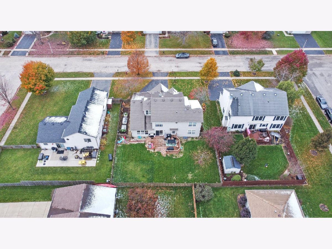
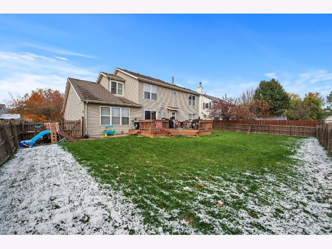
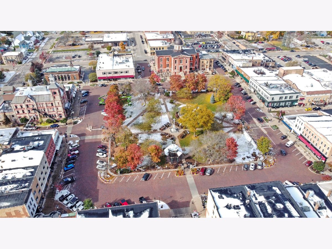
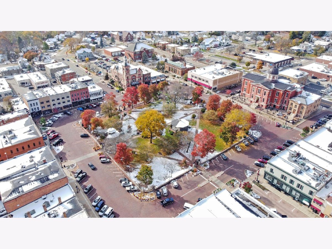
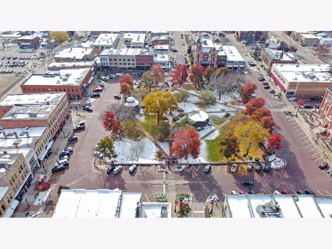
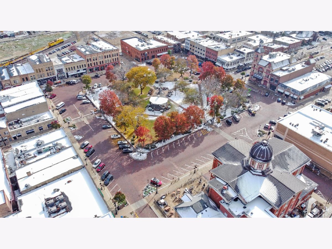
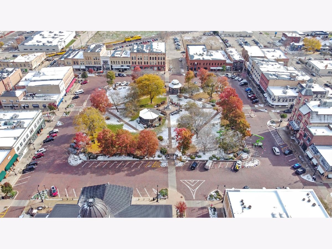
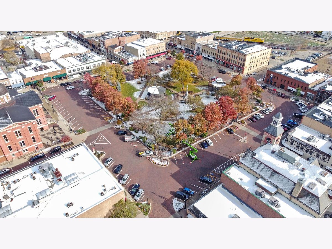
Room Specifics
Total Bedrooms: 3
Bedrooms Above Ground: 3
Bedrooms Below Ground: 0
Dimensions: —
Floor Type: —
Dimensions: —
Floor Type: —
Full Bathrooms: 3
Bathroom Amenities: Separate Shower,Soaking Tub
Bathroom in Basement: 0
Rooms: —
Basement Description: Unfinished
Other Specifics
| 3 | |
| — | |
| Asphalt | |
| — | |
| — | |
| 75X115 | |
| Unfinished | |
| — | |
| — | |
| — | |
| Not in DB | |
| — | |
| — | |
| — | |
| — |
Tax History
| Year | Property Taxes |
|---|---|
| 2012 | $5,823 |
| 2016 | $6,696 |
| 2023 | $7,973 |
Contact Agent
Nearby Similar Homes
Nearby Sold Comparables
Contact Agent
Listing Provided By
eXp Realty, LLC




