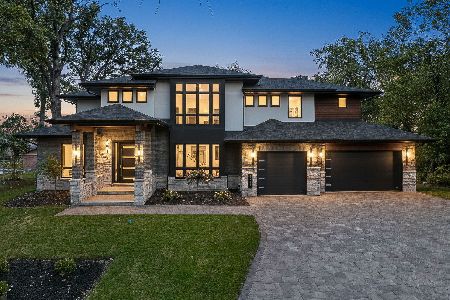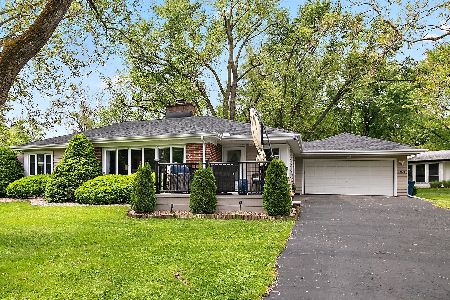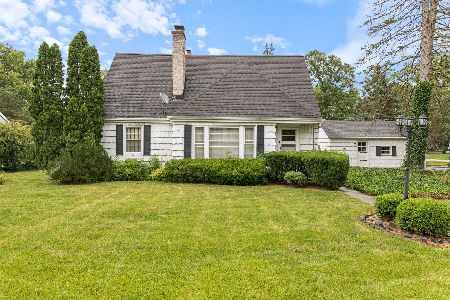12513 74th Avenue, Palos Heights, Illinois 60463
$424,900
|
Sold
|
|
| Status: | Closed |
| Sqft: | 4,100 |
| Cost/Sqft: | $104 |
| Beds: | 3 |
| Baths: | 3 |
| Year Built: | 1961 |
| Property Taxes: | $6,194 |
| Days On Market: | 2518 |
| Lot Size: | 0,36 |
Description
Impeccably designed one-of-a-kind dream home in the heart of highly desired Olde Palos! This unique and spacious brick oversized ranch home, with a full walkout basement, has 5 beds, 3 full baths, and 2 kitchens. Over 4,000 sq. ft. of living space. This home is nestled in a mature wooded lot. Walking distance to all the amenities Palos has to offer. Large brick-paver driveway and 3 garages and carport with workbench/car-lift. Main level has 3 beds and 2 full baths with the master suite, laundry/mud-room, movie theatre, family room, library, loft with vaulted cedar ceiling, and trapezoidal windows. The main living area is a vaulted and open-concept space that is great for entertaining. Yard has multi-level deck that has been recently built. Off the deck is a cedar gazebo, hot tub, and large back yard. Professionally landscaped for lasting beauty all year long. Related living basement features a full bathroom, kitchen, laundry area, living room, recreation room, 2 beds, and a foyer.
Property Specifics
| Single Family | |
| — | |
| — | |
| 1961 | |
| Full,Walkout | |
| — | |
| No | |
| 0.36 |
| Cook | |
| — | |
| 0 / Not Applicable | |
| None | |
| Lake Michigan | |
| Public Sewer | |
| 10291880 | |
| 23254220020000 |
Property History
| DATE: | EVENT: | PRICE: | SOURCE: |
|---|---|---|---|
| 30 May, 2019 | Sold | $424,900 | MRED MLS |
| 3 Mar, 2019 | Under contract | $424,900 | MRED MLS |
| 27 Feb, 2019 | Listed for sale | $424,900 | MRED MLS |
Room Specifics
Total Bedrooms: 5
Bedrooms Above Ground: 3
Bedrooms Below Ground: 2
Dimensions: —
Floor Type: Hardwood
Dimensions: —
Floor Type: Carpet
Dimensions: —
Floor Type: Carpet
Dimensions: —
Floor Type: —
Full Bathrooms: 3
Bathroom Amenities: Whirlpool,Separate Shower,Double Sink
Bathroom in Basement: 1
Rooms: Bedroom 5,Loft,Bonus Room,Recreation Room,Theatre Room,Kitchen,Heated Sun Room,Foyer,Utility Room-Lower Level,Storage
Basement Description: Finished,Exterior Access
Other Specifics
| 3 | |
| Concrete Perimeter | |
| Brick | |
| Deck, Hot Tub, Brick Paver Patio, Storms/Screens | |
| — | |
| 124X132X123X131 | |
| — | |
| Full | |
| Vaulted/Cathedral Ceilings, Skylight(s), Hot Tub, Hardwood Floors, First Floor Bedroom, First Floor Full Bath | |
| Microwave, Dishwasher, Refrigerator, Stainless Steel Appliance(s), Cooktop, Built-In Oven | |
| Not in DB | |
| — | |
| — | |
| — | |
| — |
Tax History
| Year | Property Taxes |
|---|---|
| 2019 | $6,194 |
Contact Agent
Nearby Similar Homes
Nearby Sold Comparables
Contact Agent
Listing Provided By
Village Realty, Inc.







