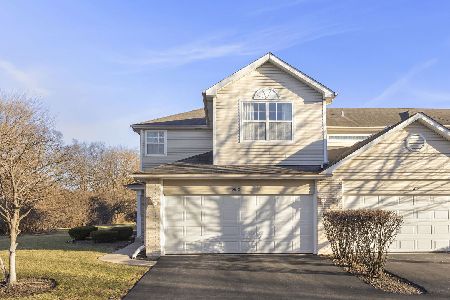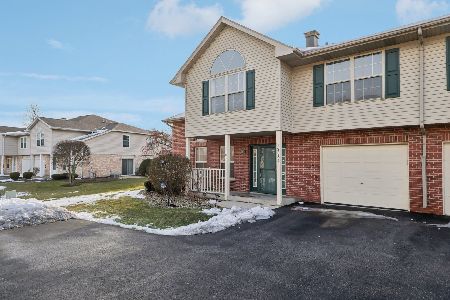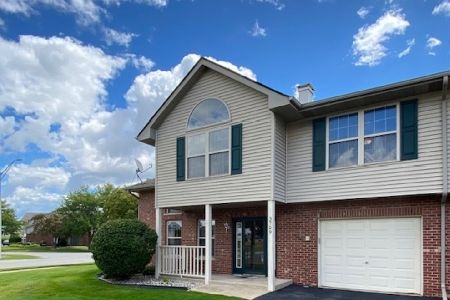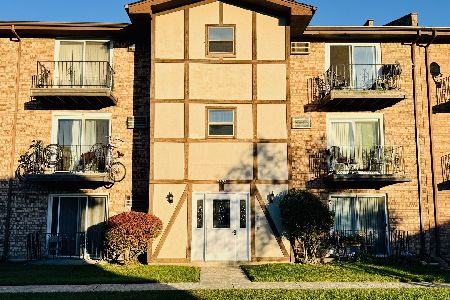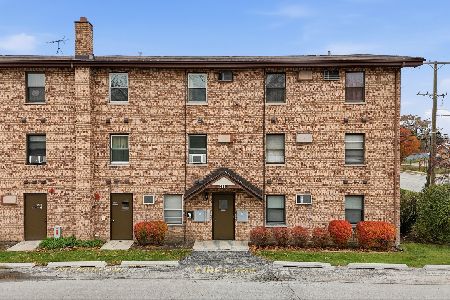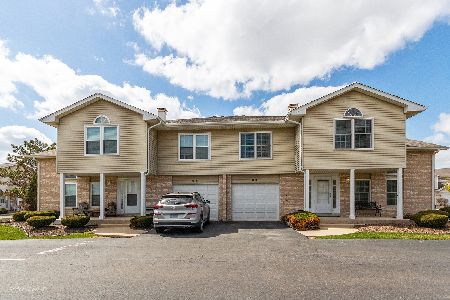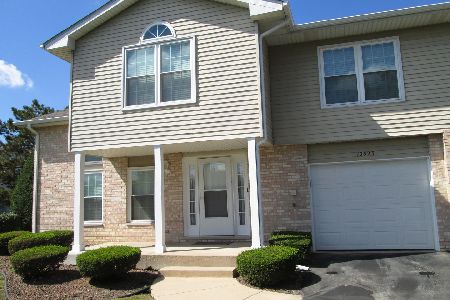12519 Central Park Avenue, Alsip, Illinois 60803
$151,000
|
Sold
|
|
| Status: | Closed |
| Sqft: | 1,100 |
| Cost/Sqft: | $137 |
| Beds: | 2 |
| Baths: | 2 |
| Year Built: | 1994 |
| Property Taxes: | $2,419 |
| Days On Market: | 1906 |
| Lot Size: | 0,00 |
Description
YOUR SEARCH IS OVER! This gorgeous end unit townhouse is turn-key and is surrounded by a quiet neighborhood filled with single family homes. This home's interior has been freshly painted throughout, new dinning light fixture, updated appliances, and brand new carpeting. All you need to do is set your belongings down and put your turkey in the oven! The oversized windows and skylight fill each room with an abundance of natural light and each window tilts in for easy cleaning. The main level has a large living room, an eat-in kitchen which features a sliding glass door that has gorgeous views overlooking the entrance to Sears Park and Commissioners Park. The in-unit laundry is also located on the main level and there is a half bath and oversized, insulated garage. Upstairs you will find 2 spacious bedrooms, a full bath which connects to the master suite, and a HUGE loft featuring beautiful cathedral ceilings. This would be a perfect space for a 2nd family room, game room, home office or e-learning classroom! The roof is new in 2020, new skylight installed in 2020, and appliances replaced also in 2020. This home is truly beautiful and ready for it's next lucky owner.
Property Specifics
| Condos/Townhomes | |
| 2 | |
| — | |
| 1994 | |
| None | |
| — | |
| No | |
| — |
| Cook | |
| — | |
| 275 / Monthly | |
| Exterior Maintenance,Lawn Care,Snow Removal | |
| Public | |
| Public Sewer | |
| 10920729 | |
| 24263110191001 |
Property History
| DATE: | EVENT: | PRICE: | SOURCE: |
|---|---|---|---|
| 17 Dec, 2020 | Sold | $151,000 | MRED MLS |
| 2 Nov, 2020 | Under contract | $151,000 | MRED MLS |
| 29 Oct, 2020 | Listed for sale | $151,000 | MRED MLS |
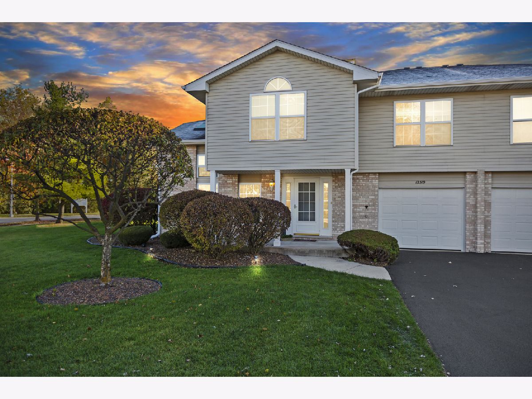
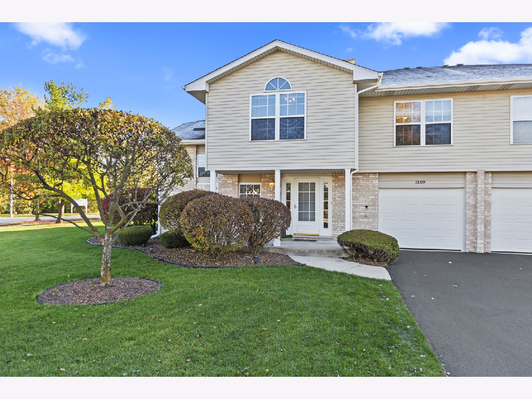
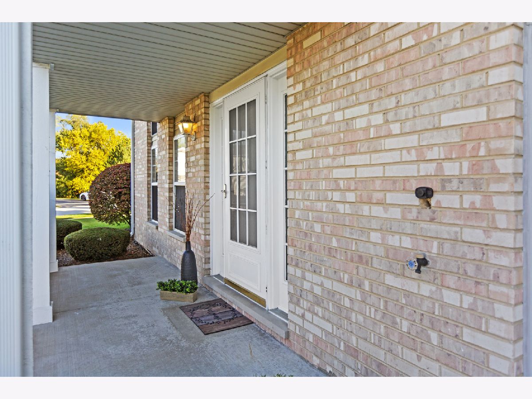
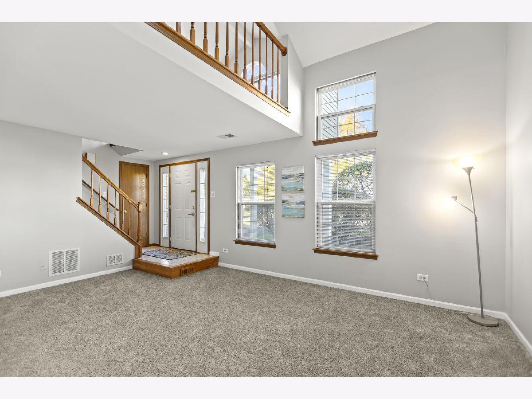
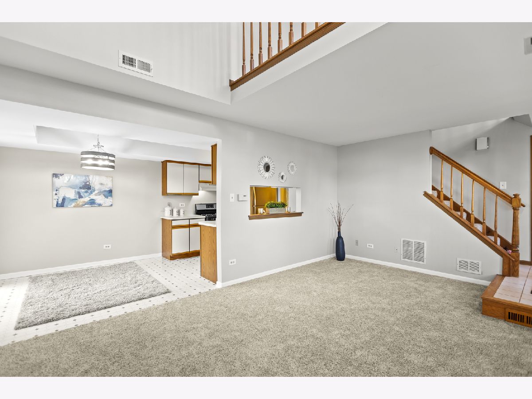
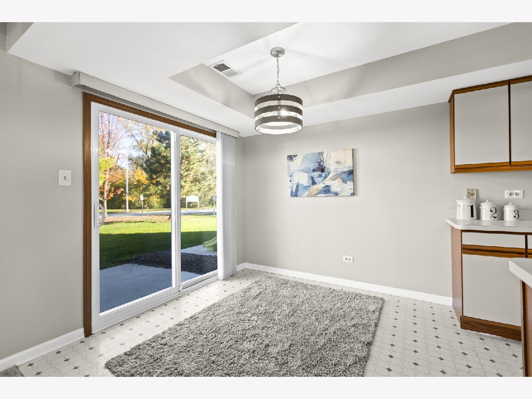
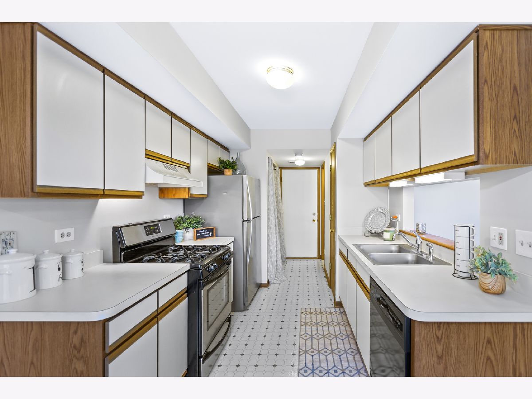
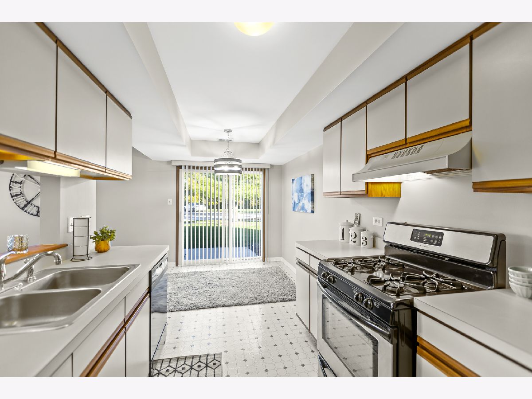
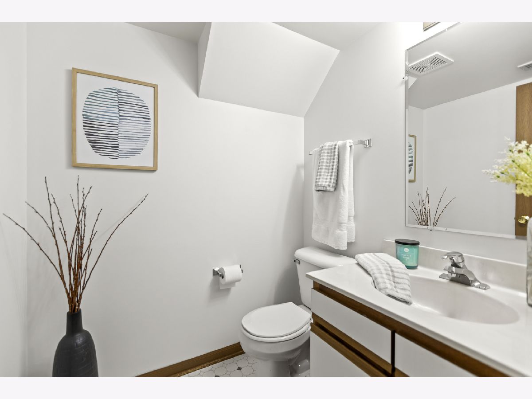
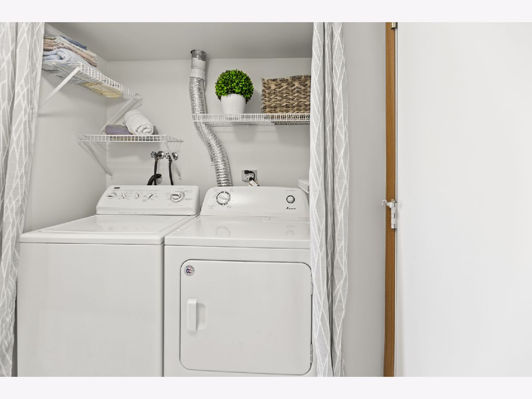
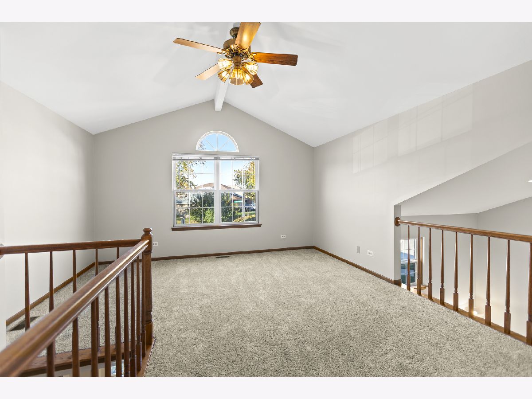
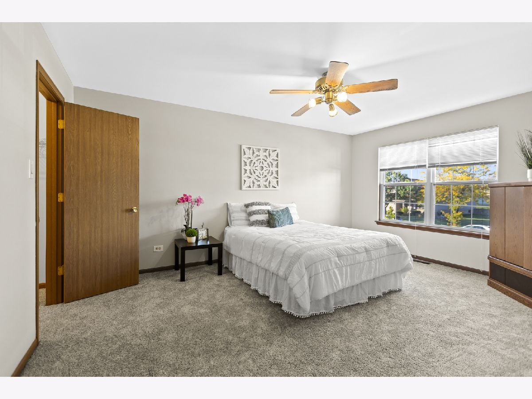
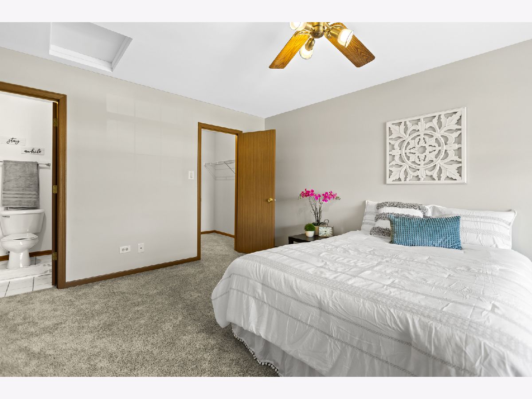
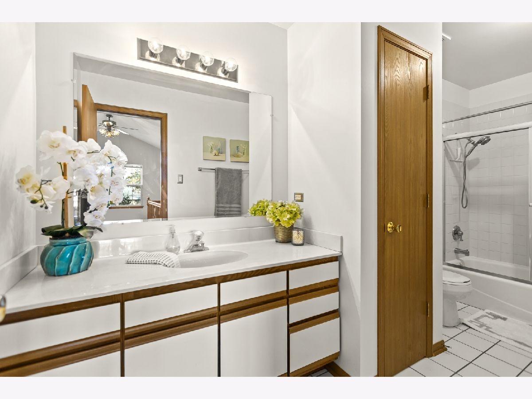
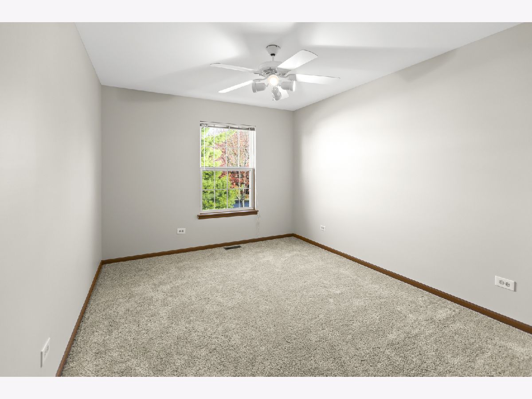
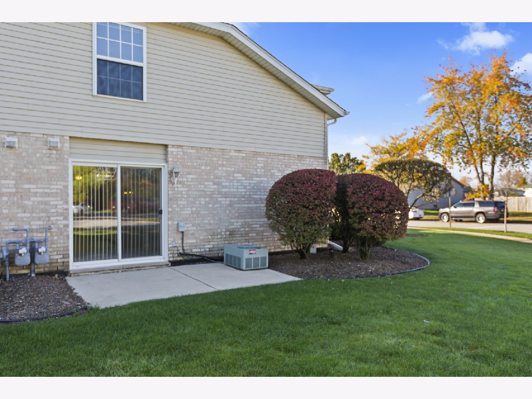
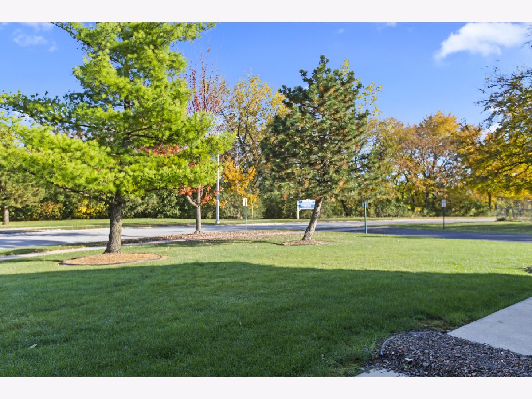
Room Specifics
Total Bedrooms: 2
Bedrooms Above Ground: 2
Bedrooms Below Ground: 0
Dimensions: —
Floor Type: Carpet
Full Bathrooms: 2
Bathroom Amenities: —
Bathroom in Basement: 0
Rooms: Loft
Basement Description: Slab
Other Specifics
| 1 | |
| — | |
| Asphalt | |
| — | |
| Corner Lot,Forest Preserve Adjacent,Nature Preserve Adjacent,Landscaped,Park Adjacent | |
| COMMON | |
| — | |
| — | |
| Vaulted/Cathedral Ceilings, Skylight(s), First Floor Laundry, Laundry Hook-Up in Unit, Storage, Walk-In Closet(s), Open Floorplan, Drapes/Blinds | |
| — | |
| Not in DB | |
| — | |
| — | |
| — | |
| — |
Tax History
| Year | Property Taxes |
|---|---|
| 2020 | $2,419 |
Contact Agent
Nearby Similar Homes
Nearby Sold Comparables
Contact Agent
Listing Provided By
Keller Williams Elite

