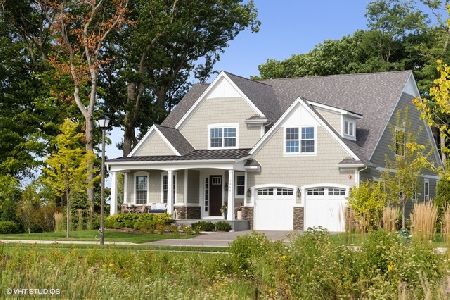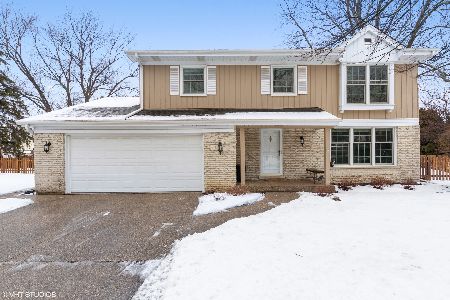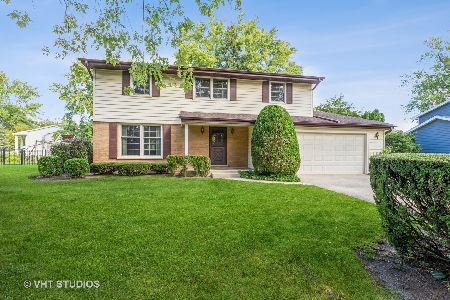1252 Alleghany Lane, Northbrook, Illinois 60062
$460,000
|
Sold
|
|
| Status: | Closed |
| Sqft: | 2,150 |
| Cost/Sqft: | $233 |
| Beds: | 4 |
| Baths: | 3 |
| Year Built: | 1967 |
| Property Taxes: | $9,543 |
| Days On Market: | 3362 |
| Lot Size: | 0,30 |
Description
Classic mid-century modern home located on a tree lined cul-de-sac in Northbrook, this well maintained home offers bright, airy rooms with the warmth of natural sunlight. You will find hardwood floors under carpeting, custom built closet in kitchen and master bedroom, newly installed hardwood floor in the dining room, and wood laminate floor in the kitchen. Walkout from the family room onto a stone patio in the round. The fenced yard has been professionally landscaped and offers the beauty of fruit trees. Best of all, this home has been meticulously maintained. Newer roof with warranty, Carrier air condition installed in 2014 and in 2015 a new Premier Gas Furnace, Comfort Maker. Plus, an American Shield Home Warranty for the first year. The only thing left to do is to make this home your own.
Property Specifics
| Single Family | |
| — | |
| Tri-Level | |
| 1967 | |
| None | |
| — | |
| No | |
| 0.3 |
| Cook | |
| — | |
| 0 / Not Applicable | |
| None | |
| Lake Michigan | |
| Public Sewer | |
| 09387925 | |
| 04084170080000 |
Nearby Schools
| NAME: | DISTRICT: | DISTANCE: | |
|---|---|---|---|
|
Grade School
Hickory Point Elementary School |
27 | — | |
|
Middle School
Wood Oaks Junior High School |
27 | Not in DB | |
|
High School
Glenbrook North High School |
225 | Not in DB | |
|
Alternate Elementary School
Shabonee School |
— | Not in DB | |
Property History
| DATE: | EVENT: | PRICE: | SOURCE: |
|---|---|---|---|
| 28 Feb, 2017 | Sold | $460,000 | MRED MLS |
| 9 Jan, 2017 | Under contract | $499,900 | MRED MLS |
| 14 Nov, 2016 | Listed for sale | $499,900 | MRED MLS |
Room Specifics
Total Bedrooms: 4
Bedrooms Above Ground: 4
Bedrooms Below Ground: 0
Dimensions: —
Floor Type: Carpet
Dimensions: —
Floor Type: Carpet
Dimensions: —
Floor Type: Carpet
Full Bathrooms: 3
Bathroom Amenities: —
Bathroom in Basement: 0
Rooms: Office,Foyer,Play Room,Walk In Closet
Basement Description: None
Other Specifics
| 2.5 | |
| — | |
| Asphalt | |
| Patio | |
| Cul-De-Sac | |
| 48X114X97.65X61X127 | |
| — | |
| Full | |
| Vaulted/Cathedral Ceilings, Bar-Wet, Hardwood Floors, Wood Laminate Floors | |
| Double Oven, Dishwasher, Refrigerator, Washer, Dryer, Disposal | |
| Not in DB | |
| — | |
| — | |
| — | |
| Wood Burning |
Tax History
| Year | Property Taxes |
|---|---|
| 2017 | $9,543 |
Contact Agent
Nearby Similar Homes
Nearby Sold Comparables
Contact Agent
Listing Provided By
Baird & Warner










