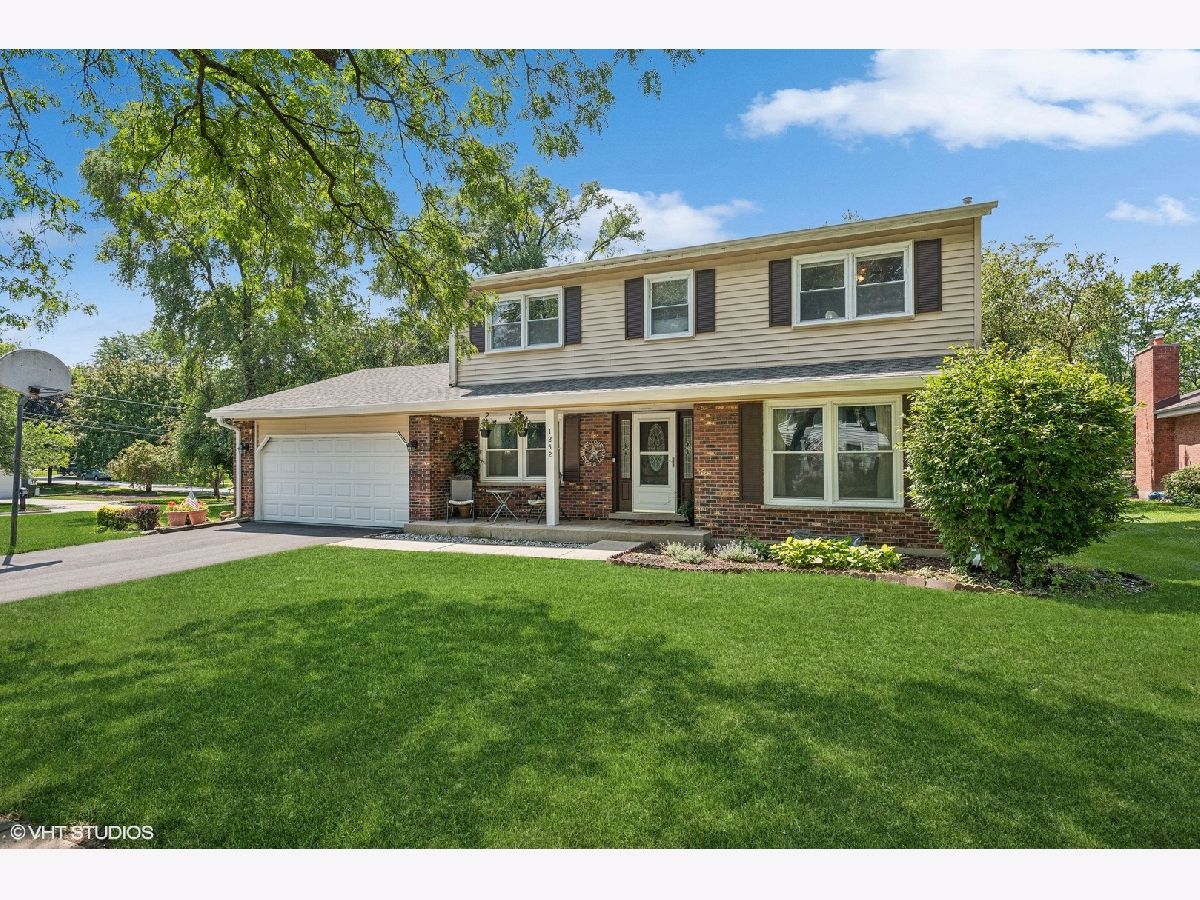1252 Elizabeth Avenue, Naperville, Illinois 60540
$630,000
|
Sold
|
|
| Status: | Closed |
| Sqft: | 2,893 |
| Cost/Sqft: | $218 |
| Beds: | 4 |
| Baths: | 3 |
| Year Built: | 1971 |
| Property Taxes: | $8,767 |
| Days On Market: | 541 |
| Lot Size: | 0,00 |
Description
Discover the floorplans of this classic Naperville single-family home in a superb neighborhood! Explore this four-bedroom, two-and-a-half-bath residence with an attached two-car garage. Nestled on a 13,000 sq ft lot, it boasts a vast backyard perfect for gatherings and entertainment. Abundant windows flood the home with natural light, creating an airy and open ambiance. This ideal layout features a kitchen at the rear, opening to a spacious dining area and a family room with a wood-burning fireplace. Sliding doors in the family room open to an 18 x 16 deck, offering views of the expansive backyard. The remodeled kitchen includes a peninsula island with granite countertops, 42-inch cabinets, stainless steel appliances, and direct access to the mud/laundry room, which leads to the attached two-car garage. The main floor also hosts a powder room and separate formal dining and living rooms. Upstairs, find four large bedrooms with ample closet space and a second full bathroom with a tub. The primary bedroom can accommodate a king-sized bed and additional furniture and is complemented by a newly updated en-suite. The freshly painted basement features a utility room and a 22 x 23 recreational area. New driveway, newer hardwood floors throughout, and additional other updates. Located in an exceptional area with top-rated Naperville schools: Prairie Elementary, Washington Junior High, and Naperville North High School.
Property Specifics
| Single Family | |
| — | |
| — | |
| 1971 | |
| — | |
| — | |
| No | |
| — |
| — | |
| Pembroke Greens | |
| — / Not Applicable | |
| — | |
| — | |
| — | |
| 12123478 | |
| 0820102015 |
Nearby Schools
| NAME: | DISTRICT: | DISTANCE: | |
|---|---|---|---|
|
Grade School
Prairie Elementary School |
203 | — | |
|
Middle School
Washington Junior High School |
203 | Not in DB | |
|
High School
Naperville North High School |
203 | Not in DB | |
Property History
| DATE: | EVENT: | PRICE: | SOURCE: |
|---|---|---|---|
| 25 Sep, 2024 | Sold | $630,000 | MRED MLS |
| 16 Aug, 2024 | Under contract | $630,000 | MRED MLS |
| 29 Jul, 2024 | Listed for sale | $630,000 | MRED MLS |





































Room Specifics
Total Bedrooms: 4
Bedrooms Above Ground: 4
Bedrooms Below Ground: 0
Dimensions: —
Floor Type: —
Dimensions: —
Floor Type: —
Dimensions: —
Floor Type: —
Full Bathrooms: 3
Bathroom Amenities: Soaking Tub
Bathroom in Basement: 0
Rooms: —
Basement Description: Finished,Rec/Family Area,Storage Space
Other Specifics
| 2 | |
| — | |
| Asphalt | |
| — | |
| — | |
| 135 X 95 | |
| — | |
| — | |
| — | |
| — | |
| Not in DB | |
| — | |
| — | |
| — | |
| — |
Tax History
| Year | Property Taxes |
|---|---|
| 2024 | $8,767 |
Contact Agent
Nearby Similar Homes
Nearby Sold Comparables
Contact Agent
Listing Provided By
Coldwell Banker Realty





