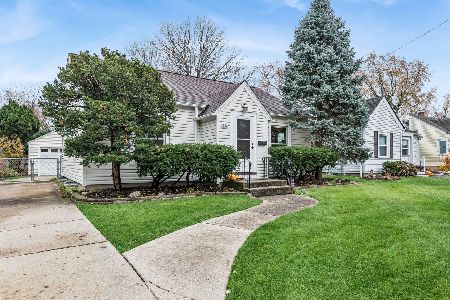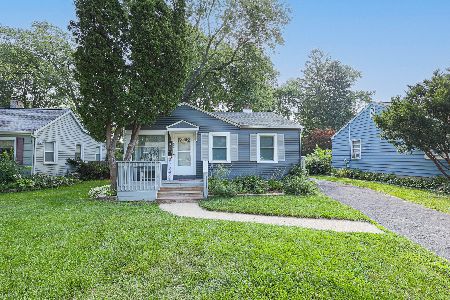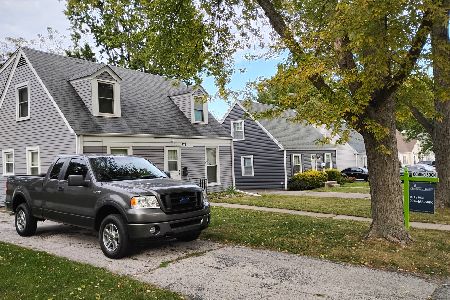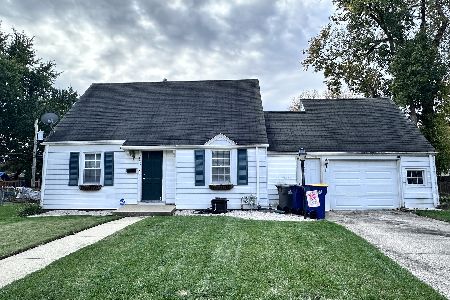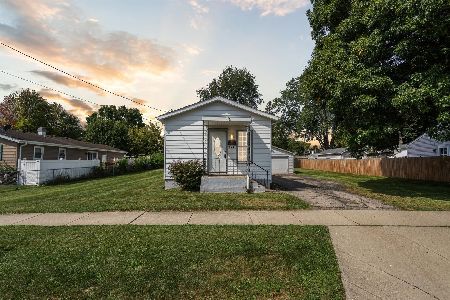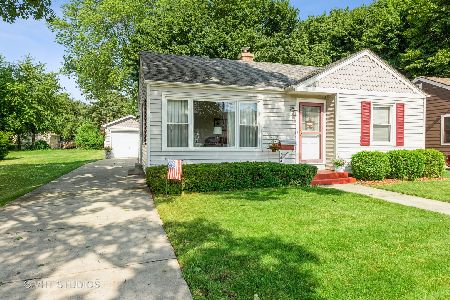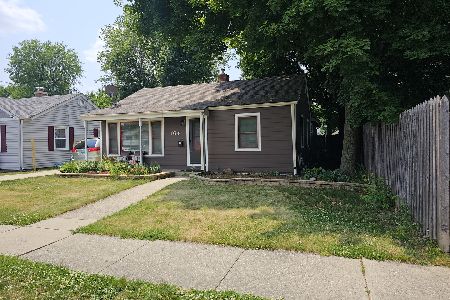1252 Erie Street, Elgin, Illinois 60123
$255,000
|
Sold
|
|
| Status: | Closed |
| Sqft: | 1,040 |
| Cost/Sqft: | $231 |
| Beds: | 2 |
| Baths: | 2 |
| Year Built: | 1976 |
| Property Taxes: | $4,879 |
| Days On Market: | 1617 |
| Lot Size: | 0,15 |
Description
MOVE IN READY RANCH w/ FINISHED BASEMENT AND 2 CAR GARAGE. NO CARPET ON MAIN LEVEL. ALL NEWER PERGO FLOORING. ORIGINALLY 3 BEDROOMS UPSTAIRS CHANGED TO 2 UPSTAIRS w/A HUGE MASTER BEDROOM AND 2 MORE IN THE FINISHED BASEMENT. RECENTLY REMODELED KITCHEN AND BATHS. 6 PANEL DOORS. BASEMENT ALSO HAS HUGE REC ROOM AND A TON OF STORAGE. NEW WINDOWS. NEW ROOF. NEW GUTTERS. FENCE SIDE YARD WITH PATIO w/BRICK PATIO. NEW SIDING. JUST BLOCKS TO HIGH SCHOOL, SHOPPING, AND US ROUTE 20.
Property Specifics
| Single Family | |
| — | |
| Ranch | |
| 1976 | |
| Full | |
| RANCH W/FINISHED BASEMENT | |
| No | |
| 0.15 |
| Kane | |
| South Washington Heights | |
| 0 / Not Applicable | |
| None | |
| Public | |
| Public Sewer | |
| 11148521 | |
| 0615460014 |
Nearby Schools
| NAME: | DISTRICT: | DISTANCE: | |
|---|---|---|---|
|
Grade School
Harriet Gifford Elementary Schoo |
46 | — | |
|
High School
Larkin High School |
46 | Not in DB | |
|
Alternate Junior High School
Abbott Middle School |
— | Not in DB | |
Property History
| DATE: | EVENT: | PRICE: | SOURCE: |
|---|---|---|---|
| 23 Aug, 2021 | Sold | $255,000 | MRED MLS |
| 13 Jul, 2021 | Under contract | $239,900 | MRED MLS |
| 8 Jul, 2021 | Listed for sale | $239,900 | MRED MLS |
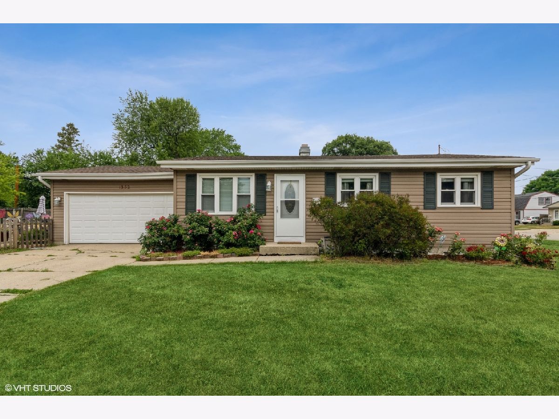
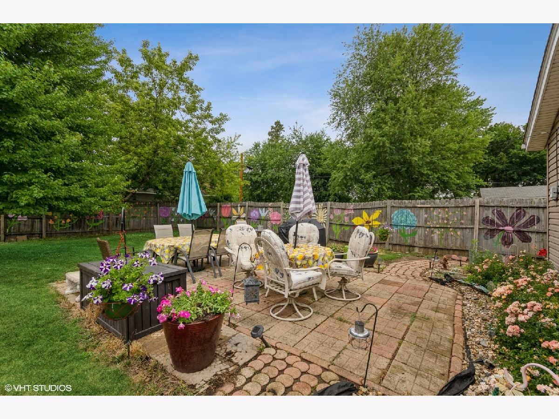
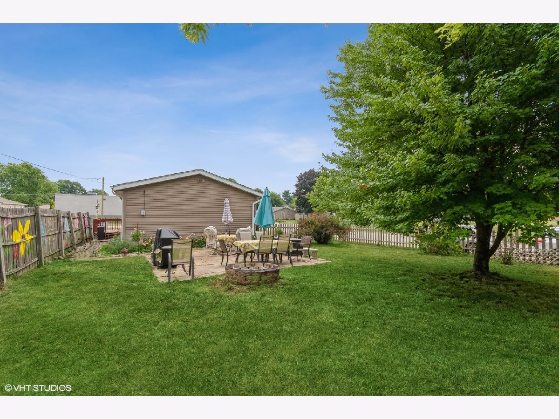
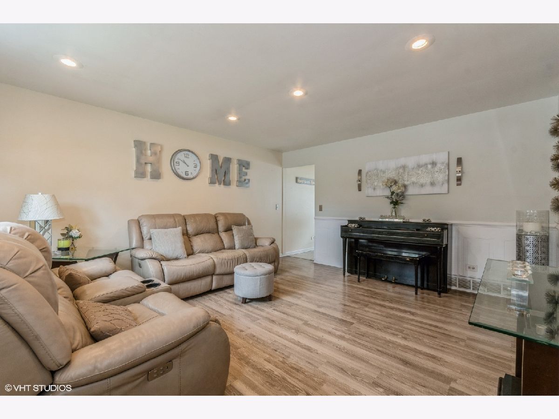
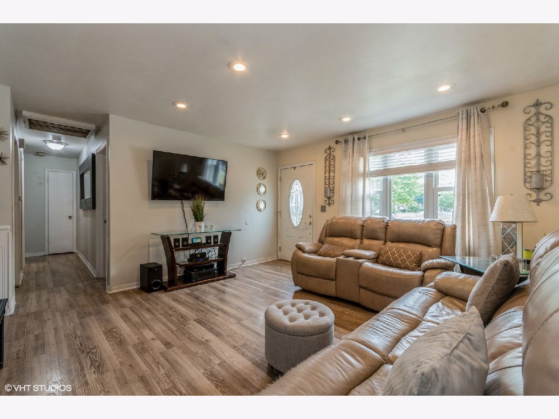
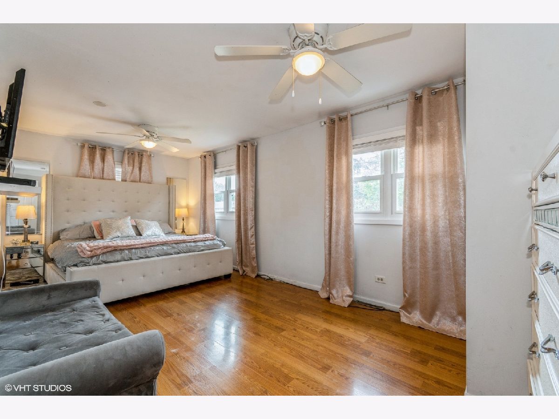
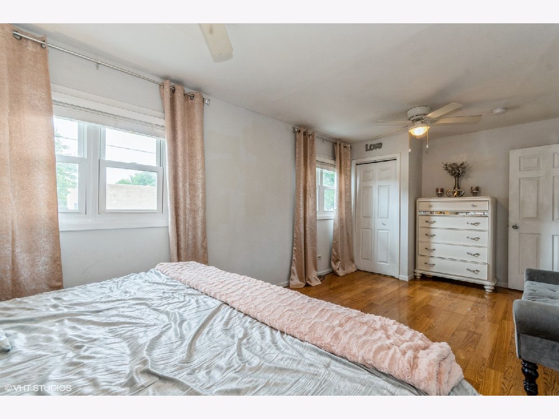
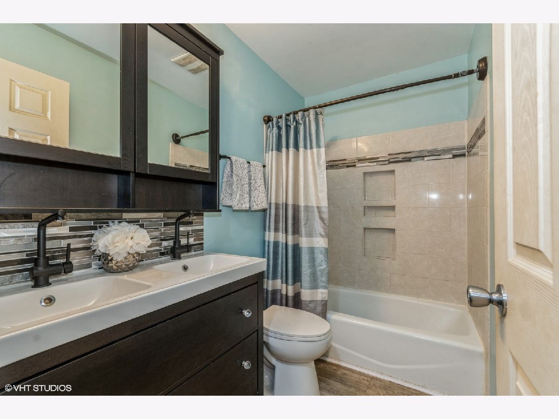
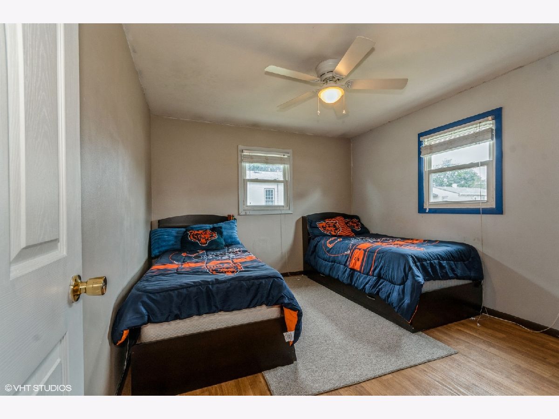
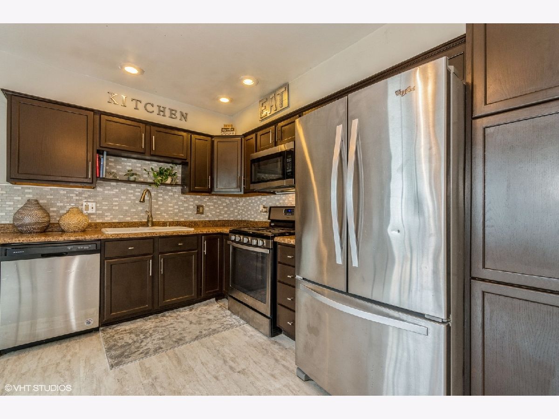
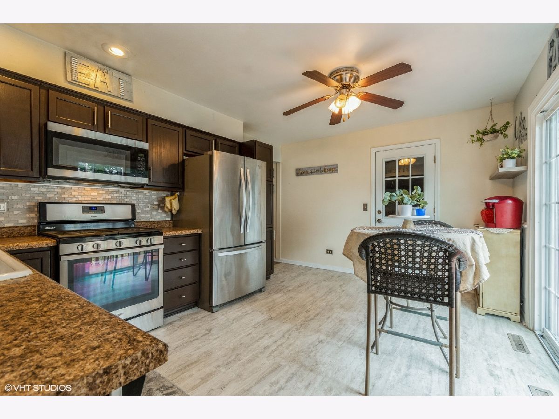
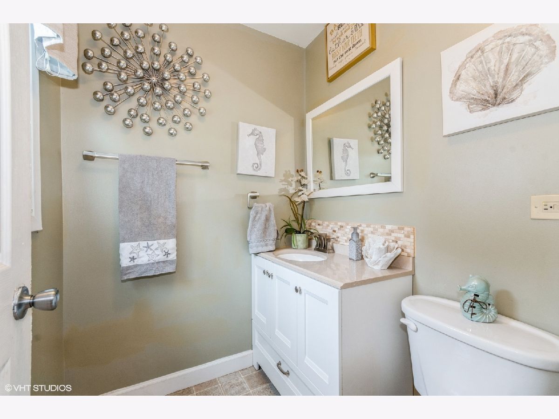
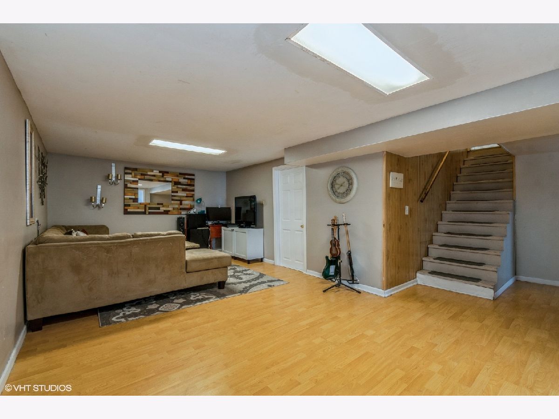
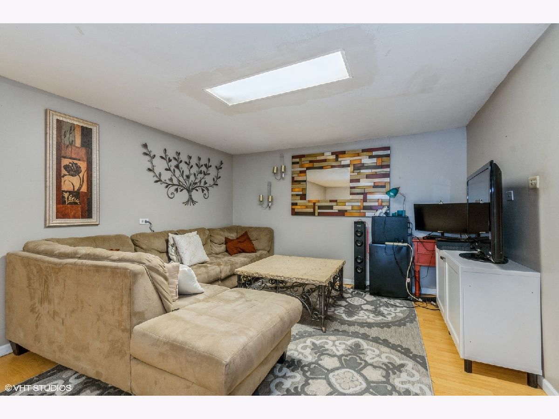
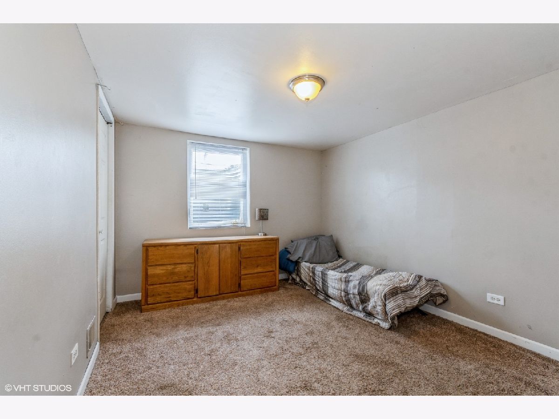
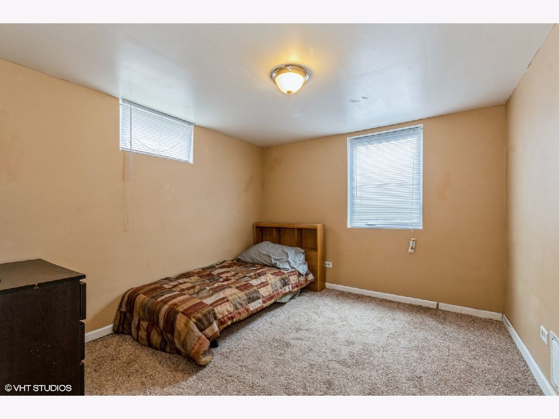
Room Specifics
Total Bedrooms: 4
Bedrooms Above Ground: 2
Bedrooms Below Ground: 2
Dimensions: —
Floor Type: Wood Laminate
Dimensions: —
Floor Type: Carpet
Dimensions: —
Floor Type: Carpet
Full Bathrooms: 2
Bathroom Amenities: Soaking Tub
Bathroom in Basement: 0
Rooms: No additional rooms
Basement Description: Finished,Rec/Family Area,Storage Space
Other Specifics
| 2 | |
| Concrete Perimeter | |
| Concrete | |
| Deck, Patio, Storms/Screens | |
| Corner Lot | |
| 48X135 | |
| Pull Down Stair,Unfinished | |
| None | |
| Wood Laminate Floors, First Floor Bedroom, First Floor Full Bath | |
| Range, Microwave, Dishwasher, Refrigerator, Washer, Dryer, Stainless Steel Appliance(s) | |
| Not in DB | |
| Curbs, Sidewalks, Street Lights, Street Paved | |
| — | |
| — | |
| — |
Tax History
| Year | Property Taxes |
|---|---|
| 2021 | $4,879 |
Contact Agent
Nearby Similar Homes
Nearby Sold Comparables
Contact Agent
Listing Provided By
Coldwell Banker Realty

